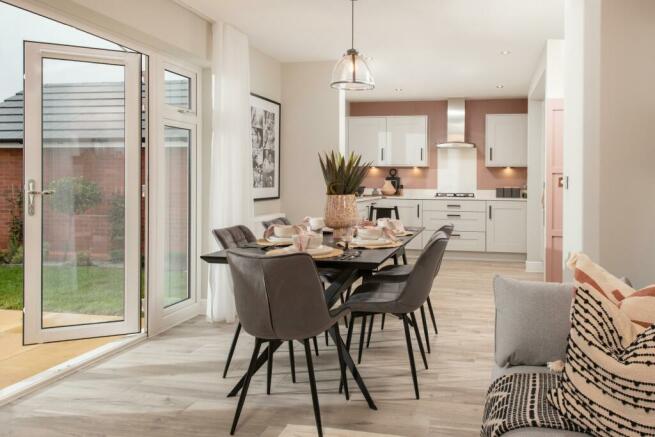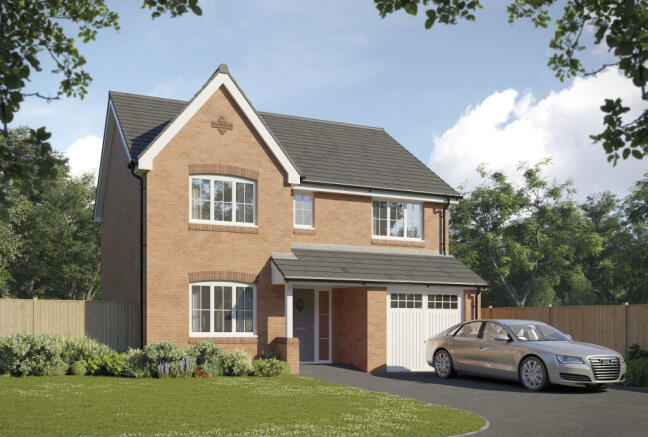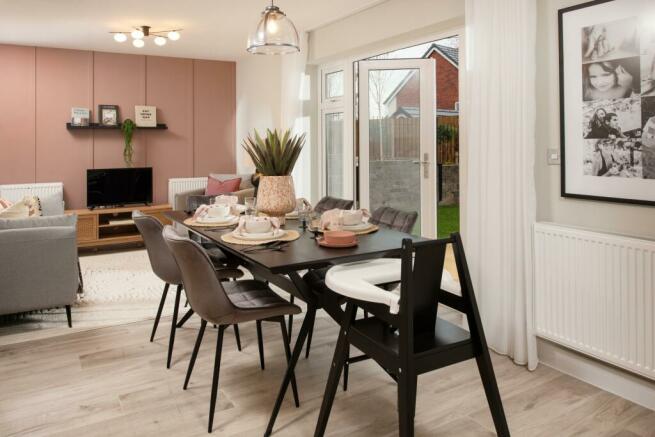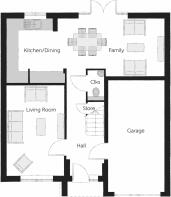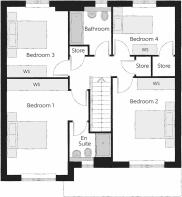
Willand, Devon, EX15

- PROPERTY TYPE
Detached
- BEDROOMS
4
- SIZE
Ask developer
- TENUREDescribes how you own a property. There are different types of tenure - freehold, leasehold, and commonhold.Read more about tenure in our glossary page.
Freehold
Key features
- Brand new and chain free
- Open-plan kitchen, dining and family area
- Elegant French doors to rear garden
- Three double bedrooms
- En suite to bedroom 1
- Integral garage
- Pay no estate agency fees if you have a home to sell with Express Mover^
- Rated a 5 Star HBF Builder in 2024 - over 90% of our customers would recommend us to a friend
- 10-year NHBC Buildmark policy^
- No Stamp Duty to pay on the first £250,000 of this home and first time buyers pay no stamp duty up to £425,000.
Description
Plot 67 (The Cutler) - priced at £399,995
About the Home
Boasting a magnificent open-plan kitchen, dining and family area, three double-sized bedrooms, and an integral garage, The Cutler will make a delightful choice for growing and mature families, and second steppers in need of more practical space. This 4-bedroom home gathers the family together on the ground floor, and offers privacy upstairs – which will particularly appeal to families with older children and teenagers.
Extending the width of the home, the open-plan kitchen, dining and family area benefits from French doors opening to the outside, providing wonderful views and further extending the living space into the rear garden. The U-shaped kitchen has been thoughtfully designed to provide ample room for preparation and cooking, as well as appliances, while the dining area will comfortably accommodate a dining table large enough for the whole family, plus your favourite guests. The family area is versatile; add a sofa or two to create a snug, or use the space as a play area that younger family members can enjoy as you keep watch from the kitchen.
Situated at the front of the home, the separate living room can be dedicated to relaxing and spending time together, or to entertaining visitors. The cloakroom is conveniently located across the hallway, alongside an understairs storage cupboard that is useful for keeping coats, shoes and appliances tidied away. A door from the hallway gives direct access to the garage.
Upstairs, bedroom 1 benefits from an en-suite shower room, and the remaining bedrooms share use of the family bathroom. Bedroom 4 has an integral wardrobe space and is suitably sized for use as a nursery, child’s bedroom or guest room, alternatively its peaceful location at the rear of the home is ideal for a home office. Completing the first floor are two storage cupboards on the landing, a thoughtful finishing touch for a well-organised home.
Additional information
- Estate Management Charge: £250.00
- Internal Area: 1312 sq. ft.
- Annual service charge: None
- Council tax band: TBC
- Tenure: Freehold
The additional information provided for council tax, service charges and ground rents (where applicable) is only an estimation. Please check with your Sales Advisor for more specific details.
About the Development
Fox Mill Gardens is a wonderful development of homes in the beautiful village of Willand, Devon. Offering 3, 4, and 5-bedroom homes in a unique location, this development appeals to first-, second-, and third-time buyers. Fox Mill Gardens showcases our stunning Artisan specification, as well as offering plenty of public open space and attractive views.
Register your interest of our properties in Willand today!
At Bellway we have always built attractive and desirable new homes. That's why we've become one of the five largest builders in Britain. But now there's even more reason to choose a Bellway home.
To make the whole process of selling and buying easier, we've put together a range of services to make your move as hassle free as possible.
"We have a home to sell"
Sell your home quicker with no estate agent fees.^
Our Intermediate Management Agent will work with a local estate agent to market your home at an agreed price.
You could soon be moving into your new dream home, start your journey with us today.
Our sales centre is open for drop-in visits.
Should you wish to have dedicated time with our Sales Advisor, please book an appointment before visiting us.
Sales office opening hours
Monday 10:00 - 17:00
Tuesday 10:00 - 17:00
Wednesday 10:00 - 17:00
Thursday 10:00 - 19:00
Friday 10:00 - 17:00
Saturday 11:00 - 17:00
Sunday 11:00 - 17:00
^All offers apply to specific plots and selected developments only. Terms and conditions apply. Contact your Bellway sales advisor to find out more or see terms and conditions on our Bellway website. Express Mover and Part Exchange scheme offers are subject to status, availability and eligibility. Bellway reserve the right to refuse a Part Exchange. Any promoted offer is subject to contract. 10-year NHBC Buildmark policy. This includes deposit protection from exchange of contracts, a two-year builder warranty from legal completion, and then eight years of structural defects insurance cover.*
Brochures
The CutlerLocation LeafletSpecificationSite PlanBrochure 5- COUNCIL TAXA payment made to your local authority in order to pay for local services like schools, libraries, and refuse collection. The amount you pay depends on the value of the property.Read more about council Tax in our glossary page.
- Band: TBC
- PARKINGDetails of how and where vehicles can be parked, and any associated costs.Read more about parking in our glossary page.
- Yes
- GARDENA property has access to an outdoor space, which could be private or shared.
- Yes
- ACCESSIBILITYHow a property has been adapted to meet the needs of vulnerable or disabled individuals.Read more about accessibility in our glossary page.
- Ask developer
Energy performance certificate - ask developer
Willand, Devon, EX15
NEAREST STATIONS
Distances are straight line measurements from the centre of the postcode- Tiverton Parkway Station2.1 miles
Development features
- 3, 4, and 5-bedroom homes
- Well-regarded schools in the local area
- Less than 30 minutes' drive away from Exeter city centre
- Around two miles away from Tiverton Parkway train station
About Bellway Homes (South West)
A REPUTATION YOU CAN RELY ON
Over 75 years of great homes and great service
When it comes to buying your new home it is reassuring to know that you are dealing with one of the most successful companies in the country, with a reputation built on designing and creating fine houses and apartments nationwide backed up with one of the industry’s best after-care services.
In 1946 John and Russell Bell, newly demobbed, joined their father John T. Bell in a small family owned housebuilding business in Newcastle upon Tyne. From the very beginning John T. Bell & Sons, as the new company was called, were determined to break the mould. In the early 1950s Kenneth Bell joined his brothers in the company and new approaches to design layout and finishes were developed. In 1963 John T. Bell & Sons became part of the public corporate scene and the name Bellway evolved.
Continuing growth
Today Bellway is one of Britain’s largest house building companies and is continuing to grow throughout the country. Since its formation, Bellway has built and sold over 100,000 homes catering for first time buyers to more seasoned home buyers and their families. The Group’s rapid growth has turned Bellway into a multi-million pound company, employing over 2,000 people directly and many more sub-contractors. From its original base in Newcastle upon Tyne the Group has expanded in to all regions of the country and is now poised for further growth.
Our homes are designed, built and marketed by local teams operating from regional offices managed and staffed by local people. This allows the company to stay close to its customers and take key decisions about design, build, materials, planning and marketing in response to local and not national demands. A simple point, but one which we believe distinguishes Bellway.
10 Years NHBC Warranty
Notes
Staying secure when looking for property
Ensure you're up to date with our latest advice on how to avoid fraud or scams when looking for property online.
Visit our security centre to find out moreDisclaimer - Property reference 4_67. The information displayed about this property comprises a property advertisement. Rightmove.co.uk makes no warranty as to the accuracy or completeness of the advertisement or any linked or associated information, and Rightmove has no control over the content. This property advertisement does not constitute property particulars. The information is provided and maintained by Bellway Homes (South West). Please contact the selling agent or developer directly to obtain any information which may be available under the terms of The Energy Performance of Buildings (Certificates and Inspections) (England and Wales) Regulations 2007 or the Home Report if in relation to a residential property in Scotland.
*This is the average speed from the provider with the fastest broadband package available at this postcode. The average speed displayed is based on the download speeds of at least 50% of customers at peak time (8pm to 10pm). Fibre/cable services at the postcode are subject to availability and may differ between properties within a postcode. Speeds can be affected by a range of technical and environmental factors. The speed at the property may be lower than that listed above. You can check the estimated speed and confirm availability to a property prior to purchasing on the broadband provider's website. Providers may increase charges. The information is provided and maintained by Decision Technologies Limited. **This is indicative only and based on a 2-person household with multiple devices and simultaneous usage. Broadband performance is affected by multiple factors including number of occupants and devices, simultaneous usage, router range etc. For more information speak to your broadband provider.
Map data ©OpenStreetMap contributors.
