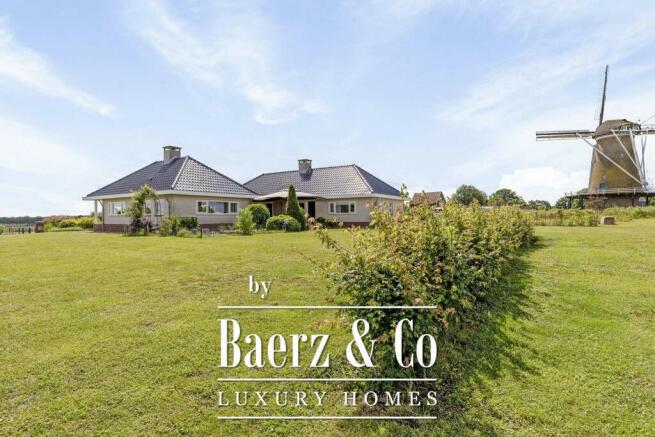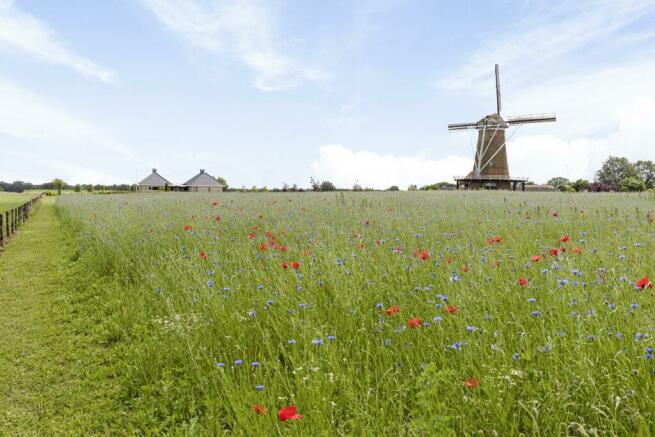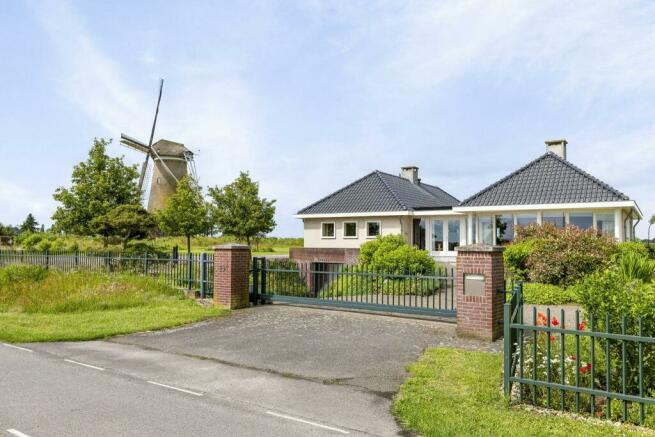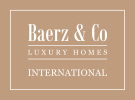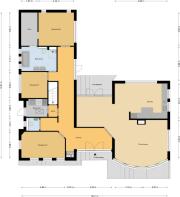Gelderland, Neede, Netherlands
- PROPERTY TYPE
Country House
- BEDROOMS
3
- SIZE
2,024 sq ft
188 sq m
Description
Birdwatchers and nature lovers, this is it! On top of the Needse Berg stands this striking villa; the double hoods and light facades are unmissable when passing Lochuizen. This spacious villa, with a living area of about 209 m², offers no less than three bedrooms, a spacious bathroom and has a large basement. In terms of sustainability, this lovely house is also very well insulated; the insulation is top-notch, the heating is efficient thanks to the heat recovery system and underfloor heating, and the monthly energy bill is therefore mild.
We dare to say with our hand on our heart that this place is unique in its kind; 36m above N.A.P. the house towers above its surroundings. And that is a wonderful place to stand, because the house - sitting fraternally next to the Hollansche Molen - gives you an incomparable 360º view that changes character from hour to hour like a living painting. These panoramic views are experienced here simply from the kitchen, with a hot cappuccino in hand and binoculars on your nose.
Poppies and cornflowers
Here you experience the land, the weather and the seasons, but above all you experience nature. The current residents have put their heart and soul into making this a true Garden of Eden, with an eye for biodiversity and aesthetics. The colorful borders are a poem of color and form throughout the garden. At the back of the garden, half an acre has been sown with wildflowers, and this is something spectacular; around May and June it is a sensory feast of fragrance and color here, due to the many thousands of cornflowers, chamomile buds and poppies.
This is not only beautiful to see, it actually produces something; by now a whole colony of partridges lives here very peacefully and scurries around throughout the garden. But also all kinds of garden birds - the goldfinches like to hang out with a group of them - and meadow birds have found a safe haven here. The evening twilight, which is almost cinematic because of the vastness of the land, turns the forest edge into green velvet, invites the roe deer to have a nice graze on the ash trees and is regularly visited by the white wolves, which stretch from the forest over the land.
Between Neede and Diepenheim
The house is in Lochuizen, between Neede and Diepenheim, on the Needse berg. Stories abound in this area, from the Giant of Bambergen who lost his bag of sand here and made Needse berg, to the forest elephant, the “cools” created by clay mining and the role of this mountain during WWII... She has seen everything and remained unyielding.
The center of Neede, with cozy shopping streets, the baker, butcher and greengrocer, and of course the hospitality industry, is a stone's throw away. Due to the colorful textile past of this town, there are particularly beautiful and striking villas scattered throughout Neede, making the famous Rondje Neede, which goes along village and nature, a wonderful pastime.
Eight car minutes from the center of Diepenheim - affectionately called 't Stedeke - an artists' village in Twente, surrounded by magnificent castles and estates. Diepenheim is beautiful; its nature is impressive and its cultural offerings high. Art routes, open studios and various cultural gatherings are organized annually. In the center there is a theater (Herberg De Pol), a museum, a well-stocked neighborhood supermarket and the butcher who is really out of his league!
Ten minutes away you will find places like Lochem, Borculo, Groenlo, Diepenheim, Eibergen and Haaksbergen. The big city, in the form of Enschede and Hengelo, for example, are an ideal 20 minutes away (the N18 is nearby). The Achterhoek is the land of milk and honey; locally there are many stores where vegetables, meat and dairy products are available directly from the source. In short, life is good here.
Enter
The villa is entirely single-story, barrier-free and with extra-wide doorways. In the genial east, we naturally like to enter from the back, but for form entrance at the front of the house, in the spacious and sunny hall. On the floor is a beautiful, light ceramic tile that works excellently with underfloor heating. The baseboards are integrated with the walls throughout the house, so dusty edges have no chance here. The architect's mission was to create an open, light and sunny home, and he succeeded excellently.
To the right is the living room, with a large semi-circular glass bay window at the front and a large gas fireplace, which provides warmth and ambiance at the push of a button.
The kitchen is open, but because of its location in the program, overlooking the garden and the historic ash landscape, it has an atmosphere all its own. The fronts are walnut and the granite countertop is primal. Everything is there, from all desirable built-in appliances like dishwasher, fridge-freezer and combination microwave to a Miele coffee maker that will have you whipping up coffee, cappuccino, latte and tea in no time.
At the rear of the house is a covered terrace made by the French doors; a lovely place to end the day. Here there is also a large fixed parasol, to make the most of the garden even on hot days.
Left is the front bedroom, now used as a study and gym.
Then the utility room, with connections for washer and dryer, pantry, door to the driveway and access to the basement.
The basement with a drive-in garage and a large workspace measures an area of 75 m² and of course lends itself perfectly to parking the car, bike and lawn mower, but because the space is insulated, it can also be easily set up here the cinema, the long-desired man-cave realized - complete with pool table and bar, or the wellness built, with sauna, plunge pool and shower.
After the utility room the second bedroom, with a magnificent view of the mill and the village.
The master bedroom is at the head at the rear and has a beautiful view of the garden and the ash tree. Next to the room a large bathroom, complete with WC, double sinks, a shower with seat and a wonderful whirlpool. For your wardrobe there is a spacious walk-in closet.
Outside
... for there lies an impressive 1.2ha waiting for you. At the front, the plot is accessed by an electric gate, allowing you to drive straight into the garage. Surface parking is also possible, because the driveway has room for at least eight cars. There is also a charging station, so you always drive away with a full battery.
The garden is divided with an ornamental garden at the front and side, at the back of the house there is a vegetable garden. The back of the plot is covered with carpet of field flowers, with daisies, chamomile, stork's beak, sunflowers, cornflowers and poppies in all colors. Behind the garden runs the bike path where people regularly take the time to literally stop and take in the beautiful view.
Another plus: because of the altitude, you won't get your feet wet here easily.
Opportunities
Are you looking for space for business activity at home, for example? Or do you have the desire to have a large garage at home? There is already a permit granted by the municipality for the realization of an outbuilding of 150 m².
In short
This villa is a Valhalla for bird watchers and nature lovers; it is places like this that really make a difference for the local flora and fauna. Have you become curious about the fairytale on Needse berg? We would love to take you for a visit.
Year built : 2003
Maintenance : Excellent
Insulation: Fully insulated
Heating: The entire first floor except the master bedroom and dressing room are fully equipped with heating, through Nefit HR combi boiler
Location: Near the Needse mill, almost the highest point of Neede
Parking : on site (charging station available) and in the indoor underground parking garage (40 m²).
Additional opportunities : On the site there is the possibility to realize a new outbuilding of 150 m² with a height of 7 meters.
Capacity : 1,050 m³
Living space : 188 m²
Other indoor space: 95 m²
Building-related outdoor space : 27 m²
Land area : 11.781 m²
Energy label : Energy class A
Acceptance : In consultation
Gelderland, Neede, Netherlands
NEAREST AIRPORTS
Distances are straight line measurements- Eindhoven(International)70.8 miles
- Schiphol(International)78.8 miles
- Maastricht(International)92.4 miles
- Rotterdam(Local)95.0 miles
About the agent
Baerz & Co Luxury Homes is an international broad band leader in luxury home brokerage-, construction & interior services.
“Not in the UK? Call 0031 20 210 1110”
Notes
This is a property advertisement provided and maintained by Baerz & Co Luxury Homes, Amsterdam (reference 37666) and does not constitute property particulars. Whilst we require advertisers to act with best practice and provide accurate information, we can only publish advertisements in good faith and have not verified any claims or statements or inspected any of the properties, locations or opportunities promoted. Rightmove does not own or control and is not responsible for the properties, opportunities, website content, products or services provided or promoted by third parties and makes no warranties or representations as to the accuracy, completeness, legality, performance or suitability of any of the foregoing. We therefore accept no liability arising from any reliance made by any reader or person to whom this information is made available to. You must perform your own research and seek independent professional advice before making any decision to purchase or invest in overseas property.
