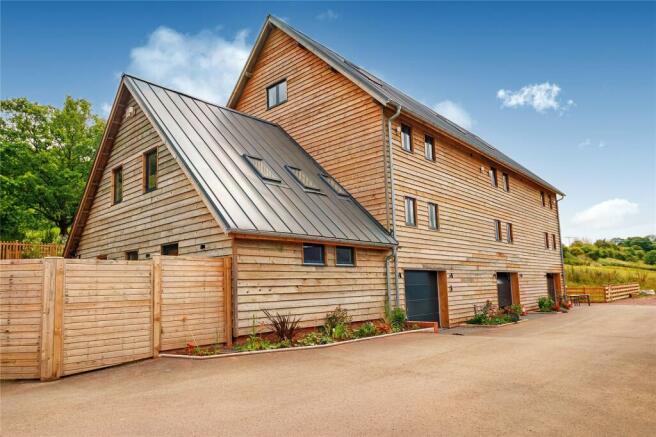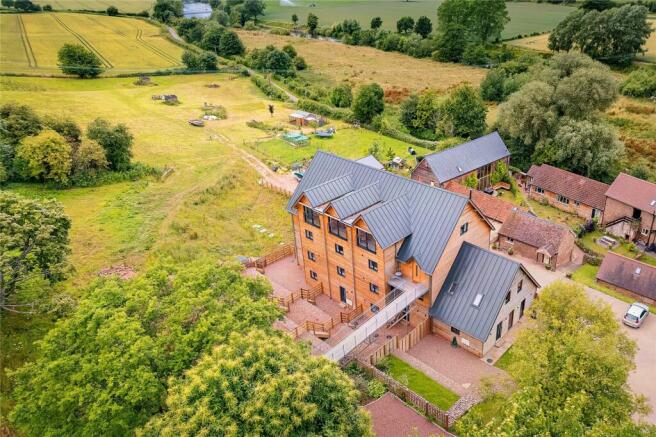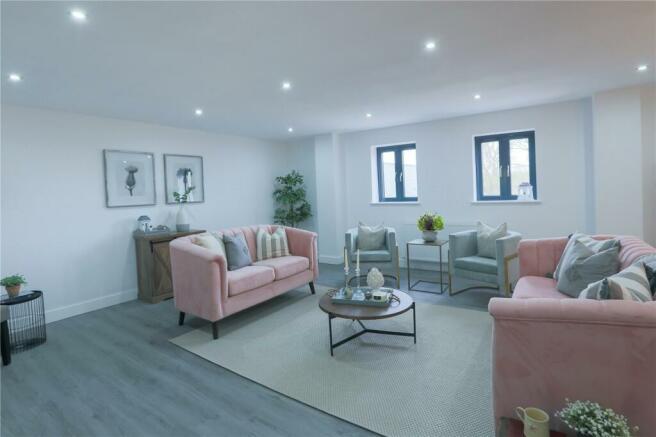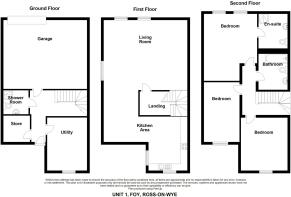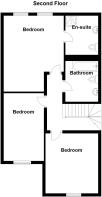
Hole In The Wall, Foy, Ross On Wye, Hfds, HR9

Letting details
- Let available date:
- Now
- Deposit:
- £1,725A deposit provides security for a landlord against damage, or unpaid rent by a tenant.Read more about deposit in our glossary page.
- Min. Tenancy:
- Ask agent How long the landlord offers to let the property for.Read more about tenancy length in our glossary page.
- Let type:
- Long term
- Furnish type:
- Ask agent
- Council Tax:
- Ask agent
- PROPERTY TYPE
End of Terrace
- BEDROOMS
4
- BATHROOMS
2
- SIZE
1,679 sq ft
156 sq m
Key features
- Brushed stainless steel power sockets
- Oak faced doors
- Grey aluminium windows
- Fully carpeted second staircase & bedrooms
- Possible Ground Floor Self Contained Accommodation
- Open Plan Living/Dining Area
- Beautifully Fitted Kitchen
- Master Bedroom with En-Suite, Three Further Bedrooms
- Terraced Gardens, Garage & Off Road Parking
- EPC Rating: B
Description
£1495pcm/£345pcw
Council Tax
The property is located in one of Ross-on-Wye's most peaceful and picturesque areas, tucked away approximately 4 miles through country lanes from the town centre, nestled on the banks of the River Wye amidst stunning countryside with miles of wonderful river and countryside walk on the doorstep.
The centre of Ross-on-Wye is approximately 4 miles south and has a wide range of shopping, social and sporting facilities. There are also excellent commuting links with the M50 and A40 leading to the Midlands and South Wales and the cities of Hereford, Gloucester and Cheltenham are all considered easily commutable.
The property forms part of a redeveloped barn comprising this and four other properties. Essentially an end terraced three storey house beneath a penthouse apartment.
The property is entered via:
Part glazed composite security door leading into:
Reception Hall:
Decorative porcelain flooring. Radiator, power points, spotlights. Oak faced door into:
Utility Room: 6'6" x 6'6" (1.98m x 1.98m)
Wall mounted Lpg gas fired Worcester boiler supplying domestic hot water and central heating. Work surface with power points, plumbing for washing machine. Space for two appliances. Decorative ceramic tiled surround. Extractor fan.
Study/Bedroom: Approx. 13' x 7'5" (Approx. 3.96m x 2.26m)
With grey aluminium double glazed window to rear. Radiator, power points, TV point. Ceiling spotlights.
From the hallway, Oak faced door leads into:
Hall:
Again, with porcelain decorative flooring. Radiator, power points. Door into:
Shower Room:
Ideally located for the use of the fore mentioned bedroom/study. Corner glazed and tiled shower cubicle with mains shower. Porcelain tiled walls. Pedestal wash hand basin with tiled splashback. Low level WC. Wood effect laminate flooring. Extractor fan.
From the inner hallway, Oak faced door leads into:
Garage: 20'7" x 17'1" (6.27m x 5.2m)
A convenient way to access the property through the electrically operated roll up door. The garage is fitted with plenty of power points, perfect for workshop area/hobbies room as well as a garage.
From Inner Hall, full turn staircase leads to:
First Floor Landing:
On this floor the main living accommodation is situated with:
Exceptional Living Room: 21' x 17'4" (6.4m x 5.28m)
No shortage of space and light with aluminium woodgrain double glazed windows to side and front with views to surrounding countryside. Wood effect flooring. Open plan to:
Dining Area: 13'6" (4.11) x 8'7" (2.62) widening to 12'2" (3.7)
A lovely light room having window to rear aspect with pleasant views over the garden and to surrounding countryside. Again, a continuation of the wood effect flooring. Power points, radiator. Connecting door back to the aforementioned landing.
Kitchen:
Beautifully fitted, comprising a lovely range of contemporary style wood effect fronted base and complimenting grey wall units with handleless doors, slide out larder unit with racking. An excellent range of built in appliances to include Zanussi eye level double oven and grill with drawer unit beneath. Integrated, concealed fridge/freezer and integrated concealed dishwasher. Sleek stone effect work surface with inset Zanussi four ring induction hob with filter hood over. Under mounted modern sink unit with mono block mixer and complimenting tiled splashbacks. Plenty of appliances switches. Wood effect flooring, ample power points, TV point. Double aspect with lovely views over surrounding countryside.
From landing, full turn staircase leads to:
Second Floor Landing:
With door into:
Bedroom 1: 15'7" x 13'1" (4.75m x 4m)
Exceptionally spacious master bedroom with power points, TV point, radiator. LED ceiling spotlights. Two double glazed windows provide fabulous views over the neighbouring properties to the rolling south Herefordshire countryside down to the River Wye.
En-Suite Shower Room: 8'7" x 7'1" (2.62m x 2.16m)
No shortage of space in this luxuriously appointed en-suite shower room which has large corner glazed and tiled shower cubicle with mains shower and attractive tiled surrounds. Wall hung wash hand basin with mono block mixer and tiled splashback with drawer beneath. Mirror with lighting and shaver socket. Low level WC. LED spotlights, extractor fan. Wood effect flooring.
Bedroom 2: 14'7" x 8'9" (4.45m x 2.67m)
Again, a good size double room with LED spotlights, power points, radiator. Double glazed window to rear aspect with views to gardens and surrounding countryside.
Bedroom 3: 13' (3.96) x 11'6" (3.5) narrowing to 7'6" (2.29)
Again with power points, TV point. Ceiling spotlights. Radiator. Double glazed window with views to surrounding countryside.
Family Bathroom:
Again, beautifully appointed with wall hung wash hand basin. Vanity unit with cupboards beneath. Tiled splashback, vanity mirror with built in lighting and shaver point. low level WC. Double end modern panelled bath with side mounted mixer tap and attractive stone effect tiled surrounds. Wood effect flooring. Chrome heated towel radiator.
Outside:
Garage as mentioned and gravelled parking area to the side of the property. Timber gate leads through to the good size rear garden which is on three terraces beyond the gravelled seating area adjacent to the rear door and has balustraded timber steps giving access through with gabion walls dividing each terrace.
Agents Note:
The images used are to give an indication of the overall finish of the property and are from previous marketing.
Directions:
From Ross-on-Wye the most direct route is to proceed to the bottom of the town and at the two small roundabouts proceed over the first and directly after the second take the left turn up Brampton Hill, continue on this road and over the dual carriageway. Proceed along this road for approximately 3.5 miles where the turning to the property will be found on the right hand side as indicated by our directional arrow.
Property Information:
Council Tax Band: E
EPC Rating: B
Heating: Gas
Mains: Water and Electric
Drainage: Communal septic tank
Broadband: Ultrafast 900mbps Available
Satellite/Fibre: Sky & BT available. Virgin: Not available.
Mobile Phone Coverage:
Holding Deposit £345
Deposit £1725
Brochures
Particulars- COUNCIL TAXA payment made to your local authority in order to pay for local services like schools, libraries, and refuse collection. The amount you pay depends on the value of the property.Read more about council Tax in our glossary page.
- Band: E
- PARKINGDetails of how and where vehicles can be parked, and any associated costs.Read more about parking in our glossary page.
- Allocated
- GARDENA property has access to an outdoor space, which could be private or shared.
- Yes
- ACCESSIBILITYHow a property has been adapted to meet the needs of vulnerable or disabled individuals.Read more about accessibility in our glossary page.
- Ask agent
Hole In The Wall, Foy, Ross On Wye, Hfds, HR9
NEAREST STATIONS
Distances are straight line measurements from the centre of the postcode- Ledbury Station8.8 miles
About the agent
Fully Trained and highly motivated sales staff providing a professional service from instruction to completion
Industry affiliations



Notes
Staying secure when looking for property
Ensure you're up to date with our latest advice on how to avoid fraud or scams when looking for property online.
Visit our security centre to find out moreDisclaimer - Property reference WRR220238_L. The information displayed about this property comprises a property advertisement. Rightmove.co.uk makes no warranty as to the accuracy or completeness of the advertisement or any linked or associated information, and Rightmove has no control over the content. This property advertisement does not constitute property particulars. The information is provided and maintained by Richard Butler & Associates, Ross-On-Wye. Please contact the selling agent or developer directly to obtain any information which may be available under the terms of The Energy Performance of Buildings (Certificates and Inspections) (England and Wales) Regulations 2007 or the Home Report if in relation to a residential property in Scotland.
*This is the average speed from the provider with the fastest broadband package available at this postcode. The average speed displayed is based on the download speeds of at least 50% of customers at peak time (8pm to 10pm). Fibre/cable services at the postcode are subject to availability and may differ between properties within a postcode. Speeds can be affected by a range of technical and environmental factors. The speed at the property may be lower than that listed above. You can check the estimated speed and confirm availability to a property prior to purchasing on the broadband provider's website. Providers may increase charges. The information is provided and maintained by Decision Technologies Limited. **This is indicative only and based on a 2-person household with multiple devices and simultaneous usage. Broadband performance is affected by multiple factors including number of occupants and devices, simultaneous usage, router range etc. For more information speak to your broadband provider.
Map data ©OpenStreetMap contributors.
