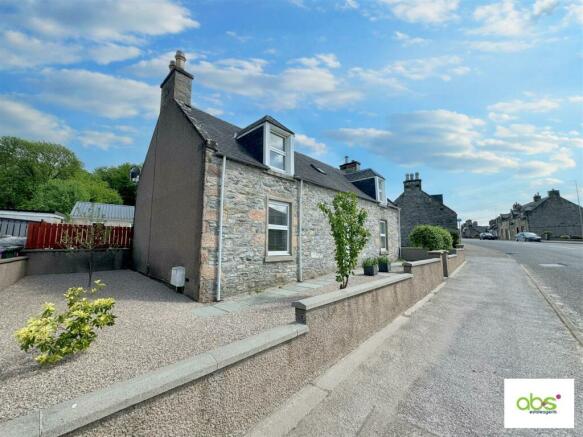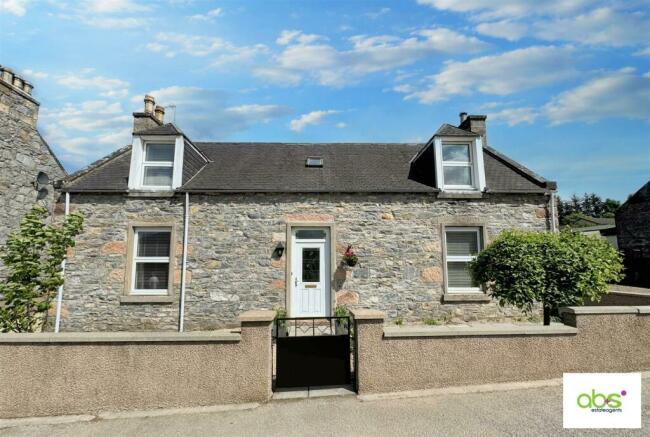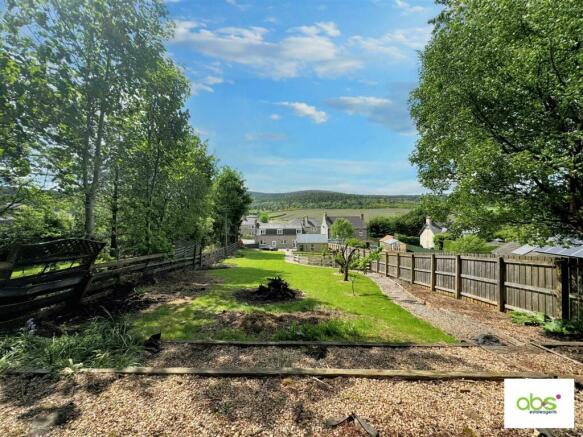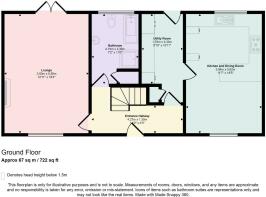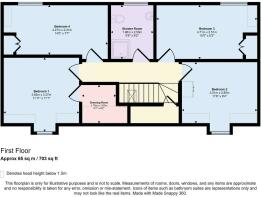Balvenie Street, Dufftown, Keith

- PROPERTY TYPE
Detached
- BEDROOMS
4
- BATHROOMS
2
- SIZE
2,120 sq ft
197 sq m
- TENUREDescribes how you own a property. There are different types of tenure - freehold, leasehold, and commonhold.Read more about tenure in our glossary page.
Freehold
Key features
- Traditional detached House
- Extensive Garden to the rear with outstanding views
- Large double Garage plus plenty off streen parking
- Completely transformed by current owners
- Viewing essential to fully appreciate
- Entrance Hallway : Ground floor Bathroom
- Lounge : new Dining Kitchen : new Utility Room
- 4 double bedrooms (one with dressing room)
- Shower Room and great eaves storage
Description
As you step inside, you'll be greeted by a completely transformed interior, thanks to the thoughtful renovations by the current owners. The new dining kitchen and utility room offer modern convenience while retaining the property's classic appeal.
With four spacious double bedrooms, including one with a dressing room, there's plenty of space for the whole family to unwind. The upstairs shower room and downstairs bathroom provide practicality and comfort for daily living.
One of the highlights of this property is the extensive garden at the rear, offering a tranquil retreat with outstanding views. Imagine enjoying your morning coffee while taking in the picturesque surroundings.
For those who love tinkering or need extra storage space, the large double garage with a workshop area is a fantastic addition. Parking will never be an issue with plenty of space available.
If you're seeking a blend of historic charm and modern comfort, this period property on Balvenie Street is the perfect place to call home. Don't miss out on the opportunity to own a piece of history in this beautifully renovated house.
Entrance Hallway - Lovely entry to the property with feature glazed door and fan light above. Highly polished wood flooring and matwell. Ceiling light and radiator. Staircase to the upper floor and understair cupboard. Doors off to the Lounge, Bathroom and Utility Room.
Lounge - Spacious and attractively appointed 2 section double aspect Lounge with front facing window and patio doors to the rear garden. Fireplace with electric fire in situ plus display alcove to one side. Two ceiling light fittings, radiator and carpet.
Utility Room - Newly renovated Utility area - really tastefully done with range of units and worktop complimented by decorative tiling. Space and plumbing for washing machine. Contemporary light fitting, radiator and laminate tile flooring. Glazed door to the rear garden. Door to the Dining Kitchen.
Dining Kitchen - Mirroring the Lounge, nicely proportioned 2 section room - very neatly in this case separating the functional kitchen and the dining space. The kitchen units are in Ivory and are complimented beautifully by the polished solid wood work surfaces and decorative tiling. The units have been bespoke designed around the large USA style fridge/freezer and the range cooker with integral hood. Double windows over the sink with mixer tap and drainer overlook the rear garden and there is also an integral dishwasher. The dining space has a front facing window, radiator, bracket for wall mounted tv and contemporary ceiling light. Spotlights and Xpelair in the kitchen and the very attractive wood flooring.
Bathroom - Light bright bathroom with 2 large opaque windows bringing in plenty natural light, Tiled to half height and suite comprising bath, wc, wash hand basin along with shower enclosure with wet wall panelling and electric shower in situ. Ceiling light and Xpelair, chrome ladder radiator and attractive wood flooring. Shelved airing cupboard and wall mounted mirrored bathroom cabinet.
Upper Landing - A carpeted staircase leads to the upper landing with door (on the right as you ascend) accessing a spacious eaves storage cupboard. Landing with ceiling light fitting, radiator and carpet. Also skylight,
Bedroom 1 - Double bedroom with front facing dormer window and partial coombed ceiling. Ceiling light fitting, radiator and carpet. Door to :-
Dressing Room - Very handy Dressing Room. Again, part coombed ceiling, ceiling light and carpet.
Bedroom 2 - Double bedroom with front facing dormer window and partial coombed ceiling. Double wardrobe, dressing table and shelving. Ceiling light fitting, radiator and carpet.
Bedroom 3 - Rear facing double bedroom currently used as a home office. Double rear facing windows. Double wardrobe. Desk and shelving. Ceiling light, radiator and carpet.
Bedroom 4 - Rear facing double bedroom. Double rear facing windows. Double wardrobe. Ceiling light, radiator and carpet.
Shower Room - Light bright shower room with two rear facing windows. Tiling to half height. Wash hand basin, wc and shower cubicle with wet wall panelling and electric shower. 4 bulb light fitting, ladder radiator and laminate tile flooring. Xpelair and wall mounted mirrored cabinet.
Garage - Double size garage with light and power and plenty of workspace.
Garden - A wonderful garden compliments the house beautifully. It should be noted that it is one of the few remaining houses on the street where the feu has not been split in order to create a separate building plot - and of course, that may be an option for any buyers (subject, of course, to obtaining building consents). The front garden has been radically overhauled and is now "chocolate box" pretty! There is vehicular access to the South side of the house to the rear of the property. Here there is a large parking forecourt in front of the garage plus a sheltered patio. The rear garden leads right up to the woodland at the rear and is laid mainly to lawn with mature fruit trees and vegetable growing area. At the top, there is scope for a variety of uses such as a summer house but what is not in question is the absolutely stunning view down the garden and to the hills beyond. There is also a gate for access to woodland walks. Also worthy of mention are the electricity power points at the top end of the garden and at the sheltered patio.
Fixtures And Fittings - The fitted floor coverings, curtains, blinds and light fittings will be included in the sale price.
Home Report - The Home Report Valuation as at June 2024 is £275,000, Council Tax Band C and EPI rating is D.
Brochures
Balvenie Street, Dufftown, KeithBrochure- COUNCIL TAXA payment made to your local authority in order to pay for local services like schools, libraries, and refuse collection. The amount you pay depends on the value of the property.Read more about council Tax in our glossary page.
- Band: C
- PARKINGDetails of how and where vehicles can be parked, and any associated costs.Read more about parking in our glossary page.
- Yes
- GARDENA property has access to an outdoor space, which could be private or shared.
- Yes
- ACCESSIBILITYHow a property has been adapted to meet the needs of vulnerable or disabled individuals.Read more about accessibility in our glossary page.
- Ask agent
Balvenie Street, Dufftown, Keith
NEAREST STATIONS
Distances are straight line measurements from the centre of the postcode- Keith Station9.6 miles
About the agent
AB+S Estate Agents is the estate agency division of two Elgin law firms Allan Black & McCaskie and Stewart & McIsaac. Both firms are well established in the Moray area and beyond and have been offering estate agency services and property advice to their clients for many years.
MORAY’S ONE STOP PROPERTY SHOP
AB+S Estate Agents offer a one stop house purchase and sales service thanks to a highly experienced, dedicated property sales team and access to specialist property solicitors
Notes
Staying secure when looking for property
Ensure you're up to date with our latest advice on how to avoid fraud or scams when looking for property online.
Visit our security centre to find out moreDisclaimer - Property reference 33153514. The information displayed about this property comprises a property advertisement. Rightmove.co.uk makes no warranty as to the accuracy or completeness of the advertisement or any linked or associated information, and Rightmove has no control over the content. This property advertisement does not constitute property particulars. The information is provided and maintained by AB & S Estate Agents, Elgin. Please contact the selling agent or developer directly to obtain any information which may be available under the terms of The Energy Performance of Buildings (Certificates and Inspections) (England and Wales) Regulations 2007 or the Home Report if in relation to a residential property in Scotland.
*This is the average speed from the provider with the fastest broadband package available at this postcode. The average speed displayed is based on the download speeds of at least 50% of customers at peak time (8pm to 10pm). Fibre/cable services at the postcode are subject to availability and may differ between properties within a postcode. Speeds can be affected by a range of technical and environmental factors. The speed at the property may be lower than that listed above. You can check the estimated speed and confirm availability to a property prior to purchasing on the broadband provider's website. Providers may increase charges. The information is provided and maintained by Decision Technologies Limited. **This is indicative only and based on a 2-person household with multiple devices and simultaneous usage. Broadband performance is affected by multiple factors including number of occupants and devices, simultaneous usage, router range etc. For more information speak to your broadband provider.
Map data ©OpenStreetMap contributors.
