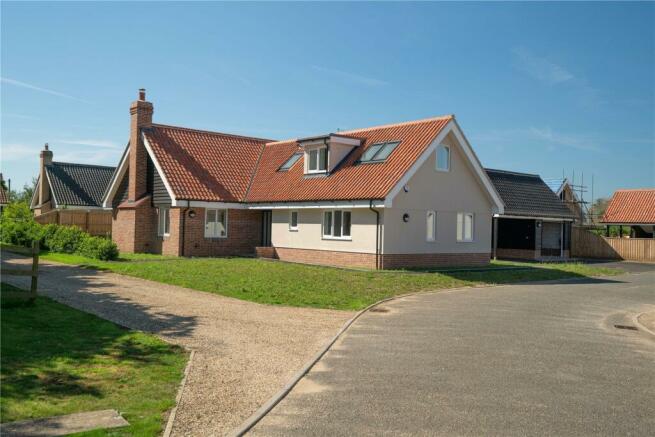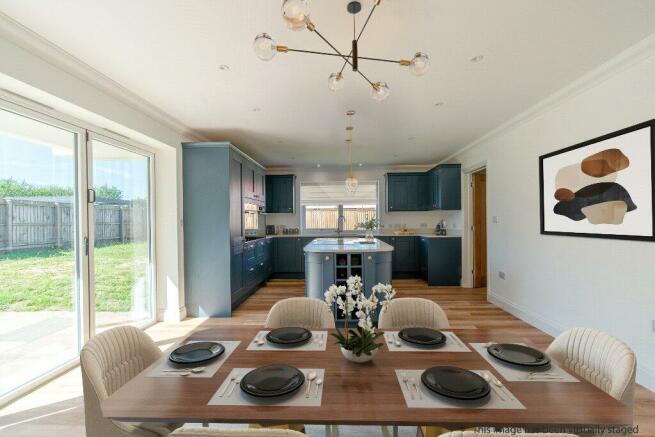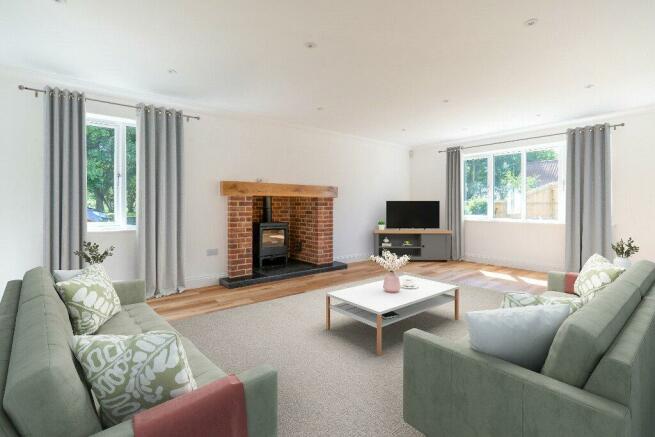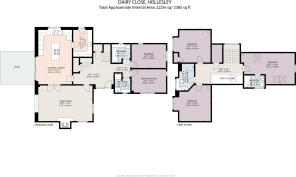
Dairy Close, Hollesley, Woodbridge, Suffolk, IP12

- PROPERTY TYPE
Detached
- BEDROOMS
5
- BATHROOMS
4
- SIZE
2,385 sq ft
222 sq m
- TENUREDescribes how you own a property. There are different types of tenure - freehold, leasehold, and commonhold.Read more about tenure in our glossary page.
Freehold
Key features
- STAMP DUTY PAID
- Desirable location close to Woodbridge
- Close to coast and countryside
- High specification throughout
- 5 double bedrooms
- 4 bathrooms
- Off road parking with carport and garage
- Woodland area included within the plot
- Separate utility room
- EPC Rating = B
Description
Description
Built by a local developer with over 40 years experience 2 Dairy Close offers just shy of 2,400 sq. ft. of accommodation.
This high specification home sits on a development of just nine properties.
The entrance hall really offers the wow factor with a double height reception and galleried landing accessed via the Oak staircase. Storage cupboard with automated lighting and further storage cupboards located on the landing itself, LVT wood effect flooring and downlighters, doors lead on.
The sitting room has a triple aspect offering views to the front garden and grounds surrounding the home. A stunning brick fire place which houses a Charnwood multi fuel burning stove sets this room off and offers a country cottage feel to the home. There is LVT wood effect flooring along with the expected TV, satellite and phone points within the sitting room. Downlighters and double glazed doors hung on parliment hinges lead on.
Kitchen/Dining room is a lovely space with an abundance of natural light. A central island with a Bosch induction hob with integrated extraction system are housed within the island and completed by Quartz work surface and under top storage cupboards. The kitchen/diner also has Bosch double oven with microwave function and warming drawer, fridge freezer, dishwasher a range of wall and floor mounted units, stainless steel Caple sink with mixer taps and drainer carved within the Quartz work surface. The dining benefits from aluminium glazed bi-folding doors providing natural light as well as access to the patio area outside. The LVT wood effect flooring along with downlighters and TV/telephone points complete dual purpose room, a part glazed door return you to the entrance hall and a further door leads on.
The separate utility room which benefits from matching units to the kitchen and Quartz work surfaces and matching sink set up as the kitchen area. A fitted Monarch water softener along with with housing for washing machine and tumble dryer. A further integrated freezer is also housed here. There is a convenient fitted bench with shoe/boot storage cupboard houses underneath and a part glazed door to outside, LVT wood effect flooring and downlighters.
Bedroom four and five/study are accessed via the entrance hall way, these room are carpeted. Bedroom four offers a side window overlooking Dairy Close whilst bedroom five/study overlooks the front. Both rooms have TV, satellite and phone points as well as downlighters.
The ground floor bathroom is very well appointed. Offering a tiled bath enclosure with shower screen Aqualisa Quartz mixer shower, concealed cistern WC, mounted hand wash basin with mixer tap and mirrorover incorporating a Bluetooth speaker system. Heated towel rail, LVT wood effect flooring, extractor fan and downlighters.
The shower room has a fully tiled shower enclosure with Aqualisa Quartz mixer shower. There is a built in cupboard with Quartz surface and mounted basin with mirror and Bluetooth speaker system. A WC with a concealed cistern LVT wood effect flooring, heated towel rail, extractor fan and downlighters.
The ground floor has underfloor heating throughout, each room can be individually set to the desired temperature.
The Galleried landing area is a light filled space due to the Velux window, this also provides lovely countryside views. There is a linen cupboard, downlighters and doors off which lead to the respective bedrooms and family shower room on this floor.
Bedroom one has a beautiful vaulted ceiling with Velux windows incorporated and an additional window on the gable. Doors within the eaves provide further storage space. The room is laid to carpet and has TV/satellite points, phone point and downlighters.
The en-suite shower room has a fully tiled shower enclosure with Aqualisa Quartz mixer shower. There is a built in cupboard with mounted basin with mirror and Bluetooth speaker system. A WC with a concealed cistern LVT wood effect flooring, heated towel rail, extractor fan and downlighters.
Bedroom two is a great size and offers eaves storage along with a dormer window. The floor is laid to carpet and there is there are also TV/satellite and phone points along with downlighters.
Bedroom three again is a lovely size with dormer window, eaves storage TV/satellite and phone points. The room is laid to carpet and has downlighters.
The shower room has a fully tiled shower enclosure with Aqualisa Quartz mixer shower. There is a built in cupboard with Quartz surface and mounted basin with mirror and Bluetooth speaker system. A WC with a concealed cistern LVT wood effect flooring, heated towel rail, extractor fan and downlighters.
2 Diary Close occupies a generous plot which in the rear garden is south westerly facing. There is a large Indian sandstone patio area which leads into the kitchen/dining area via bi-folding doors. There is a garage along with cart lodge with remote up and over door. There is additional storage with the roof space also. The garage area has sockets and lighting and the cart lodge is fitted with external sockets and lighting. the entire property benefits from having external up/down lighters fitted which can be operated whilst inside the main property or from within the cart lodge.
Location
Located on the outskirts of the quaint coastal village of Hollesley is 2 Dairy Close. The village itself benefits from many amenities including a primary school, village store, Post Office, village hall, public house, church and recreation ground. The village hall is supported by GP's holding surgeries also. There is the added benefit of a community run bus service to. Approximately 6 miles away is the village of Melton, free car parking can be found at the railway station which is on the Ipswich-Lowestoft East Suffolk Line. Further amenities include a petrol station and a whole food shop. The larger market town of Woodbridge is approximately 8 miles away with an excellent choice of schooling in both private and state sectors. There is also a larger array of shops and restaurants available in the bustling town along with the Riverside cinema/theatre and marina. Woodbridge, along with Melton railway station, benefit from links into Ipswich's mainline station where London Liverpool Street can be reached in little over an hour. Suffolk's Heritage Coastline with Orford lying approximately 9 miles away and Aldeburgh slightly further at approximately 15 miles. Suffolk's county town Ipswich is roughly 16 miles away from the property.
Square Footage: 2,385 sq ft
Brochures
Web Details- COUNCIL TAXA payment made to your local authority in order to pay for local services like schools, libraries, and refuse collection. The amount you pay depends on the value of the property.Read more about council Tax in our glossary page.
- Band: TBC
- PARKINGDetails of how and where vehicles can be parked, and any associated costs.Read more about parking in our glossary page.
- Yes
- GARDENA property has access to an outdoor space, which could be private or shared.
- Yes
- ACCESSIBILITYHow a property has been adapted to meet the needs of vulnerable or disabled individuals.Read more about accessibility in our glossary page.
- Ask agent
Dairy Close, Hollesley, Woodbridge, Suffolk, IP12
NEAREST STATIONS
Distances are straight line measurements from the centre of the postcode- Melton Station5.2 miles
About the agent
Why Savills
With over 160 years of experience, over 600 offices globally - including 130 in the UK, and thousands of potential buyers and tenants on our database, we'll make sure your property gets in front of the right people. And once you’ve sold your property, we’re here to help you move on to the next stage of your journey.
Outstanding property
Whether buying or renting a house, flat, country estate or waterside property, our experts make it their busin
Notes
Staying secure when looking for property
Ensure you're up to date with our latest advice on how to avoid fraud or scams when looking for property online.
Visit our security centre to find out moreDisclaimer - Property reference IPD230141. The information displayed about this property comprises a property advertisement. Rightmove.co.uk makes no warranty as to the accuracy or completeness of the advertisement or any linked or associated information, and Rightmove has no control over the content. This property advertisement does not constitute property particulars. The information is provided and maintained by Savills New Homes, Cambridge. Please contact the selling agent or developer directly to obtain any information which may be available under the terms of The Energy Performance of Buildings (Certificates and Inspections) (England and Wales) Regulations 2007 or the Home Report if in relation to a residential property in Scotland.
*This is the average speed from the provider with the fastest broadband package available at this postcode. The average speed displayed is based on the download speeds of at least 50% of customers at peak time (8pm to 10pm). Fibre/cable services at the postcode are subject to availability and may differ between properties within a postcode. Speeds can be affected by a range of technical and environmental factors. The speed at the property may be lower than that listed above. You can check the estimated speed and confirm availability to a property prior to purchasing on the broadband provider's website. Providers may increase charges. The information is provided and maintained by Decision Technologies Limited. **This is indicative only and based on a 2-person household with multiple devices and simultaneous usage. Broadband performance is affected by multiple factors including number of occupants and devices, simultaneous usage, router range etc. For more information speak to your broadband provider.
Map data ©OpenStreetMap contributors.





