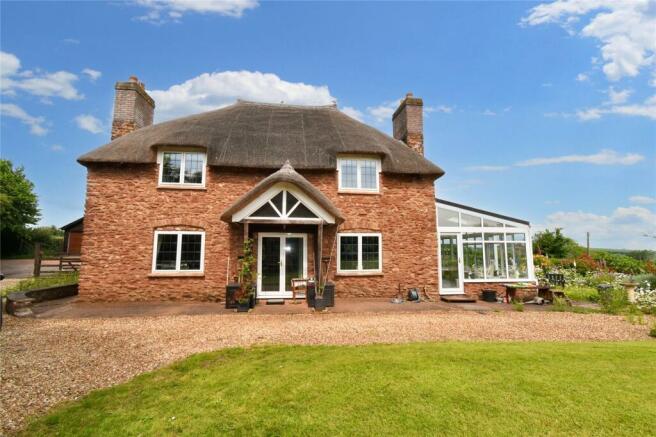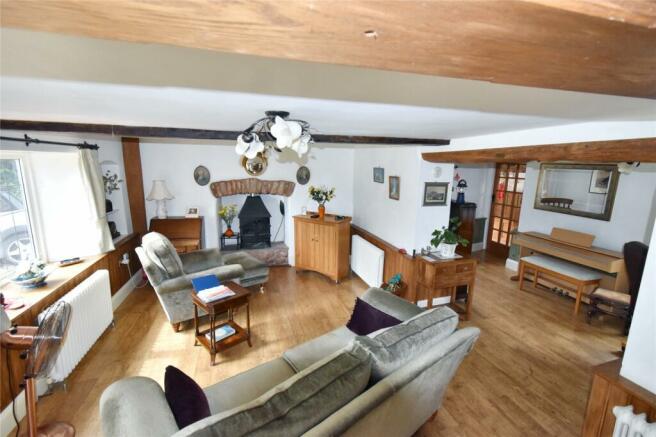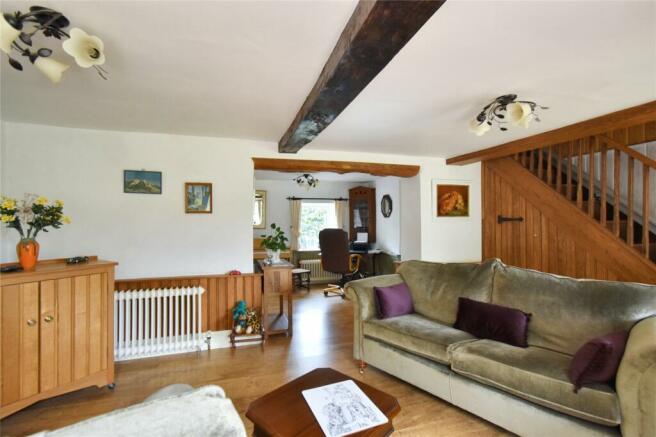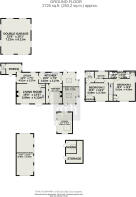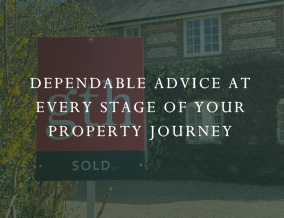
Tower Hill, Williton, Taunton, Somerset, TA4

- PROPERTY TYPE
Detached
- BEDROOMS
3
- BATHROOMS
3
- SIZE
Ask agent
- TENUREDescribes how you own a property. There are different types of tenure - freehold, leasehold, and commonhold.Read more about tenure in our glossary page.
Freehold
Key features
- Detached
- Exquisite Views
- Double Garage
- Stunning Gardens
- Spa, Sauna, Hot tub
Description
A wonderful opportunity to acquire this fabulous chocolate box property with English country gardens and wonderful views over coast and countryside. The thatch on this property is only a couple of years old and despite the age of the building, it is not listed! This very well presented home, offers an immaculate three bedroom accommodation with two ensuite, three ground floor reception rooms including an impressive orangery with glorious countryside and coastal views as far as the eye can see. The gardens are set in just under an acre and are impeccably kept, flat lawns with thick mature hedging and bursting with colourful wild flower borders. There is a large sun terrace with Spa and Gym Room housing a large hot tub. In the second summer house there is a fully fitted sauna room and connecting storage shed which houses all garden equipment and machinery. To the rear of the gardens there is a large garage/studio with four UPVC double glazed windows, an excellent opportunity for conversion. Adjacent to the house is another large double garage with electric doors and UPVC double glazed windows to side and rear elevations. There is a small parcel of land included behind this garage and a large driveway which could easily house 8-10 vehicles.
The accommodation briefly comprises:
Main Porch/Entrance Hall - Leaded window to side elevation with exquisite views over countryside, door to front elevation, traditional school radiator and ceramic floor tiles.
WC- Opaque window to side elevation, pedestal toilet with traditional cistern flush, hand wash basin with vanity cupboard below, radiator and ceramic floor tiles.
Study - Dual aspect room with leaded windows to garden, wood panelled walls and vinyl flooring.
Living Room - Double doors and leaded window to front elevation with outlook over the garden, fireplace with gas coal effect stove, stone lintel and slate hearth, integrated shelving, cupboard under the stairs, traditional school radiators, wood panelled walls and vinyl flooring.
Kitchen- leaded windows to rear elevation, traditional farmhouse style fitted kitchen with fridge freezer, washing machine, oven with four ring gas hob top, double ceramic sink with drainer, integrated shelving and cupboard, radiator, vinyl flooring.
Dining Room - Leaded window to front elevation, fireplace with gas coal effect stove, stone lintel and slate hearth, integrated dresser with shelving and ample cupboard space, traditional school radiator and vinyl flooring.
Orangery/Sun Room - Double doors into orangery, windows and two doors to both front and rear elevations, Velux windows to roof, wide sills for seating, traditional school radiators and vinyl flooring.
Bedroom 1- Leaded window to front elevation overlooking the garden with exquisite views over the Quantocks, integrated wardrobe, radiator and fitted carpet. En-suite - Jack and Jill ensuite into bedroom 3 with window to side elevation, shower cubicle, hand wash basin with vanity cupboard below, pedestal toilet, towel rail with radiator, wood panelled walls, ceramic wall tiles.
Bedroom 2 - Dual aspect room with views over coast and countryside, integrated wardrobes, radiator and fitted carpet.
Bedroom 3 - Window to rear elevation with countryside views, radiator and fitted carpet. En-suite - With window to rear elevation, standalone roll top bath, shower cubicle, hand wash basin with vanity cupboard, pedestal toilet, towel rail with radiator, wood panelled walls, vinyl flooring.
Landing - With access to loft space and fitted carpet.
Gym/Spa Room - Triple aspect with windows to both side and front elevations with double doors, large hot tub and space for gym equipment.
Summer House - Containing sauna, door to front elevation and connecting storage shed with door to front elevation.
Garage/Studio - Four UPVC double glazed windows to side elevation, two garage doors to front and rear elevations, integrated shelving, concrete floor and opportunity for conversion (STPP).
Double Garage - Oversize double garage with six windows to rear and side elevations, mezzanine storage, two electric garage doors and a small parcel of land to the rear of the garage which is laid to grass.
Williton is a popular village, being an intersection of the A39 from Bridgwater and the A358 from Taunton giving easy access to the nations motorway and rail connections. Local amenities within walking distance of the site include a dentist, doctors surgery, library, post office, bank, vets and two supermarkets.
You will approach the property through a large wooden gate at the main entrance. The driveway, including turning area at the top and garage, can house up to 10 vehicles. A washed stone chipped driveway takes you around to the front of the property which gives way to a large, level and very well kept lawn. There are thick hedges surrounding the garden with some beautiful, extraordinarily colourful wild flower borders and cultivated roses. The gardens wrap around the entire property and offer many places for seating and dining. There is a large sun terrace opposite the house itself and this is home to a large Garden Room with Spa hot tub and space for gym equipment. There is a further summer house just behind here which contains a fully fitted sauna and connecting storage shed which houses garden machinery and furniture.
At the bottom of the garden is a fantastic garage/studio with UPVC double glazed windows. This could easily be converted with view to change of use (STPP).
Brochures
Particulars- COUNCIL TAXA payment made to your local authority in order to pay for local services like schools, libraries, and refuse collection. The amount you pay depends on the value of the property.Read more about council Tax in our glossary page.
- Band: E
- PARKINGDetails of how and where vehicles can be parked, and any associated costs.Read more about parking in our glossary page.
- Garage
- GARDENA property has access to an outdoor space, which could be private or shared.
- Yes
- ACCESSIBILITYHow a property has been adapted to meet the needs of vulnerable or disabled individuals.Read more about accessibility in our glossary page.
- Ask agent
Tower Hill, Williton, Taunton, Somerset, TA4
NEAREST STATIONS
Distances are straight line measurements from the centre of the postcode- Taunton Station13.1 miles
About the agent
Welcome to GTH!
We are one of the largest and longest established firms of chartered surveyors, auctioneers, property specialists and letting agents in the South West, with over 170 years' experience.
Our comprehensive regional network of offices is supported by the Mayfair Office in London, which represents us in the capital. Our extensive expertise covers every aspect of property including:
- Residential sales
Notes
Staying secure when looking for property
Ensure you're up to date with our latest advice on how to avoid fraud or scams when looking for property online.
Visit our security centre to find out moreDisclaimer - Property reference WIL240079. The information displayed about this property comprises a property advertisement. Rightmove.co.uk makes no warranty as to the accuracy or completeness of the advertisement or any linked or associated information, and Rightmove has no control over the content. This property advertisement does not constitute property particulars. The information is provided and maintained by Greenslade Taylor Hunt, Williton. Please contact the selling agent or developer directly to obtain any information which may be available under the terms of The Energy Performance of Buildings (Certificates and Inspections) (England and Wales) Regulations 2007 or the Home Report if in relation to a residential property in Scotland.
*This is the average speed from the provider with the fastest broadband package available at this postcode. The average speed displayed is based on the download speeds of at least 50% of customers at peak time (8pm to 10pm). Fibre/cable services at the postcode are subject to availability and may differ between properties within a postcode. Speeds can be affected by a range of technical and environmental factors. The speed at the property may be lower than that listed above. You can check the estimated speed and confirm availability to a property prior to purchasing on the broadband provider's website. Providers may increase charges. The information is provided and maintained by Decision Technologies Limited. **This is indicative only and based on a 2-person household with multiple devices and simultaneous usage. Broadband performance is affected by multiple factors including number of occupants and devices, simultaneous usage, router range etc. For more information speak to your broadband provider.
Map data ©OpenStreetMap contributors.
