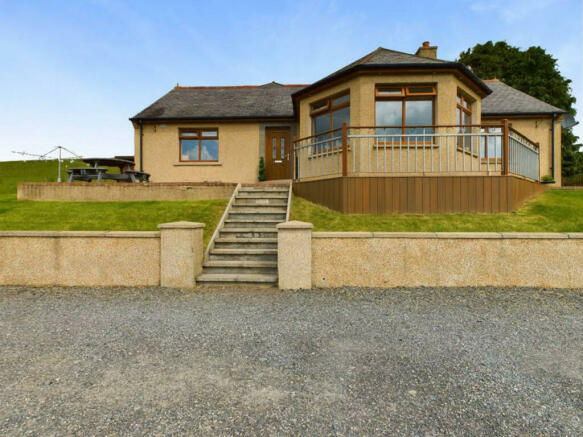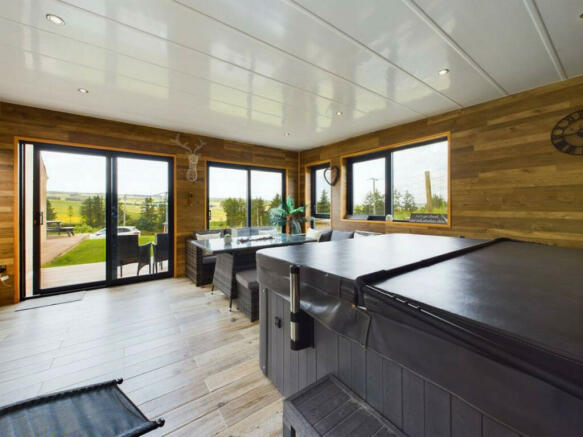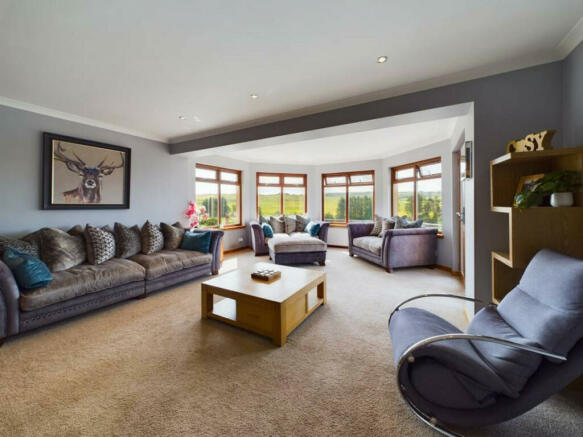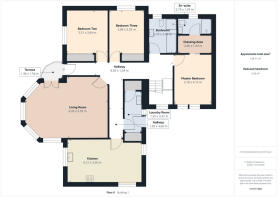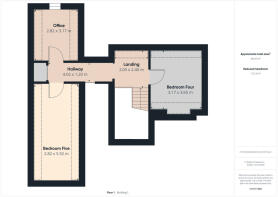The Bungalow, Mains Of Idoch Mains of Idoch, Turriff AB53 8HW

- PROPERTY TYPE
Detached
- BEDROOMS
5
- BATHROOMS
2
- SIZE
2,077 sq ft
193 sq m
- TENUREDescribes how you own a property. There are different types of tenure - freehold, leasehold, and commonhold.Read more about tenure in our glossary page.
Freehold
Description
Additionally, Mains of Idoch benefits from oil heating and double glazing, ensuring warmth and energy efficiency. The beautifully presented hideaway summer house offers a peaceful retreat for relaxation or entertainment. With its desirable features and prime location, I expect this property to attract a lot of attention. Contact Lee-Ann at Low & Partners to schedule a viewing and experience the allure of Mains of Idoch firsthand.
Location
Turriff is a bustling town offering a variety of amenities, including playgroups, nurseries, primary and secondary schools. The town also features a golf course, swimming pool, sports centre, and the annual 'Turriff Show' held at the 'Haughs' area. Additionally, Turriff offers a range of shops, banks, hotels, a library, health centre, and regular bus services connecting the town to the North and South.
Directions
To get to Mains of Idoch, start from Turriff and drive northeast on the A947 towards Aberdeen. After some time, you'll see a signpost for Cuminestown - take a left there. Continue straight for about 1.5 miles, and you'll find Mains of Idoch on your left.
Entrance Hall
The Gateway to All Accommodation. This beautiful and spacious entrance is bright and welcoming.
Lounge
The spacious lounge features dual aspect windows offering incredible views, in addition to being fully carpeted with ample natural light. French doors open out to the front of the property.
Kitchen
The kitchen/dining room is generously sized and features windows on two sides. It boasts oak cabinetry with complementary countertops and includes an integrated microwave, dishwasher, coffee maker, and wine fridge. The space also retains a Range Master cooker and an American fridge freezer. There is plenty of room for a dining table.
Utility Room
The utility room is generously sized and features cabinets with countertops. It includes space for both a washing machine and a tumble dryer. Additionally, there are two cupboards that accommodate the boiler, electrical system, and water tank.
Master Bedroom
The master bedroom is generously sized and features a sliding glass door that opens to a well-equipped dressing room complete with shelves and hanging space. This ensuite area then connects to the bedroom. The room is carpeted throughout and offers a view of the rear of the property from the window.
Ensuite
The ensuite features oak cabinetry, vinyl flooring, and a privacy window. It also includes a shower cubicle, wash hand basin, and underfloor heating.
Bedroom Two
Bedroom two is beautifully spacious and features oak and mirror built-in wardrobes. It includes a front-facing window, ample lighting, and stylish vinyl flooring.
Bedroom Three
Bedroom three is a generously sized room featuring a window offering views of the property's side. It includes mirrored wardrobes, ceiling lights, and vinyl flooring.
Bathroom
The bathroom features oak cabinetry with a countertop, a Jacuzzi bathtub, a shower, a washbasin, and a toilet. It also includes a privacy window, tiled flooring, and a heated towel rail.
Bedroom Four
Bedroom four is beautifully lit and bright, featuring two Velux windows, ceiling lights, and vinyl flooring.
Bedroom Five
Bedroom five is a spacious room featuring a Velux window, vinyl flooring, and spotlight lighting.
Office
The office is spacious and could function as an additional bedroom, with a Velux window, carpeted floor, and lighting fixtures.
Upper Landing
The spacious and bright upper landing features a large Velux window. There is a cupboard door providing access to the attic space and another cupboard for ample storage.
Outside
The front of the property mainly consists of concrete paving, a grassy area, and a clothesline. There is plenty of parking space for multiple vehicles, protected by steel gates. The property is maintained well and surrounded by walls at the back. The shed will also be included with the property. Additionally, there is PVC decking wrapping around the front.
Hideaway
The hideaway was constructed just two years ago and boasts full insulation and double glazing. It features a tiled floor, a spacious hot tub, room for a seating area, and offers stunning views, creating a beautiful and serene retreat.
Disclaimer
These particulars do not constitute any part of an offer or contract. All statements contained therein, while believed to be correct, are not guaranteed. All measurements are approximate. Intending purchasers must satisfy themselves by inspection or otherwise, as to the accuracy of each of the statements contained in these particulars.
- COUNCIL TAXA payment made to your local authority in order to pay for local services like schools, libraries, and refuse collection. The amount you pay depends on the value of the property.Read more about council Tax in our glossary page.
- Ask agent
- PARKINGDetails of how and where vehicles can be parked, and any associated costs.Read more about parking in our glossary page.
- Yes
- GARDENA property has access to an outdoor space, which could be private or shared.
- Ask agent
- ACCESSIBILITYHow a property has been adapted to meet the needs of vulnerable or disabled individuals.Read more about accessibility in our glossary page.
- Ask agent
The Bungalow, Mains Of Idoch Mains of Idoch, Turriff AB53 8HW
NEAREST STATIONS
Distances are straight line measurements from the centre of the postcode- Huntly Station16.1 miles
Notes
Staying secure when looking for property
Ensure you're up to date with our latest advice on how to avoid fraud or scams when looking for property online.
Visit our security centre to find out moreDisclaimer - Property reference RX396692. The information displayed about this property comprises a property advertisement. Rightmove.co.uk makes no warranty as to the accuracy or completeness of the advertisement or any linked or associated information, and Rightmove has no control over the content. This property advertisement does not constitute property particulars. The information is provided and maintained by Low & Partners, Aberdeen. Please contact the selling agent or developer directly to obtain any information which may be available under the terms of The Energy Performance of Buildings (Certificates and Inspections) (England and Wales) Regulations 2007 or the Home Report if in relation to a residential property in Scotland.
*This is the average speed from the provider with the fastest broadband package available at this postcode. The average speed displayed is based on the download speeds of at least 50% of customers at peak time (8pm to 10pm). Fibre/cable services at the postcode are subject to availability and may differ between properties within a postcode. Speeds can be affected by a range of technical and environmental factors. The speed at the property may be lower than that listed above. You can check the estimated speed and confirm availability to a property prior to purchasing on the broadband provider's website. Providers may increase charges. The information is provided and maintained by Decision Technologies Limited. **This is indicative only and based on a 2-person household with multiple devices and simultaneous usage. Broadband performance is affected by multiple factors including number of occupants and devices, simultaneous usage, router range etc. For more information speak to your broadband provider.
Map data ©OpenStreetMap contributors.
