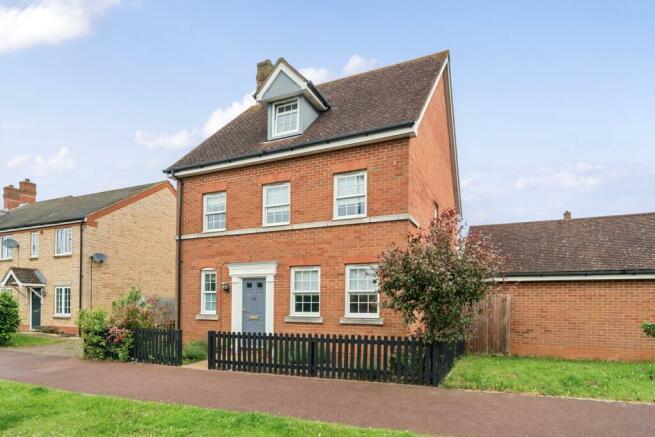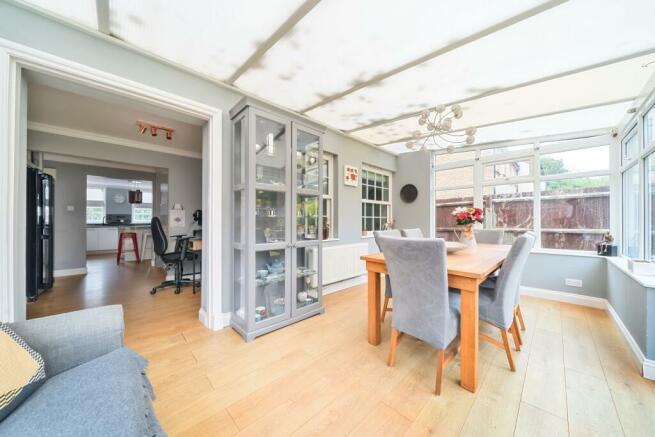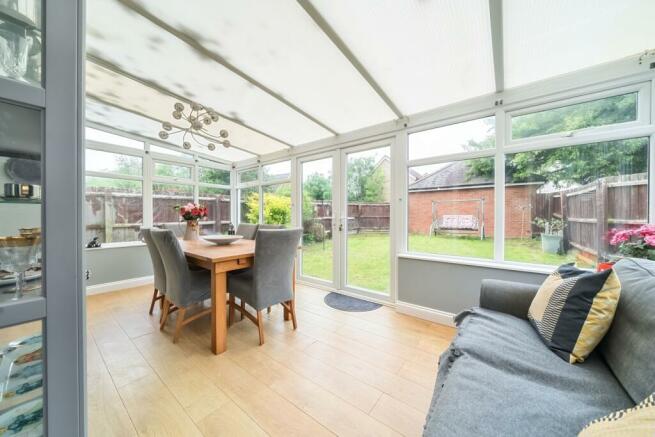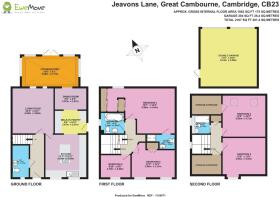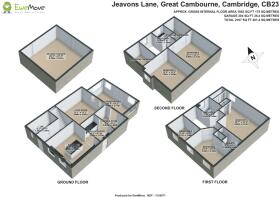Jeavons Lane, Great Cambourne, Cambridge, Cambridgeshire, CB23

- PROPERTY TYPE
Detached
- BEDROOMS
5
- BATHROOMS
3
- SIZE
Ask agent
- TENUREDescribes how you own a property. There are different types of tenure - freehold, leasehold, and commonhold.Read more about tenure in our glossary page.
Freehold
Key features
- Double garage
- Off-street parking for four vehicles (gated)
- Three spacious floors
- Conservatory with heating
- Two Primary Schools within half a mile
- Dressing room to master bedroom
- Two family bathrooms and en suite to master bedroom
- Gas central heating
- EPC - Energy rating of C
- Four double bedrooms
Description
EweMove Cambridge West is extremely proud to present this substantial 5-bedroom, three-storey, detached home located in Great Cambourne, Cambridge. With plenty to offer, including two bathrooms, an en suite to the master bedroom, a dressing area, spacious conservatory, off-street parking, a double garage and much more, this home is a must-see.
Located in the thriving, popular village of Great Cambourne, surrounded by local amenities, schools, and countryside walks as well as being only 10 miles away from central Cambridge. The Cambourne Nature Reserve is close by and offers some beautiful scenic views; a great way to explore the natural beauty of Cambourne, especially at this time of year. There are several local primary schools to consider, two of which are within half a mile, and Cambourne Village College with an “outstanding” Ofsted rating is only 1.7 miles away. Cambourne boasts great local amenities including a fitness and sports centre, supermarket, shops, doctor's surgery, library, restaurants, and lots more. Cambourne has good access to public transport with regular bus services and a train station less than 10 miles away in St Neots.
As you approach this extensive home, it feels grand, boasting three spacious floors and a shared courtyard for off-street parking, it is ideal for practical day-to-day living.
Entering the property, you'll be greeted with an open, well-lit hallway, with refined wooden flooring throughout the first floor, the WC is on your left which is spacious and large enough to place appliances if desired. On the right of the hallway is the modern designed kitchen, an impressive room at the heart of this home, equipped with an island, quadruple Bosch ovens, a wine cooler, Bosch induction hobs and an extractor, this room is a fantastic space for communal living, socialising and family meal times. The cupboards and drawers are finished in white, with rose gold handles, there is plenty of storage here.
Leading on, there is a side door providing access to the garden and the large double garage, and a walk-in pantry, also including convenient additional storage cupboards. You will also find the dining room which is currently used as a study.
The large, heated conservatory is an integral part of the home, a great setting for mealtimes and gatherings with room for furniture and a large table and chairs. There is flexibility on how to arrange these rooms to suit your day-to-day living. The well-sized lounge is also found on the ground floor.
Upstairs, the spacious landing leads you to the first floor, bedroom five is on your right-hand side, then next door is bedroom 4, both rooms are to the front of the home. The family bathroom and bedroom one are also found here. Bedroom one has an ensuite with a shower, white basin and WC. This room also comprises a dressing area with full-length mirrors and sliding doors to access inbuilt wardrobes. Bedrooms two and three are on the second floor, joined by the secondary bathroom. Uniquely, in the hallway, there is a large walk-in cupboard, with another within bedroom two, fantastic for additional storage or even a small den or gaming room.
The sizeable rear garden is north-east facing and is fully enclosed with side and front gates allowing access. Off-street parking resides at the rear of the home, in a shared courtyard, it is gated for privacy if desired and has parking for up to four vehicles. Here, you can access the front of the double garage, with additional access directly from the home's side door.
Overall, this extensive home situated in the established village of Great Cambourne, encompasses practical and peaceful living and is set to make a wonderful family home. Surrounded by Cambridgeshire countryside, beautiful scenery and amenities, this is a must-see home.
The Ofcom checker website indicates the predicted availability of Standard and Ultrafast broadband in this area.
Contact EweMove 24/7 to arrange a viewing or book an appointment online.
Conservatory
5.08m x 2.77m - 16'8" x 9'1"
Living Room
4.04m x 3.69m - 13'3" x 12'1"
Dining Room
2.87m x 1.97m - 9'5" x 6'6"
Utility Room
2.87m x 2.07m - 9'5" x 6'9"
Kitchen
3.83m x 3.69m - 12'7" x 12'1"
WC
2.89m x 1.54m - 9'6" x 5'1"
Bedroom 1
5.96m x 4.04m - 19'7" x 13'3"
Bathroom
2.14m x 1.89m - 7'0" x 6'2"
Ensuite
2.56m x 1.34m - 8'5" x 4'5"
Bedroom 5
2.7m x 2.06m - 8'10" x 6'9"
Bedroom 4
3.86m x 3.13m - 12'8" x 10'3"
Bedroom 2
3.86m x 3.71m - 12'8" x 12'2"
Bedroom 3
3.86m x 3.55m - 12'8" x 11'8"
Bathroom
1.68m x 1.68m - 5'6" x 5'6"
Double Garage
5.19m x 5.08m - 17'0" x 16'8"
- COUNCIL TAXA payment made to your local authority in order to pay for local services like schools, libraries, and refuse collection. The amount you pay depends on the value of the property.Read more about council Tax in our glossary page.
- Band: F
- PARKINGDetails of how and where vehicles can be parked, and any associated costs.Read more about parking in our glossary page.
- Yes
- GARDENA property has access to an outdoor space, which could be private or shared.
- Yes
- ACCESSIBILITYHow a property has been adapted to meet the needs of vulnerable or disabled individuals.Read more about accessibility in our glossary page.
- Ask agent
Jeavons Lane, Great Cambourne, Cambridge, Cambridgeshire, CB23
NEAREST STATIONS
Distances are straight line measurements from the centre of the postcode- St. Neots Station7.8 miles
About the agent
EweMove, Covering South East England
Cavendish House Littlewood Court, West 26 Industrial Estate, Cleckheaton, BD19 4TE

EweMove are one of the UK's leading estate agencies thanks to thousands of 5 Star reviews from happy customers on independent review website Trustpilot. (Reference: November 2018, https://uk.trustpilot.com/categories/real-estate-agent)
Our philosophy is simple: the customer is at the heart of everything we do.
Our agents pride themselves on providing an exceptional customer experience, whether you are a vendor, landlord, buyer or tenant.
EweMove embrace the very latest techn
Notes
Staying secure when looking for property
Ensure you're up to date with our latest advice on how to avoid fraud or scams when looking for property online.
Visit our security centre to find out moreDisclaimer - Property reference 10435767. The information displayed about this property comprises a property advertisement. Rightmove.co.uk makes no warranty as to the accuracy or completeness of the advertisement or any linked or associated information, and Rightmove has no control over the content. This property advertisement does not constitute property particulars. The information is provided and maintained by EweMove, Covering South East England. Please contact the selling agent or developer directly to obtain any information which may be available under the terms of The Energy Performance of Buildings (Certificates and Inspections) (England and Wales) Regulations 2007 or the Home Report if in relation to a residential property in Scotland.
*This is the average speed from the provider with the fastest broadband package available at this postcode. The average speed displayed is based on the download speeds of at least 50% of customers at peak time (8pm to 10pm). Fibre/cable services at the postcode are subject to availability and may differ between properties within a postcode. Speeds can be affected by a range of technical and environmental factors. The speed at the property may be lower than that listed above. You can check the estimated speed and confirm availability to a property prior to purchasing on the broadband provider's website. Providers may increase charges. The information is provided and maintained by Decision Technologies Limited. **This is indicative only and based on a 2-person household with multiple devices and simultaneous usage. Broadband performance is affected by multiple factors including number of occupants and devices, simultaneous usage, router range etc. For more information speak to your broadband provider.
Map data ©OpenStreetMap contributors.
