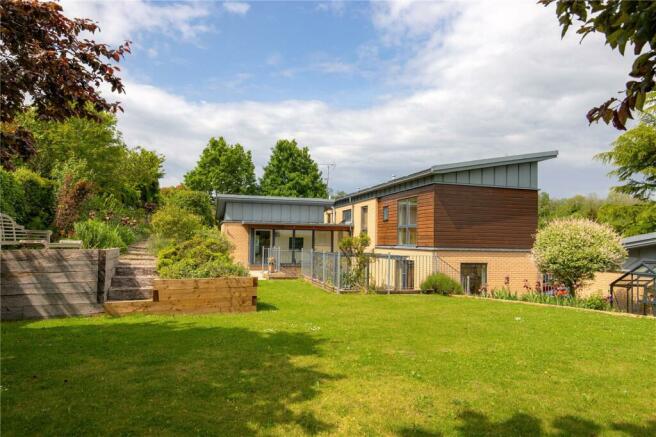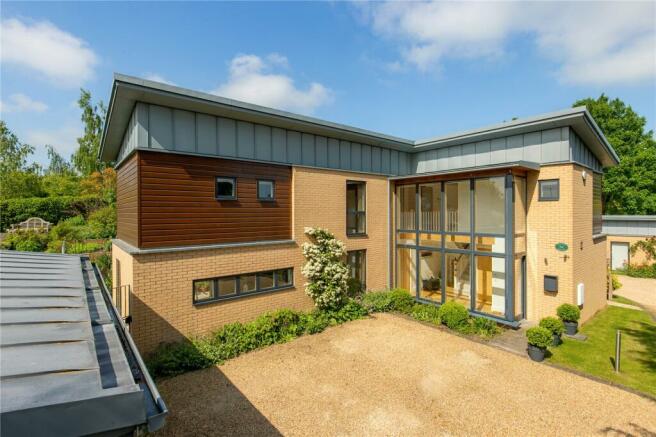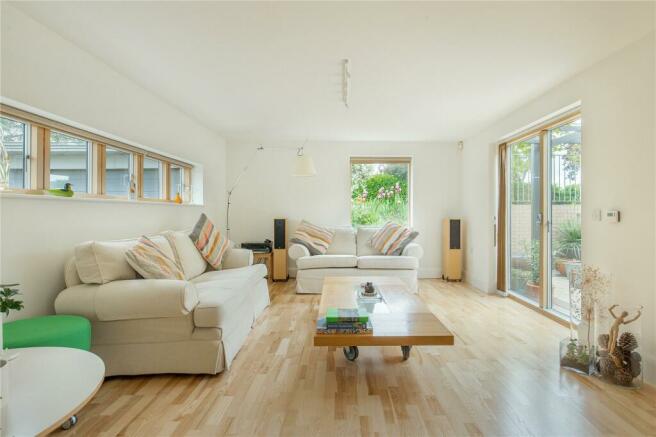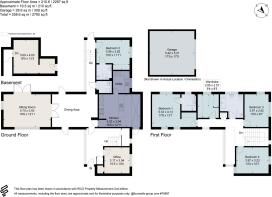
High Street, Croydon, Royston, Cambridgeshire, SG8

- PROPERTY TYPE
Detached
- BEDROOMS
5
- BATHROOMS
3
- SIZE
2,266 sq ft
211 sq m
- TENUREDescribes how you own a property. There are different types of tenure - freehold, leasehold, and commonhold.Read more about tenure in our glossary page.
Freehold
Key features
- Inspiring architect designed family home
- Landscaped raised gardens with far reaching views
- Detached double garaging and off road parking
- Peaceful village location with good links to Royston and Cambridge
- Offered to the market with the benefit of no onward chain.
- EPC Rating = C
Description
Description
Commanding superb views over countryside, 34 High Street (also known as South House) is a modern detached family residence designed in a contemporary style by R H Partnership and standing in its own landscaped gardens. The double-glazed entrance door leads to a large reception hall with double height double-glazed windows, a galleried landing, wooden flooring, and a staircase to the first floor.
The hall also features underfloor heating, and a cloaks cupboard. The kitchen/breakfast room features burgundy red gloss soft-close cupboards and drawers, Corian work surfaces with a sink and a mixer tap, a part-vaulted ceiling with recessed lighting. Integrated Smeg appliances include double ovens incorporating a steam oven and a microwave, a five-ring hob with an extractor hood, a dishwasher and refrigerator. Leading off the kitchen is the utility room which includes a pull-out larder cupboard, a stainless steel sink with a mixer tap, plumbing and space for a washing machine, space for a tumble dryer, a fridge/freezer and a door to low head height basement storage.
The dining area features underfloor heating, glazed door to terrace and twin doors leading to the sitting room, which includes underfloor heating, double-glazed windows to the front and side and opening doors to the paved terrace. The study is fitted with a range of furniture including a desk and an abundance of fitted storage. A cloakroom completes the ground floor accommodation.
A rear staircase and glazed corridor lead to the mezzanine level guest suite, which includes a fitted wardrobe with mirrored sliding doors, and part-vaulted ceiling, as well as benefiting from an en suite wet room featuring a walk-in shower, underfloor heating, a dual flush WC, a wash hand basin, a heated towel rail/radiator, and vaulted ceiling. A staircase from the reception hall leads to the galleried landing with floor-to-ceiling double-glazed windows to the front overlooking the drive and gardens. Bedroom one includes a fitted wardrobe with mirrored sliding doors, a part vaulted ceiling, and dual aspect double-glazed windows. The en suite wet room offers a walk-in shower with part porcelain tiled walls, a wall-hung wash hand basin, a low-level dual flush WC, and underfloor heating.
Bedroom three and four feature part-vaulted ceilings, and double-glazed windows to either side. Bedroom five is currently used as a dressing room to bedroom one and is fitted with wardrobes with sliding doors, shelving, and hanging rails, but can easily be converted back into a bedroom and has a double-glazed window overlooking the garden. The family bathroom features a freestanding bath with a shower attachment, a wash hand basin, a dual flush WC, and a walk-in shower.
Outside the property is approached via a gravelled sweeping driveway with adjoining shrub borders leading to a gravelled parking area and a double garage with electric remote controlled roll-over door. The gardens are mainly laid to lawn with well-stocked flower and shrub border, a raised paved seating area, outside lighting, and a sunken paved terrace adjoining the back of the house which creates a delightful outdoor dining area. There is a small breakfast terrace outside the kitchen.
Location
This well-proportioned home is located in the attractive and sought-after hamlet of Croydon, which lies approximately 6 miles from the market town of Royston and 12.8 miles from the city of Cambridge, both of which provide excellent shopping and educational facilities, as well as mainline railway stations.
There are regular services from Royston station to London Kings Cross, and from Cambridge to London Liverpool Street. Junction 10 on the M11 is located 10 miles away, providing access to the south towards Stansted Airport and London.
For schooling, there is a primary and secondary school in Bassingbourn, and a primary school in Arrington, and further independent schools available in Cambridge.
All distances and times are approximate.
Square Footage: 2,266 sq ft
Brochures
Web DetailsParticulars- COUNCIL TAXA payment made to your local authority in order to pay for local services like schools, libraries, and refuse collection. The amount you pay depends on the value of the property.Read more about council Tax in our glossary page.
- Band: G
- PARKINGDetails of how and where vehicles can be parked, and any associated costs.Read more about parking in our glossary page.
- Yes
- GARDENA property has access to an outdoor space, which could be private or shared.
- Yes
- ACCESSIBILITYHow a property has been adapted to meet the needs of vulnerable or disabled individuals.Read more about accessibility in our glossary page.
- Ask agent
High Street, Croydon, Royston, Cambridgeshire, SG8
NEAREST STATIONS
Distances are straight line measurements from the centre of the postcode- Meldreth Station4.7 miles
- Shepreth Station5.0 miles
About the agent
Why Savills
Founded in the UK in 1855, Savills is one of the world's leading property agents. Our experience and expertise span the globe, with over 700 offices across the Americas, Europe, Asia Pacific, Africa, and the Middle East. Our scale gives us wide-ranging specialist and local knowledge, and we take pride in providing best-in-class advice as we help individuals, businesses and institutions make better property decisions.
Outstanding property
We have been advising on
Notes
Staying secure when looking for property
Ensure you're up to date with our latest advice on how to avoid fraud or scams when looking for property online.
Visit our security centre to find out moreDisclaimer - Property reference CLV246969. The information displayed about this property comprises a property advertisement. Rightmove.co.uk makes no warranty as to the accuracy or completeness of the advertisement or any linked or associated information, and Rightmove has no control over the content. This property advertisement does not constitute property particulars. The information is provided and maintained by Savills, Cambridge. Please contact the selling agent or developer directly to obtain any information which may be available under the terms of The Energy Performance of Buildings (Certificates and Inspections) (England and Wales) Regulations 2007 or the Home Report if in relation to a residential property in Scotland.
*This is the average speed from the provider with the fastest broadband package available at this postcode. The average speed displayed is based on the download speeds of at least 50% of customers at peak time (8pm to 10pm). Fibre/cable services at the postcode are subject to availability and may differ between properties within a postcode. Speeds can be affected by a range of technical and environmental factors. The speed at the property may be lower than that listed above. You can check the estimated speed and confirm availability to a property prior to purchasing on the broadband provider's website. Providers may increase charges. The information is provided and maintained by Decision Technologies Limited. **This is indicative only and based on a 2-person household with multiple devices and simultaneous usage. Broadband performance is affected by multiple factors including number of occupants and devices, simultaneous usage, router range etc. For more information speak to your broadband provider.
Map data ©OpenStreetMap contributors.





