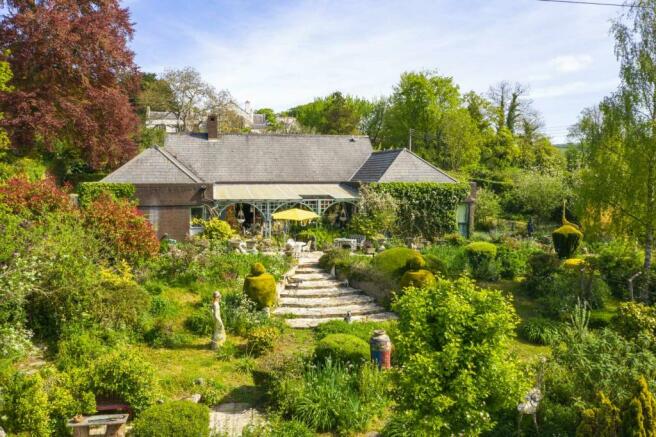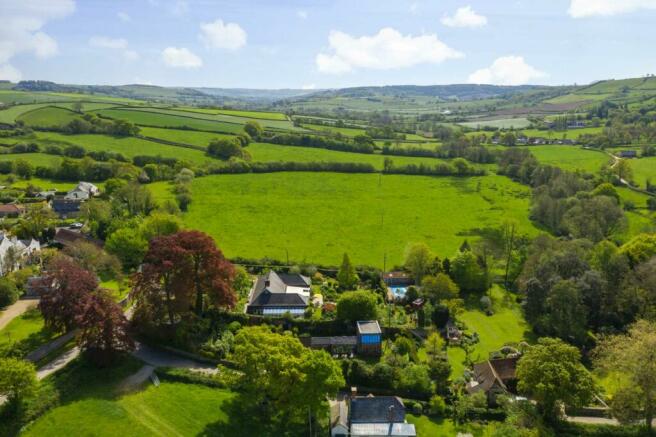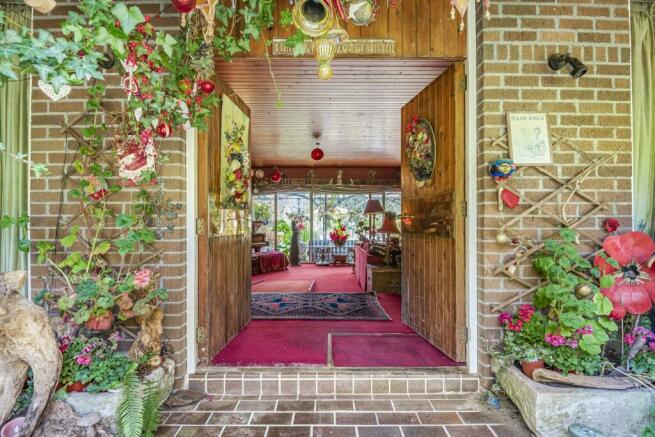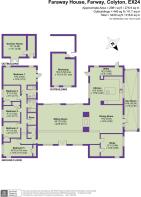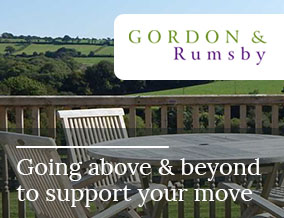
Farway, Colyton, Devon

- PROPERTY TYPE
Detached
- BEDROOMS
5
- BATHROOMS
3
- SIZE
Ask agent
- TENUREDescribes how you own a property. There are different types of tenure - freehold, leasehold, and commonhold.Read more about tenure in our glossary page.
Freehold
Key features
- Fabulous Rural Village Location
- Set in Completely Walled Garden
- Formerly The Kitchen Garden of Netherton Hall
- Around An Acre Plot
- Garden Studio/Summer House
- Timber Workshop
- Swimming Pool
- Built for the Owners in 1977
- Large Single Storey Dwelling (around 3,000 Sq Ft)
Description
In 1974, the Netherton Hall Estate came on the market, following the collapse of the Jim Slater property empire, of which the old walled garden of the hall formed part. The walled garden ensures complete privacy and indeed it is not obvious from the lane outside that there is a house on the site. Faraway House is within an Area of Outstanding Natural Beauty.
Set in a fabulous rural position in a completely walled garden is this large single storey family home, which was built for the current owners in 1977 and has remained in the same ownership ever since. With a floor area close to 3,000 square feet (around 278 square metres), the property offers versatile accommodation currently set out as five bedrooms, two bathrooms, large main reception room and dining room, both rooms sharing a double sided fireplace, a study, kitchen, utility room, w.c. and conservatory. The main living room opens to a lovely covered patio garden which extends the living space to the outside and makes an excellent sheltered spot for sensitive plants. The garden slopes gently away from the house and having a southerly aspect, enjoys sunshine throughout the day.
The plot extends to around an acre in all and was originally the kitchen garden for Netherton Hall before being sold as a building plot in 1975. The architect, Charles Greenberg, designed the property for the owners, who had the house built to suit their family needs. It was completed in 1978. The interior of the house has the flexibility to be re-arranged to suit a new owner`s specification as none of the internal walls are supporting. With such a large plot, there is ample scope for extending if desired (subject to consents).
Just outside the garden walls, is a parking area with space enough for around 6 cars. Large wrought iron gates open from this area into the secluded walled plot. At this top end of the garden is a timber art studio with adjoining store and a little further along is a large workshop. The double gates would provide vehicular entrance to this area and these buildings could therefore be replaced with formal garaging (again subject to consents).
From here, a path and shallow steps lead down to the main entrance to the house with pathways continuing to either side and leading all around the garden. Alongside the parking area is a delightful duck pond with a water feature. This is a secluded peaceful space, ideal for relaxation and reflection. The garden is large enough to provide space for every garden element: growing produce; entertaining; relaxing quietly, and growing beautiful plants. There are formal planting areas interspersed with pathways and shallow steps, many mature shrubs and trees, too numerous to name and at the far southerly end is a swimming pool with pool house (needs renovation) and a beautiful Victorian gypsy caravan.
Farway is a small village spread along the pretty Farway valley in the East Devon Area of Outstanding Natural Beauty, comprising a number of scattered properties with a charming village centre. The Church of St Michaels and All Angels dates back to Norman times and as with many such buildings has evolved and been rebuilt throughout its history. Farway is also served by a Methodist Church, a Primary School and a Village Hall with events getting underway once again following the pandemic disruption. For more village information please see their website:
The market town of Honiton is just under 4 miles from Farway, where there is a mainline train station with services to London Waterloo and Exeter. Exeter airport is just under 15 miles away.
The accommodation, all measurements approximate, comprises:
SITTING ROOM - 10.99m (36'1") x 6.91m (22'8")
Two sets of doors to the rear opening to the covered sun terrace. Large double sided brick fireplace fitted with a multi-fuel stove. This room is semi-open plan and flows into the dining room.
DINING ROOM - 5.84m (19'2") x 4.98m (16'4")
Opening to the kitchen. Door to the side leading to the conservatory. Two shallow steps up leading to the study.
KITCHEN - 5.84m (19'2") x 4.8m (15'9")
Window to the side to the conservatory and window to the covered sun terrace. The kitchen is fitted with a range of wall and base units in a U shape with a central island. Integrated electric double oven and electric hob. Integrated dish washer. Opening to the utility room.
UTILITY ROOM - 5.82m (19'1") x 1.68m (5'6")
Door to the sun terrace. Window to rear. Space and plumbing for multiple white goods including washing machine, tumble dryer, fridge/freezer, additional freezer etc. Built-in store cupboard.
STUDY - 3.94m (12'11") x 3.89m (12'9")
Windows to side and front. Large walk-in cupboard housing oil fired boiler for central heating and hot water and safe.
To the other side of the sitting room a door opens to the bedroom wing and hallway. A recessed area off the hall provides space for coats and shoes. Door to
WC
Fitted with wash hand basin and w.c.
A corridor leads to all bedrooms (on the left) and bathrooms (on the right).
BEDROOM 5 - 5.74m (18'10") x 3.15m (10'4")
Windows to side and front. Built-in wardrobes.
BEDROOM 4 - 3.02m (9'11") x 2.77m (9'1")
Window to side. Built-in wardrobes.
BEDROOM 3 - 3.02m (9'11") x 2.77m (9'1")
Window to side. Built-in wardrobes.
BEDROOM 2 - 3.02m (9'11") x 2.77m (9'1")
Window to side. Built-in wardrobes.
BEDROOM 1 - 5.84m (19'2") x 3.15m (10'4")
Two windows to rear. Further windows and door to side opening to the sun terrace.
EN SUITE BATHROOM
Window to side. Fitted with bath with shower over, w.c. and wash hand basin.
FAMILY BATHROOM
Window to side. Fitted with bath with shower over, w.c. and wash hand basin.
WALK-IN AIRING CUPBOARD
Large shelved cupboard for linens, housing lagged hot water cylinder with immersion.
OUTSIDE
The parking area is sited outside the garden wall and provides space enough for around 6 vehicles. Large wrought iron double gates set within the wall open into the garden and foot path from here leads to the house. Near the entrance gates is a timber studio/summer house with an attached store and beyond this building is a large workshop and covered store. There is potential to replace these buildings with garaging if desired (subject to consents).
STUDIO/SUMMER HOUSE - 3.99m (13'1") x 3.68m (12'1")
The measurements exclude the attached store.
WORKSHOP - 5.59m (18'4") x 4.01m (13'2")
with attached open storage area.
GARDEN
The garden wraps around the property on all sides, with the majority of the land at the back, gently sloping away to the south. There are numerous seating areas, formal gardens with clipped shrubbery, a vegetable growing area and pretty pathways meandering throughout. At the top of the garden, a gate leads through to an enclosed secret area where there is a duck pond with a cascading water feature. At the opposite end of the garden is a swimming pool with changing rooms. The pool area is fenced keeping it safe and secure from children and pets. Also at the lower part of the garden, is a beautiful Victorian gypsy caravan, which the sellers have owned for 50 years or more. This will be included in the sale.
TENURE
Freehold.
SERVICES
Mains electricity and water are connected. Oil fired central heating. Septic tank sewage. Rain water goes to soakaways.
COUNCIL TAX
East Devon District Council. Band G. Currently £3,805.92 (2024/25).
BROADBAND
Broadband availability at this location can be checked through:
MOBILE
Mobile coverage can be checked through:
FLOOD RISK
Flood risk Information can be checked through the following:
what3words /// inhaled.snips.narrating
Notice
Please note we have not tested any apparatus, fixtures, fittings, or services. Interested parties must undertake their own investigation into the working order of these items. All measurements are approximate and photographs provided for guidance only.
Brochures
Web Details- COUNCIL TAXA payment made to your local authority in order to pay for local services like schools, libraries, and refuse collection. The amount you pay depends on the value of the property.Read more about council Tax in our glossary page.
- Band: G
- PARKINGDetails of how and where vehicles can be parked, and any associated costs.Read more about parking in our glossary page.
- Off street
- GARDENA property has access to an outdoor space, which could be private or shared.
- Private garden
- ACCESSIBILITYHow a property has been adapted to meet the needs of vulnerable or disabled individuals.Read more about accessibility in our glossary page.
- Ask agent
Farway, Colyton, Devon
NEAREST STATIONS
Distances are straight line measurements from the centre of the postcode- Honiton Station3.1 miles
About the agent
We are dedicated Licensed Estate Agents with many years experience in selling houses in both East Devon and West Dorset (over 60 years between us) and occasionally outside this area with
an office base in Colyton, East Devon. We have a passion for property combined with traditional values of service. Therefore, our aim is to make estate agency something to be proud of. We want to match your property to the right buyer and make the whole pr
Notes
Staying secure when looking for property
Ensure you're up to date with our latest advice on how to avoid fraud or scams when looking for property online.
Visit our security centre to find out moreDisclaimer - Property reference 1818_GORD. The information displayed about this property comprises a property advertisement. Rightmove.co.uk makes no warranty as to the accuracy or completeness of the advertisement or any linked or associated information, and Rightmove has no control over the content. This property advertisement does not constitute property particulars. The information is provided and maintained by Gordon & Rumsby, Colyton. Please contact the selling agent or developer directly to obtain any information which may be available under the terms of The Energy Performance of Buildings (Certificates and Inspections) (England and Wales) Regulations 2007 or the Home Report if in relation to a residential property in Scotland.
*This is the average speed from the provider with the fastest broadband package available at this postcode. The average speed displayed is based on the download speeds of at least 50% of customers at peak time (8pm to 10pm). Fibre/cable services at the postcode are subject to availability and may differ between properties within a postcode. Speeds can be affected by a range of technical and environmental factors. The speed at the property may be lower than that listed above. You can check the estimated speed and confirm availability to a property prior to purchasing on the broadband provider's website. Providers may increase charges. The information is provided and maintained by Decision Technologies Limited. **This is indicative only and based on a 2-person household with multiple devices and simultaneous usage. Broadband performance is affected by multiple factors including number of occupants and devices, simultaneous usage, router range etc. For more information speak to your broadband provider.
Map data ©OpenStreetMap contributors.
