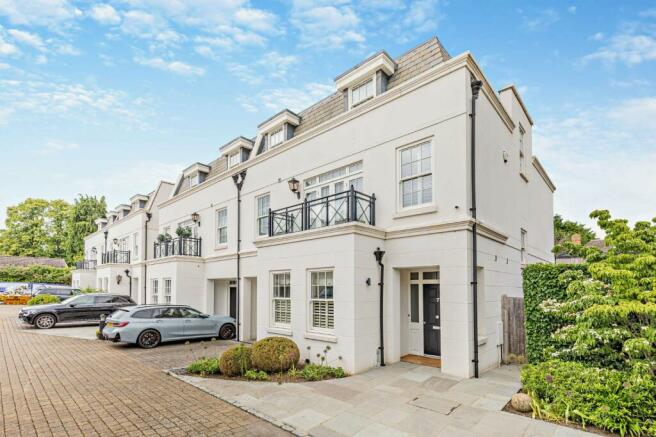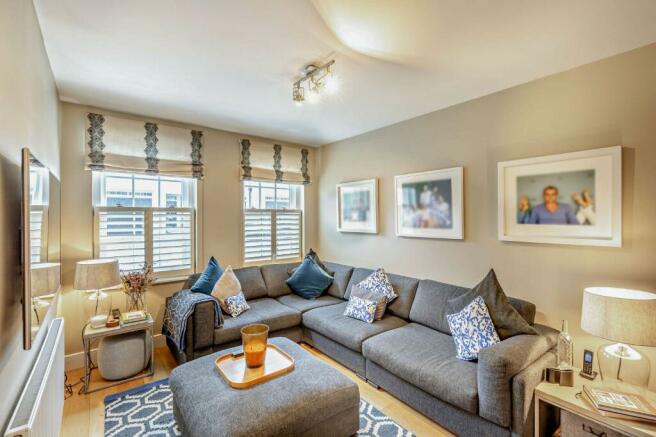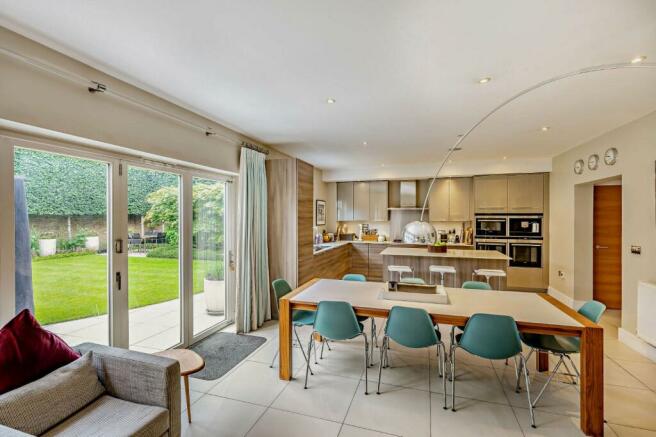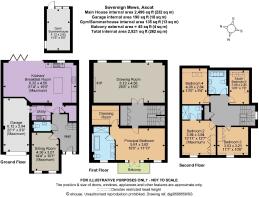Sovereign Mews, Ascot, Berkshire

- PROPERTY TYPE
Semi-Detached
- BEDROOMS
4
- BATHROOMS
3
- SIZE
2,821 sq ft
262 sq m
- TENUREDescribes how you own a property. There are different types of tenure - freehold, leasehold, and commonhold.Read more about tenure in our glossary page.
Freehold
Key features
- 2 Reception rooms
- Kitchen/breakfast room
- Utility room and a cloakroom
- Principal bedroom suite with balcony
- 3/4 Further bedrooms (1 en suite)
- Family bathroom
- Gym/summerhouse
- Integral garage and allocated parking
- Beautifully landscaped garden
- Close to Ascot High Street and the racecourse
Description
The bedroom accommodation is arranged over the two upper levels, with the principal suite comprising a generously proportioned bedroom with direct access to a balcony, a dressing room and a beautifully appointed en suite bathroom. A roomy landing on the second floor provides access to three bedrooms, one of which benefits from en suite facilities, along with a modern family bathroom; an additional room, currently a study, could be utilised as a fifth bedroom if required.
The garden is stylishly designed, in keeping with the home’s contemporary presentation. Beautifully manicured pleached trees to the rear and side margins create a lush green screen atop walled boundaries, with the bare trunks offering ornamental detail to the planting scheme. Three architectural maple trees are underplanted with trimmed ground cover planting with a paved pathway offering a route to a timber-clad outbuilding, currently presented as a gym but would also provide useful home working space. There is a neat curved lawn and a smart paved terrace adjoining the house offering opportunities for entertaining, dining and relaxation. To the front of the house, attractively planted beds create a pleasing feature, and a block-paved driveway provides parking and access to the integral garage. There is private parking for four cars, including the garage.
Mains electricity, gas, water and drainage. Under-floor heating in kitchen and bathrooms
Service Charge: Approximately £1,400 p.a.
The property is situated in a private and secure setting just moments from the bustling High Street, which provides for day-to-day needs, with a range of shopping, including a convenience store, along with coffee shops and eateries. The mainline station is less than a mile distant and provides regular rail services to London. Road connections are excellent with easy access to both the M3 (J3) and the M25 (J13).
The property is also a stone’s throw from Ascot’s renowned racecourse, whilst leisure and spa facilities are available at Pennyhill Park, Coworth Park and Wentworth.
Well-regarded schooling in the vicinity includes St George’s School, Holy Trinity Primary School and the outstanding-rated Charters School.
Brochures
Web DetailsParticulars- COUNCIL TAXA payment made to your local authority in order to pay for local services like schools, libraries, and refuse collection. The amount you pay depends on the value of the property.Read more about council Tax in our glossary page.
- Band: G
- PARKINGDetails of how and where vehicles can be parked, and any associated costs.Read more about parking in our glossary page.
- Yes
- GARDENA property has access to an outdoor space, which could be private or shared.
- Yes
- ACCESSIBILITYHow a property has been adapted to meet the needs of vulnerable or disabled individuals.Read more about accessibility in our glossary page.
- Ask agent
Energy performance certificate - ask agent
Sovereign Mews, Ascot, Berkshire
NEAREST STATIONS
Distances are straight line measurements from the centre of the postcode- Ascot Station0.5 miles
- Sunningdale Station2.0 miles
- Martins Heron Station2.5 miles
About the agent
One of the UK’s leading agents in selling, buying and letting town and country houses and cottages, London houses and flats, new homes, farms and estates and residential development land around the country with expert local knowledge backed up by national expertise to ensure a quality service.
Industry affiliations



Notes
Staying secure when looking for property
Ensure you're up to date with our latest advice on how to avoid fraud or scams when looking for property online.
Visit our security centre to find out moreDisclaimer - Property reference ASC240040. The information displayed about this property comprises a property advertisement. Rightmove.co.uk makes no warranty as to the accuracy or completeness of the advertisement or any linked or associated information, and Rightmove has no control over the content. This property advertisement does not constitute property particulars. The information is provided and maintained by Strutt & Parker, Ascot. Please contact the selling agent or developer directly to obtain any information which may be available under the terms of The Energy Performance of Buildings (Certificates and Inspections) (England and Wales) Regulations 2007 or the Home Report if in relation to a residential property in Scotland.
*This is the average speed from the provider with the fastest broadband package available at this postcode. The average speed displayed is based on the download speeds of at least 50% of customers at peak time (8pm to 10pm). Fibre/cable services at the postcode are subject to availability and may differ between properties within a postcode. Speeds can be affected by a range of technical and environmental factors. The speed at the property may be lower than that listed above. You can check the estimated speed and confirm availability to a property prior to purchasing on the broadband provider's website. Providers may increase charges. The information is provided and maintained by Decision Technologies Limited. **This is indicative only and based on a 2-person household with multiple devices and simultaneous usage. Broadband performance is affected by multiple factors including number of occupants and devices, simultaneous usage, router range etc. For more information speak to your broadband provider.
Map data ©OpenStreetMap contributors.




