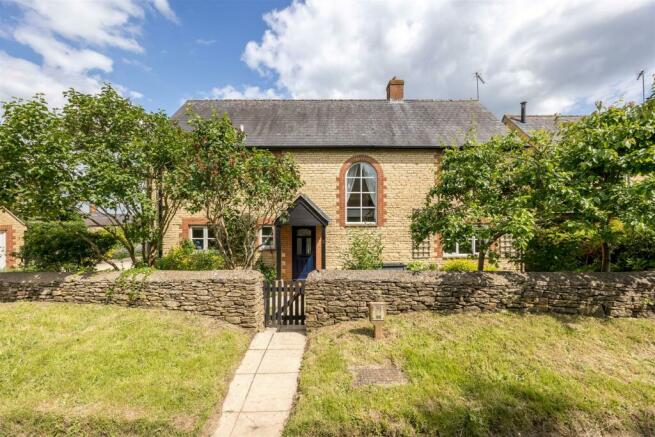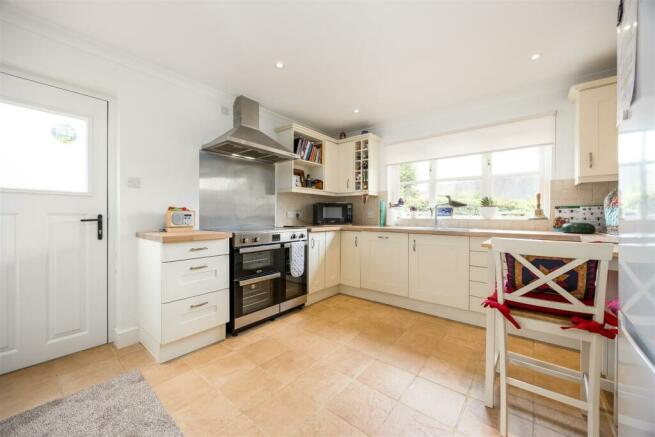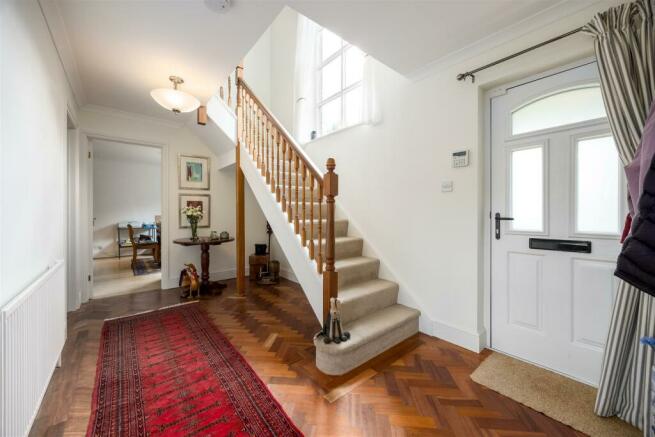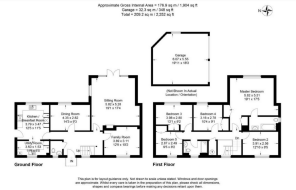
Middle Aston

- PROPERTY TYPE
Detached
- BEDROOMS
5
- BATHROOMS
2
- SIZE
2,282 sq ft
212 sq m
- TENUREDescribes how you own a property. There are different types of tenure - freehold, leasehold, and commonhold.Read more about tenure in our glossary page.
Freehold
Key features
- Great space, great condition
- Bright & light throughout
- 5 well proportioned bedrooms
- En-suite, bathroom & cloak room
- Separate living & dining rooms
- Study/snug
- Kitchen & utility room
- Double garage & ample drive
- Lovely secluded garden
Description
Middle Aston might need some looking up for those who don't know it! Tucked away amid some delectable countryside, it is a small hamlet that albeit dating back 1,000 years or more has remained totally unspoilt. This is a place to live for those who want peace, space and light, with countryside walks in abundance and scenery to die for. And yet it's also very practical, with its sister village of Steeple Aston, containing many amenities, less than a mile away; plus both Bicester and Banbury sit just 10 miles away. If you've never heard of Middle Aston this might be the right time to visit!
2 Oakridge is one of just three beautifully built stone houses constructed in the late nineties. Built to a high spec by a respected local builder, you can instantly tell the difference in quality between this and a lesser house. No one goes to the trouble of brick window reveals to contrast with the stone unless they have a good understanding and love of that architectural style. The same goes for the fanlight-style window that floods both floors with light on the stairwell. And the house has been designed to orientate towards the garden as that is the prettiest outlook. Even the stone front garden wall is an unnecessary frippery, but anything less would be disappointing to see in such a pretty village lane. It's just a cut above anything comparable, all of which makes it even more satisfying to own.
The main front door leads into a wonderful, large hallway with very pretty herringbone parquet mahogany floor. It's generously lit by the aforementioned fanlight-style window mounted halfway between the two floors, cleverly maximising the light flow throughout. On the left is a very well thought out cloakroom, with a smart suite that includes really pretty tiling above the vanity. Opposite, the dining room is lovely and bright. Its ample proportions are ideal for a table and eight chairs, with room to spare for a dresser, chest etc without compromising floor space. In the kitchen next door, understated style pervades, with light painted classic units running round three sides that contrast perfectly with the sturdy oak work surface and tiled floor. This same style continues in the adjacent utility room, which also includes plumbing for a washing machine and drier in addition to housing the boiler and a second sink. The kitchen is well proportioned, so much so that a good sized table could sit easily in the centre, almost negating the need for a dining room at all. But as per modern fashion, these rooms could be combined if desired, which would create a fantastic, large day space the envy of any family.
Next door, you come to the living room. Large and very inviting, it centres on a lovely fireplace, complete with wood burner, as the main focus. Glazed double doors flanked by further glazed panels provide access to the terrace and garden to the rear. Between they and another window to the left, this is a really light room in almost any weather, making it positive and welcoming The last of the three receptions at the end of the hall is described on our plan as a family room, but in reality it offers vast flexibility from childrens' play room to a quiet home office - even a bedroom.
Upstairs, the bright landing accesses all rooms. Over to the right the first of the five is a generous double, looking out over the sleepy lane to the front. Next to it, the main bedroom is a really great size, nearly 20 x 18 feet, and very attractive. Two large cupboards also provide excellent storage, leaving the room free for a dressing table, easy chair and more besides. And a quick glance out of the window across the neighbouring roofs gives you a lovely view of countryside. Attached to it is an en-suite that is recently modernised, hence very well presented.
Moving down the hall, a further three light and bright double rooms are all equipped with double wardrobes. Two of them also face the rear, enjoying that same lovely view across the roof tops and valley beyond. Serving all, the bathroom has also been refitted. A large shower pan occupies the whole of one end of the room, with a thermostatic shower that includes both a soaker fixed head and a hose. Note that from the landing there is a loft hatch, leading to a vast space providing masses of extra storage if desired.
Outside, the plot is well planned and beautifully maintained. Coming in off the close, the driveway sits neatly between the house and the double garage, gravelled and providing ample space for a number of cars. The garage is detached, particularly roomy and open across both both bays. The roof above is pitched, with a large vaulted space that could potentially lend itself very well to anything from generous storage to perhaps a conversion to office/other accommodation (subject to checking planning).
At the front of the house a small path leads to the front door and gate between lovely stone walls that enclose the frontage, stocked with a very pretty array of trees and shrubs, and there is also access down both sides. At the rear, a picket fence keeps the garden secure to the driveway side, with a gate leading into a tranquil and sunny garden that is mainly lawned, with hedges across the rear and right boundary, with further trees and shrubs. The path from the side gate runs across the back of the house, culminating in a terrace behind the living room that's the perfect spot for dining or a quiet book!. The overall feeling is of great peace and relaxation, a lovely space by any measure.
Brochures
Middle AstonMaterial InformationBrochure- COUNCIL TAXA payment made to your local authority in order to pay for local services like schools, libraries, and refuse collection. The amount you pay depends on the value of the property.Read more about council Tax in our glossary page.
- Band: G
- PARKINGDetails of how and where vehicles can be parked, and any associated costs.Read more about parking in our glossary page.
- Yes
- GARDENA property has access to an outdoor space, which could be private or shared.
- Yes
- ACCESSIBILITYHow a property has been adapted to meet the needs of vulnerable or disabled individuals.Read more about accessibility in our glossary page.
- Ask agent
Middle Aston
NEAREST STATIONS
Distances are straight line measurements from the centre of the postcode- Heyford Station1.5 miles
- Tackley Station4.1 miles
About the agent
Cridland and Co are a totally independent, family-run estate agency specialising in selling and letting property across North Oxfordshire and the Cotswolds. We are well known for handling properties of architectural or special interest, however our expertise covers a wide spectrum of prices and types. To us the average estate agent's standards might be good enough to sell washing machines but they are not good enough to sell houses.
We are different from every other agency we know. We l
Notes
Staying secure when looking for property
Ensure you're up to date with our latest advice on how to avoid fraud or scams when looking for property online.
Visit our security centre to find out moreDisclaimer - Property reference 33153279. The information displayed about this property comprises a property advertisement. Rightmove.co.uk makes no warranty as to the accuracy or completeness of the advertisement or any linked or associated information, and Rightmove has no control over the content. This property advertisement does not constitute property particulars. The information is provided and maintained by Cridland & Co, Caulcott. Please contact the selling agent or developer directly to obtain any information which may be available under the terms of The Energy Performance of Buildings (Certificates and Inspections) (England and Wales) Regulations 2007 or the Home Report if in relation to a residential property in Scotland.
*This is the average speed from the provider with the fastest broadband package available at this postcode. The average speed displayed is based on the download speeds of at least 50% of customers at peak time (8pm to 10pm). Fibre/cable services at the postcode are subject to availability and may differ between properties within a postcode. Speeds can be affected by a range of technical and environmental factors. The speed at the property may be lower than that listed above. You can check the estimated speed and confirm availability to a property prior to purchasing on the broadband provider's website. Providers may increase charges. The information is provided and maintained by Decision Technologies Limited. **This is indicative only and based on a 2-person household with multiple devices and simultaneous usage. Broadband performance is affected by multiple factors including number of occupants and devices, simultaneous usage, router range etc. For more information speak to your broadband provider.
Map data ©OpenStreetMap contributors.





