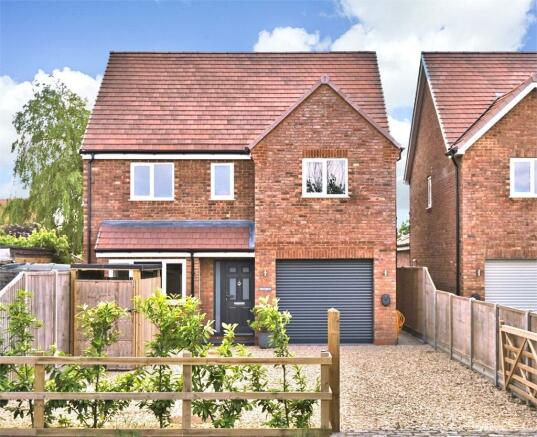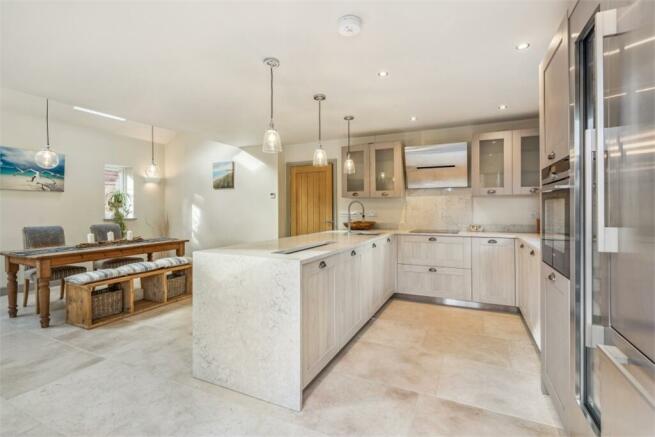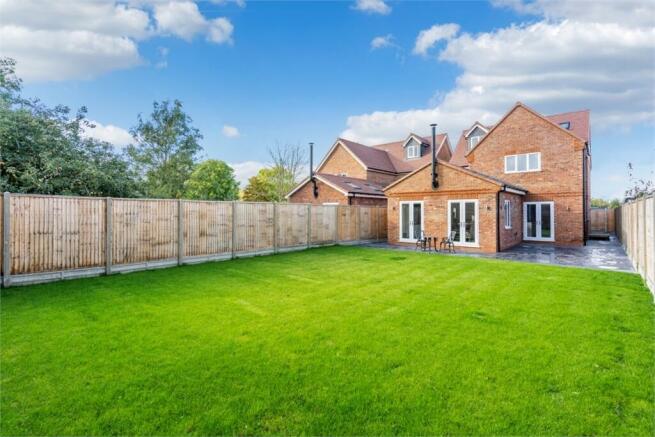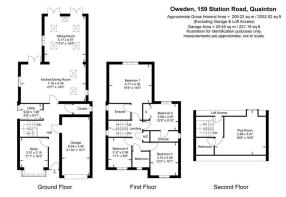Station Road, Quainton, Buckinghamshire.

- PROPERTY TYPE
Detached
- BEDROOMS
5
- BATHROOMS
3
- SIZE
Ask agent
- TENUREDescribes how you own a property. There are different types of tenure - freehold, leasehold, and commonhold.Read more about tenure in our glossary page.
Freehold
Key features
- 6 x 500 Watt Solar Panels with Battery Storage
- Exceptionally High Specification
- Stunning Kitchen/Dining/Living Area
- 5 Bedrooms 3 Ensuites
- Waddesdon School and Grammar School Catchment
- Edge of Village Location
- Limestone flooring with underfloor heating
- Luxury Kitchen with Siemens Appliances
- Brand New Turnkey Property
- Substantial Parking
Description
In the entrance hall is the beginning of the limestone flooring which continues through to almost all the remainder of the downstairs. Off to the left is a family room with an oak floor, then to the right a cloakroom and a door to the garage. The dogleg oak staircase winds up to the first floor and there is a utility room with a stainless steel sink, cupboards, and a work surface. At the rear of the house is the magnificent open plan kitchen, dining and living area. The kitchen is from Schmidt, their Classic Nebraska range incorporating a corner carousel, concealed waste bins and two 1810 company stainless steel sinks alongside an ABI interiors wine trough. The appliances are Siemens comprising an iQ700 oven, professional range 58 bottle capacity glass door wine cooler an extra large fridge-freezer, iQ700 dishwasher, and iQ700 zone induction cooking hob with touchslider controls. Over the hob is an Airone stainless steel dual extraction system. A breakfast bar is provided within the peninsula and the kitchen surfaces are granite.
The dining area ceiling is part vaulted and then the living rooms fully vaulted with electrically powered velux windows and two double doors onto the terrace that are situated either side of a Cotswold stone chimney stack, the backdrop for a Misfires tall, ovale 5kw woodburning stove. Uplighting is set into the marble hearth.
The oak staircase, landing, and bedrooms are carpeted, as is the second floor staircase and bedroom. There are four bedrooms on the first floor and a family bathroom. Both the guest and principal bedrooms have beautifully fitted ensuite shower rooms, the corridor into the principal bedroom equipped with an extensive built-in range for shoe storage including tall compartments for boots. The guest and main bedroom have wardrobes, the latter walk-in size with sliding pocket doors and an automatic light. The upper floor bedroom is also served by its own equally high standard ensuite shower room.
OUTSIDE
The front boundary is granite sets, post and rail fence, and a freshly planted laurel hedge with a five bar gate opening to a gravelled driveway providing parking for a number of vehicles.
The garage has an electrically operated roller shutter door that benefits from a stop sensor and there is an EV car charging point.
The garden is turfed and has a large Egyptian charcoal limestone patio that wraps around the rear.
Up and down lighting is supplied around the exterior of property.
AGENTS NOTE:
It should be mentioned that 6 x 500 watt solar panels have been installed. They have a 3kw hybrix converter with wifi and a 5.8kw triple power master battery. All fully connected to the fuse box.
In laymans terms the above system allows any energy generated to be stored and used when necessary, and mains electricity can be drawn at cheap tariff times to also use when necessary.
SPECIFICATIONS
Ground floor underfloor heating, first floor
radiators. Oil fired
Dense solid oak cottage style doors
Smoked oak engineered wood and brushed,
honed and tumbled 20mm Avalon limestone
floors.
100 wool berber carpeting
Luxury kitchen with iQ Siemens appliances
Water softener
Pressurised water system with 400 litre
commercial tank which comfortably powers all
the showers
Electrically operated Velux windows with rain
sensors
900mm x 600mm sealed charcoal limestone
terraces and paths
Brochures
Brochure- COUNCIL TAXA payment made to your local authority in order to pay for local services like schools, libraries, and refuse collection. The amount you pay depends on the value of the property.Read more about council Tax in our glossary page.
- Ask agent
- PARKINGDetails of how and where vehicles can be parked, and any associated costs.Read more about parking in our glossary page.
- Yes
- GARDENA property has access to an outdoor space, which could be private or shared.
- Yes
- ACCESSIBILITYHow a property has been adapted to meet the needs of vulnerable or disabled individuals.Read more about accessibility in our glossary page.
- Ask agent
Station Road, Quainton, Buckinghamshire.
NEAREST STATIONS
Distances are straight line measurements from the centre of the postcode- Aylesbury Vale Parkway Station3.7 miles
- Aylesbury Station6.0 miles
About the agent
Bill Humphries and team have over 25 years experience in the area dealing with village property, equestrian establishments and land sales.
To discuss your requirements personally or for confidential advice regarding selling or letting your property, stables or land please contact us.
Industry affiliations



Notes
Staying secure when looking for property
Ensure you're up to date with our latest advice on how to avoid fraud or scams when looking for property online.
Visit our security centre to find out moreDisclaimer - Property reference 0000600. The information displayed about this property comprises a property advertisement. Rightmove.co.uk makes no warranty as to the accuracy or completeness of the advertisement or any linked or associated information, and Rightmove has no control over the content. This property advertisement does not constitute property particulars. The information is provided and maintained by W Humphries, Waddesdon. Please contact the selling agent or developer directly to obtain any information which may be available under the terms of The Energy Performance of Buildings (Certificates and Inspections) (England and Wales) Regulations 2007 or the Home Report if in relation to a residential property in Scotland.
*This is the average speed from the provider with the fastest broadband package available at this postcode. The average speed displayed is based on the download speeds of at least 50% of customers at peak time (8pm to 10pm). Fibre/cable services at the postcode are subject to availability and may differ between properties within a postcode. Speeds can be affected by a range of technical and environmental factors. The speed at the property may be lower than that listed above. You can check the estimated speed and confirm availability to a property prior to purchasing on the broadband provider's website. Providers may increase charges. The information is provided and maintained by Decision Technologies Limited. **This is indicative only and based on a 2-person household with multiple devices and simultaneous usage. Broadband performance is affected by multiple factors including number of occupants and devices, simultaneous usage, router range etc. For more information speak to your broadband provider.
Map data ©OpenStreetMap contributors.




