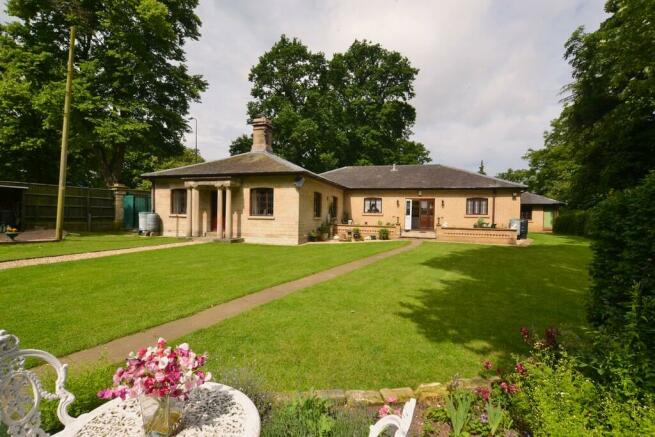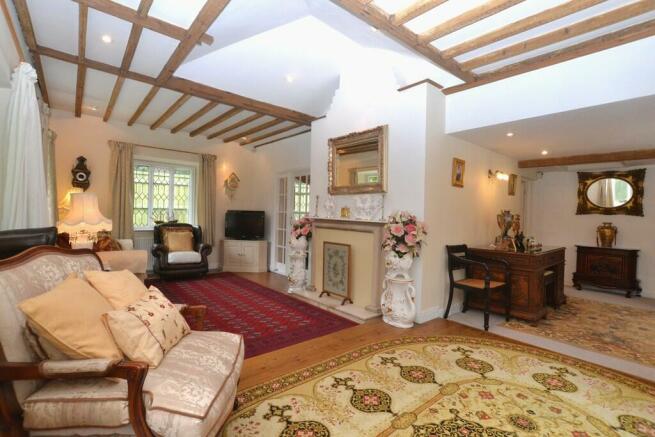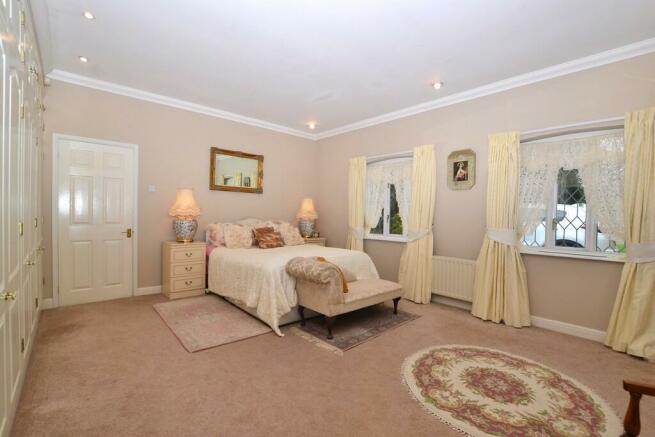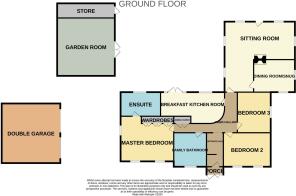Arnoldfield Court , Gonerby Hill Foot

- PROPERTY TYPE
Detached Bungalow
- BEDROOMS
3
- BATHROOMS
2
- SIZE
Ask agent
- TENUREDescribes how you own a property. There are different types of tenure - freehold, leasehold, and commonhold.Read more about tenure in our glossary page.
Freehold
Key features
- Stunning Single Storey Home
- Delightful Setting On A Private Tree Lined Drive
- Spacious High Quaility Interior.
- Approx 1800 Sqft plus Garage & Summer House
- Plot Approaching Approx 1/2 an Acre
- Three Generous Double Bedrooms
- Capacious Family Bathroom & Large Ensuite Too
- Detached Double Garage & Large Oak Summer House
- Viewing Absolutely Essential
- Tenure - Freehold // Council Tax Band D
Description
A mere glance at these particulars can only hint at the beauty of the setting, and the charm, character style and space afforded by this wonderful detached home. The property has truly spacious accommodation arranged over a single storey. The property could therefore be called a "bungalow" to do so however would be to significantly underplay all that the property is and has to offer.
Therefore to truly appreciate all that this property has to offer then there is no question a viewing is required. To book your viewing then please call the Grantham office of Martin & Co
BREAKFAST/DINING KITCHEN 21' 5" x 10' 5" (6.55m x 3.18m) The kitchen is spacious enough to provide a dual function. In addition to the kitchen there is space for breakfasting/informal dining. The kitchen has a range of both base and eye level storage units. These include display cabinets and space for additional white goods. Integrated appliances include an oven hob (with cooker hood and splash backs), washing machine and dishwasher. The Ideal Mexico gas boiler is also located in this room. Adjacent to the dining section of the room there is a set of French doors which give access to the patio and look out over the beautiful rear garden.
SITTING ROOM 23' 8" x 23' 8 (max "L" shaped dimensions)" (0m x 7.21m) The splendid, principal reception room is spacious, light and also has immense charm and character. This includes the gorgeous, high vaulted ceiling with exposed rafters. The bright and airy feel is aided by the large windows placed around this room. Hosted in here too is an original Stone Open Hearth Fireplace. Radiators. TV aerial point. Door to snug/potential formal dining room.
SNUG/DINING ROOM 13' 10" x 10' 11" (4.24m x 3.33m) This room is currently utilised as an additional reception room, having a cosy warm feel it is the ideal space in which to hunker down on a cold winters night, it could even be used as a fourth bedroom. The room is well lit by having windows on 2 sides and the room is complete with coving.
MASTER BEDROOM (EnSUITE) 17' 7" x 15' 2" (5.37m x 4.64m) This is the supremely spacious, principal bedroom to the property and has the benefit of an ensuite facility too. This room is truly spacious, it is well lit by grand windows looking onto the front of the property. Extensive run of built in wardrobes and storage cupboards. As well as the wardrobes this room comfortably fits dressers, a large bed and other pieces of furniture.
ENSUITE 13' 4" x 7' 11" (4.07m x 2.43m) This unusually large large ensuite bathroom hosts a four piece separate bath and shower cubicle as well as a low level WC and wash hand basin complete with storage unit. The whole suite is finished in white giving this room a sleek, modern, bright feel. Radiator.
BEDROOM 2 15' 6" x 11' 5" (4.74m x 3.48m) Once again this bedroom is well lit by two large windows to the front elevation. It too would comfortably fit a large bed and multiple pieces of big furniture. Radiator.
BEDROOM 3 13' 8" x 10' 0" (4.18m x 3.07m) Further generously proportioned room again capable of taking a large bed and bedroom furniture. This room is also well lit from a large window to the side elevation. Radiator .
FAMILY BATHROOM 11' 7" x 10' 1" (3.54m x 3.08m) A particularly spacious family bathroom fitted with a four piece suite comprising: stand alone Spa Bath, separate shower cubicle, wash hand basin and close coupled wc.. The bathroom looks onto the front of the property.
OUTSIDE As mentioned above the property stands in a delightful mature setting built within what were originally the grounds to Arnoldfield House. The property stands set back from the roadside on a tree lined private drive having two entrance ways off this drive one to both the front and rear elevations. To the front of the property there is an open plan lawned garden adjacent to which a driveway runs providing off street parking and access to the double garage mentioned above. From the frontage there is gated pedestrian access to the side of the property, this area of garden eventually opening up to the wonderful rear garden. Adjoining the property is a substantial southerly facing patio this in turn giving way to the gorgeous lawned garden this being flanked by established flowering plants and shrubs as well as mature trees. These all helping create a delightful environment with a high degree of privacy. The lawn eventually gives way to a gravelled parking/turning area with double gates providing alternative off road access through double timber gates. Also in this area there is the wonderful detached garden room with attached store as shown below. There is an outdoor tap and a timber garden shed and log store. These are perfect for storing or using as an entertaining area.
GARDEN ROOM 18' 8" x 18' 2" (5.69m x 5.54m) Fabulous garden room, this Oak frame room has a pitch roof and also benefits from power and lighting. It is a valuable addition to the property both in terms of space and value and is suitable for a wide variety of uses, such as gym, storage, hobbies or home office. It could also potentially be utilised for additional vehicle storage.
DOUBLE GARAGE 19' 11" x 19' 7" (6.08m x 5.97m) The property has the benefit of a detached brick built double width garage. The garage having twin up and over doors, side entrance as well as power and light.
- COUNCIL TAXA payment made to your local authority in order to pay for local services like schools, libraries, and refuse collection. The amount you pay depends on the value of the property.Read more about council Tax in our glossary page.
- Band: D
- PARKINGDetails of how and where vehicles can be parked, and any associated costs.Read more about parking in our glossary page.
- Garage,Off street
- GARDENA property has access to an outdoor space, which could be private or shared.
- Yes
- ACCESSIBILITYHow a property has been adapted to meet the needs of vulnerable or disabled individuals.Read more about accessibility in our glossary page.
- Ask agent
Energy performance certificate - ask agent
Arnoldfield Court , Gonerby Hill Foot
NEAREST STATIONS
Distances are straight line measurements from the centre of the postcode- Grantham Station1.3 miles
- Ancaster Station6.5 miles
About the agent
Agent of choice for Grantham
Superior customer service
Martin & Co Grantham is a leading agent across Grantham and the surrounding area. Our success is a result of superior customer service, our expert local team, and the consistent results we deliver for our landlords, tenants, sellers and buyers. We are recognised for our knowledge of the Grantham property market, our ability to apply that knowledge to benefit our customers, and for our willingness to go-the-extra-mile to exceed
Industry affiliations


Notes
Staying secure when looking for property
Ensure you're up to date with our latest advice on how to avoid fraud or scams when looking for property online.
Visit our security centre to find out moreDisclaimer - Property reference 100612004551. The information displayed about this property comprises a property advertisement. Rightmove.co.uk makes no warranty as to the accuracy or completeness of the advertisement or any linked or associated information, and Rightmove has no control over the content. This property advertisement does not constitute property particulars. The information is provided and maintained by Martin & Co, Grantham. Please contact the selling agent or developer directly to obtain any information which may be available under the terms of The Energy Performance of Buildings (Certificates and Inspections) (England and Wales) Regulations 2007 or the Home Report if in relation to a residential property in Scotland.
*This is the average speed from the provider with the fastest broadband package available at this postcode. The average speed displayed is based on the download speeds of at least 50% of customers at peak time (8pm to 10pm). Fibre/cable services at the postcode are subject to availability and may differ between properties within a postcode. Speeds can be affected by a range of technical and environmental factors. The speed at the property may be lower than that listed above. You can check the estimated speed and confirm availability to a property prior to purchasing on the broadband provider's website. Providers may increase charges. The information is provided and maintained by Decision Technologies Limited. **This is indicative only and based on a 2-person household with multiple devices and simultaneous usage. Broadband performance is affected by multiple factors including number of occupants and devices, simultaneous usage, router range etc. For more information speak to your broadband provider.
Map data ©OpenStreetMap contributors.




