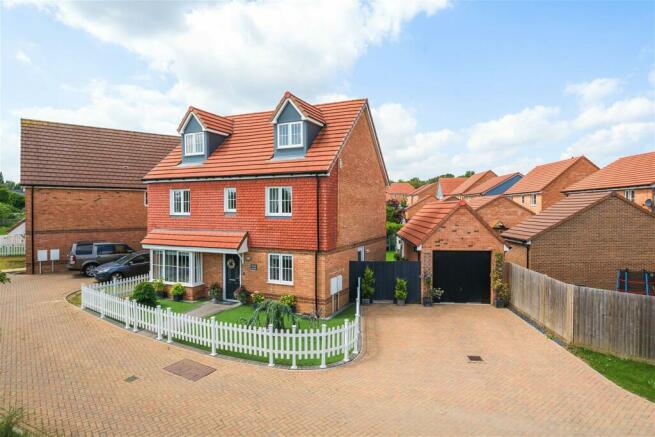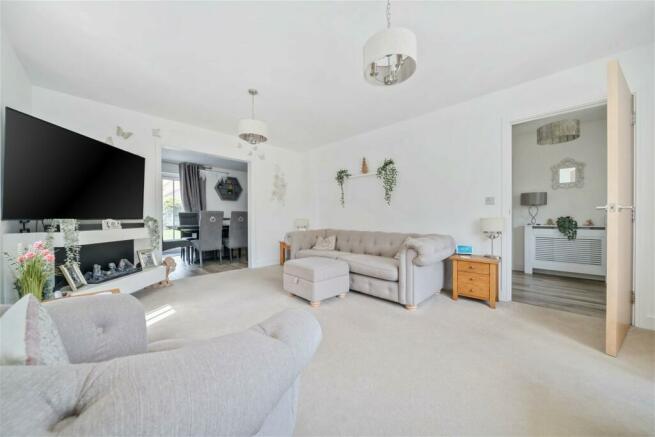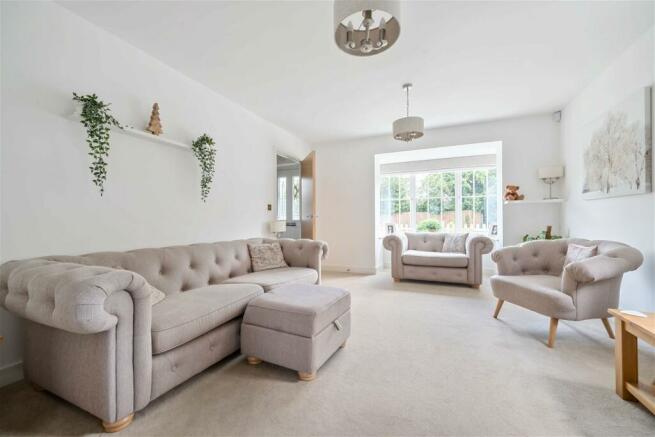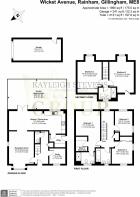Elegant and Spacious Five Double Bedroom Detached Home in Rainham

- PROPERTY TYPE
Detached
- BEDROOMS
5
- BATHROOMS
3
- SIZE
2,131 sq ft
198 sq m
- TENUREDescribes how you own a property. There are different types of tenure - freehold, leasehold, and commonhold.Read more about tenure in our glossary page.
Ask agent
Key features
- Over 2100sq ft of accommodation & storage
- Master suite sanctuary with walk-in wardrobe
- Three Bathroom (Inc En-Suite)
- All Double Bedrooms
- Spacious living room & Separate Study
- 27ft kitchen/dining room
- Separate utility room
- Well-maintained landscaped garden - Access to Garage
- Easy access to London in under one hr
- Private viewings available 7 days a week
Description
Nestled at the end of a tranquil no-through road in Rainham, this stunning five double bedroom detached home offers a perfect blend of luxury, comfort, and convenience, ideal for a modern family lifestyle.
Boasting over 2100sq ft of accommodation and storage, as you step into the welcoming entrance hallway, you immediately sense the home's spaciousness and elegance. To your immediate right, the ground floor office provides an ideal space for remote working or quiet study. Across the hallway, you enter the impressive 18ft living room, bathed in natural light from the bay fronted window. This room is perfect for cosy family evenings or entertaining guests, with ample space for both relaxation and socialising.
Leading on from the living room, the heart of the home reveals itself in the form of a spectacular 27ft kitchen/dining room. This expansive area boasts modern appliances and a sleek design, making it a chef’s dream. The kitchen flows seamlessly into a dining area that can accommodate large family meals or dinner parties with friends, with French doors leading directly to the rear garden. For added convenience, a separate utility room, with side access to the property, is located just off the kitchen, ensuring that daily chores are kept out of sight.
A ground floor cloakroom completes the ground level, offering additional practicality for family life.
Ascending to the first floor, you'll find the master suite, a true sanctuary. Measuring an impressive 17ft, the master bedroom features a luxurious walk-in wardrobe and a private ensuite bathroom, providing a peaceful retreat to start or end the day. Also on this floor are two additional double bedrooms and a well-appointed family bathroom, ensuring that morning routines run smoothly, even in the busiest of households.
The second floor continues to impress, with two further double bedrooms and a family shower room, offering versatile living spaces that can accommodate guests, older children, or even be adapted into hobby rooms or additional office space.
The outdoor spaces of this home are equally inviting. The rear of the property boasts a beautifully landscaped and maintained garden to enjoy, with a southerly aspect, an ideal setting for children’s play, gardening, or al fresco dining. The front of the house features a private driveway with space for 2-3 cars, complemented by an electric garage with electric charging point, for additional parking or handy storage.
Living in this home means embracing a lifestyle of convenience and connection to nature. A footpath from the property leads directly to Bloors Lane Community Woodland and Berengrave Nature Reserve, perfect for weekend strolls or family picnics. Despite the serene setting, you're only a 15-minute walk from the train station, offering direct access to London in under an hour – perfect for commuting or spontaneous city trips. Local shops, including Tesco, pharmacies, a local bakery, coffee shops, and B&M, are also just a short stroll away, providing everything you need within easy reach. The area’s vibrant selection of bars and restaurants adds to the appeal, offering diverse dining and socialising options.
For families, the location is ideal, with highly-rated primary and secondary schools nearby, including both grammar and mainstream options, ensuring excellent educational opportunities for children of all ages.
This remarkable property is not just a house; it’s a home designed for modern family living, where comfort, convenience, and community come together. Don’t miss the chance to make this exquisite residence your own.
Kayleigh Stevens and The KS Property Group are dedicated to providing excellent service, operating seven days a week from 8 am to 8 pm. They are readily available to schedule viewings and assist with any inquiries you may have.
MATERIAL INFORMATION
FREEHOLD
EPC: B
COUNCIL TAX: G
LOCAL AUTHORITY: MEDWAY
SERVICE CHARGE: £664.32p/a
- COUNCIL TAXA payment made to your local authority in order to pay for local services like schools, libraries, and refuse collection. The amount you pay depends on the value of the property.Read more about council Tax in our glossary page.
- Band: G
- PARKINGDetails of how and where vehicles can be parked, and any associated costs.Read more about parking in our glossary page.
- Garage,Driveway,Allocated,Off street
- GARDENA property has access to an outdoor space, which could be private or shared.
- Yes
- ACCESSIBILITYHow a property has been adapted to meet the needs of vulnerable or disabled individuals.Read more about accessibility in our glossary page.
- Ask agent
Energy performance certificate - ask agent
Elegant and Spacious Five Double Bedroom Detached Home in Rainham
NEAREST STATIONS
Distances are straight line measurements from the centre of the postcode- Rainham (Kent) Station0.4 miles
- Gillingham Station2.6 miles
- Newington Station3.0 miles
About the agent
Kayleigh Stevens Personal Property Consultancy, Rainham, Gillingham
51 London Road, Rainham, Kent, ME8 7RG

Welcome to Kayleigh Stevens & The KS Property Group, your trusted personal property partner for all your property needs in the Medway towns and surrounding areas.
With a strong focus on personalised and outstanding service, Kayleigh is dedicated to guiding you through every step of the buying, selling, or renting process.
At our personal consultancy, we understand that each client has unique requirements. That's why we take the time to listen and tailor our services to meet your
Industry affiliations

Notes
Staying secure when looking for property
Ensure you're up to date with our latest advice on how to avoid fraud or scams when looking for property online.
Visit our security centre to find out moreDisclaimer - Property reference S971550. The information displayed about this property comprises a property advertisement. Rightmove.co.uk makes no warranty as to the accuracy or completeness of the advertisement or any linked or associated information, and Rightmove has no control over the content. This property advertisement does not constitute property particulars. The information is provided and maintained by Kayleigh Stevens Personal Property Consultancy, Rainham, Gillingham. Please contact the selling agent or developer directly to obtain any information which may be available under the terms of The Energy Performance of Buildings (Certificates and Inspections) (England and Wales) Regulations 2007 or the Home Report if in relation to a residential property in Scotland.
*This is the average speed from the provider with the fastest broadband package available at this postcode. The average speed displayed is based on the download speeds of at least 50% of customers at peak time (8pm to 10pm). Fibre/cable services at the postcode are subject to availability and may differ between properties within a postcode. Speeds can be affected by a range of technical and environmental factors. The speed at the property may be lower than that listed above. You can check the estimated speed and confirm availability to a property prior to purchasing on the broadband provider's website. Providers may increase charges. The information is provided and maintained by Decision Technologies Limited. **This is indicative only and based on a 2-person household with multiple devices and simultaneous usage. Broadband performance is affected by multiple factors including number of occupants and devices, simultaneous usage, router range etc. For more information speak to your broadband provider.
Map data ©OpenStreetMap contributors.




