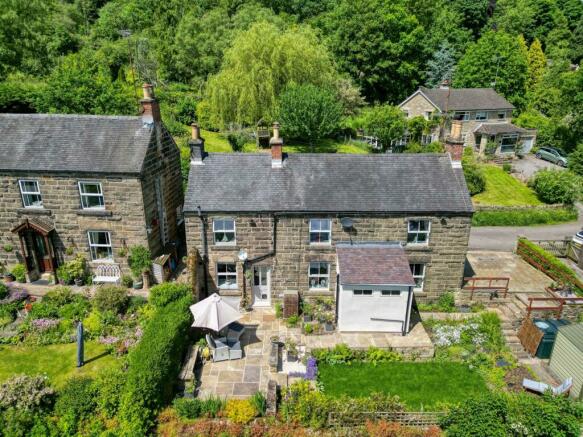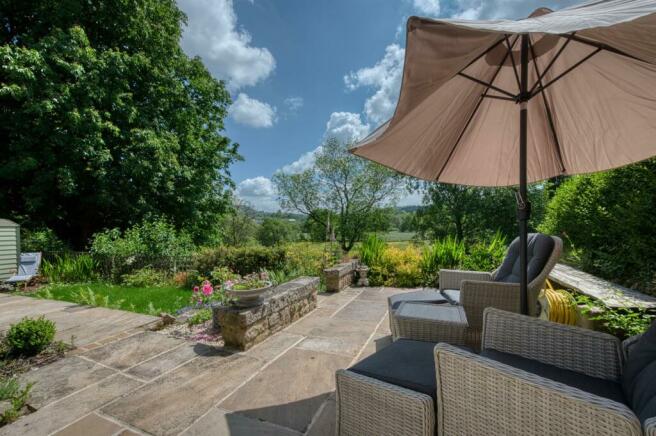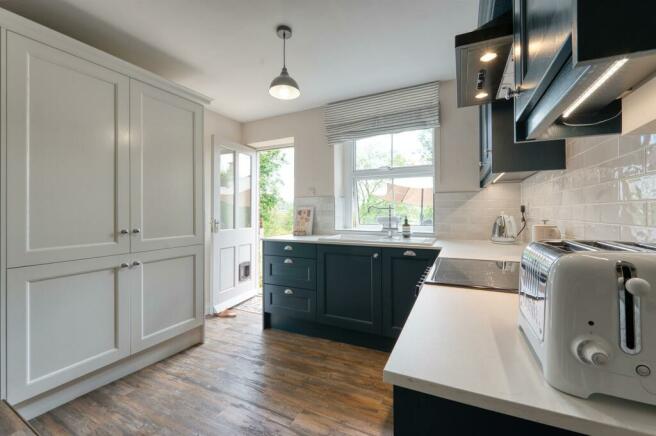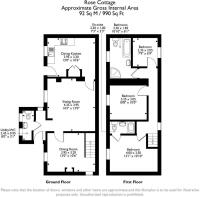
Aston Lane, Oker

- PROPERTY TYPE
Detached
- BEDROOMS
3
- BATHROOMS
2
- SIZE
990 sq ft
92 sq m
- TENUREDescribes how you own a property. There are different types of tenure - freehold, leasehold, and commonhold.Read more about tenure in our glossary page.
Freehold
Key features
- Detached stone cottage in an idyllic location
- Stylish decor throughout
- Off-road parking for two vehicles
- Completely renovated to a high standard
- New kitchen and bathrooms
- South-facing garden with valley views
- Fully rewired and re-plumbed - new central heating
- Karndean flooring and new carpets
Description
Located on the Derwent Valley Heritage Way in the beautiful hamlet of Oker on a very quiet country lane, close to Matlock, this detached three bedroom cottage has a spacious and well-designed south-facing garden, with lawn, dining patio areas and is packed with lovingly tended flower beds.
On the ground floor, an entrance porch has a useful utility-WC room on the left. To the right, the spacious sitting room leads through to the kitchen diner and a more formal dining room on the right. Stairs from here lead up to the three bedrooms (one en-suite) and family bathroom.
The renovation has included a complete rewire including the installation of a Nest heating system, re-plumbing, new joinery throughout, new bathrooms and a new kitchen, Karndean flooring on the ground floor and new carpets upstairs.
Oker is located just a five minute drive into Matlock, with a wide range of shops, parks, riverside walks and tourist attractions. To the north are the pretty villages of Winster and Wensley, with the Peak District stretching beyond this. It's paradise for walkers and cyclists, with beautiful countryside routes in all directions.
Front Of The Home - From the off-road parking area, step down to the garden and along the short path to the front door. To your left is the splendid garden and magnificent views and we'll return to those shortly. An outside light is to the right of the front door. Enter the newly-rendered entrance porch through the part-glazed composite front door with letterbox.
Entrance Porch - With a newly-rendered exterior and new roof, this is a lovely entrance to the home. All of the ground floor has Karndean flooring and this begins here. There is a west-facing window, recessed ceiling spotlight, radiator and room to hang coats and kick off boots after a local countryside walk. Matching white oak core doors lead through to the sitting room and the utility-WC.
Utility-Wc - 2.45 x 0.95 (8'0" x 3'1") - The Karndean flooring flows through to this room, which has two south-facing windows and a ceiling light fitting. There is space and plumbing on the left for a washing machine. The substantial ceramic 'floating' sink has a chrome mixer tap and tiled splashbacks. There is a ceramic WC with integrated flush, chrome vertical heated towel rail and extractor fan.
Sitting Room - 4.35 x 3.95 (14'3" x 12'11") - Exuding elegance and style, the sitting room has light pouring in through the tall south-facing window. The chimney and wall have been rebuilt and plastered, creating a new chimney - within which a new wood burner and flue is positioned upon a tiled hearth. The high ceiling has a ceiling light fitting - and wall lights and the light decor complement the natural light coming into the room. There is an alcove to the left of the chimney with built-in shelving and the room has a radiator and plenty of space for flexible furniture layouts.
Dining Kitchen - 3.95 x 3.2 (12'11" x 10'5") - Set across two levels, as you enter from the sitting room you alight upon the raised dining area which has space for a six-seater dining table. This area has a radiator and one step down to the main kitchen. On the left is a full-height double cupboard incorporating an integrated fridge-freezer. On the right is an L-shaped white worktop which contrasts perfectly with the Oxford Blue cabinets. The Rangemaster Professional oven and four ring hob has an extractor fan above. There is also a Rangemaster integrated dishwasher...but why would you use that when you can stand at the ceramic Belfast sink and do the dishes whilst gazing out at that terrific view?! The sink has a distinctive heritage-style instant boiling water chrome mixer tap and drainer.
The room has two ceiling light fittings and plenty of high and low level cabinets and drawers, tiled splashbacks and Karndean flooring. A half-glazed door leads out to the garden.
Dining Room - 3.95 x 3.2 (12'11" x 10'5") - From the sitting room, a door leads into this spacious dining room, which could also be a home office, snug or play room. With Karndean flooring, the room has a large picture book window with fabulous south-facing views. All windows in the home have been re-hinged and have solid metal within the uPVC frames.
There is space for a 4-6 seater dining table and additional furniture. The room has a ceiling light fitting, radiator, electric fire, additional east-facing window and open staircase up to the first floor.
Stairs To First Floor Landing - The newly-crafted oak staircase leads upstairs and has a stylish runner carpet. At the newly-carpeted landing there is a north-facing window, two ceiling light fittings and matching doors to the three bedrooms and family bathroom.
Bedroom One - 4 x 3.3 (13'1" x 10'9") - This well-proportioned master bedroom has magnificent views of the hilly countryside and verdant wide valley...what a place to wake up to! There is plenty of room for a double or king size bed and additional furniture, as well as a useful space above the stairs for additional storage. The high ceiling has a ceiling light fitting. The room is carpeted and has a radiator and a door to the en-suite shower room.
Bedroom One En-Suite - 2.2 x 1 (7'2" x 3'3") - With a contemporary tiled floor, this room has a shower cubicle with pivoting glass doors, housing a mains-fed shower with tiled surround. There is a ceramic pedestal sink with chrome mixer tap and a ceramic WC with integrated flush. A chrome vertical heated towel rail, recessed spotlights and extractor fan complete this room.
Bedroom Two - 3.25 x 3.05 (10'7" x 10'0") - Another double bedroom with south-facing windows means more magnificent views. This bedroom has a high ceiling with light fitting, radiator, new carpets and plenty of space for a double bed and bedroom furniture.
Bedroom Three - 2.35 x 2.05 (7'8" x 6'8") - This cosy single bedroom could be a home office or nursery. The north-facing window looks out to the green tree-filled area across the lane. This bedroom has new carpets, a radiator and ceiling light fitting.
Bathroom - 3.3 x 1.85 (10'9" x 6'0") - We absolutely adore this room, with splendid views from the bath looking out over the garden towards the stunning countryside. The bathroom has a contemporary ceramic tiled floor and a separate bath and shower. The rectangular bath has a chrome mixer tap and pretty soft pink tiled surround. The corner shower cubicle has sliding glass doors and a rainforest shower head on the mains-fed shower, with white rectangular tiled surround. We really like the classic design shapes of the ceramic WC and the pedestal sink with chrome taps.
We can imagine lazing in the bath where the only sounds we could hear were birdsong and the occasional distant peep from a steam train. The bathroom has a high ceiling with recessed spotlights and a wall-mounted chrome vertical heated towel rail.
The Garden - Beautiful and tranquil, this well-loved south-facing garden has a neat lawn and elevated dining patio. There are multiple flower beds and planted borders packed with carefully selected flowers including snow-in-summer and bellflowers. The views are stunning from all angles.
The lovely dining patio has a tall stone wall behind, creating an attractive sun trap. The low level stone walls and a fence with scarlet firethorn plants form the boundary of the garden. There is a large modern shed, outside lights, outside tap and the oil tank is tucked discreetly away.
This is a simply stunning garden in a rural idyll.
Brochures
Aston Lane, OkerEPCBrochure- COUNCIL TAXA payment made to your local authority in order to pay for local services like schools, libraries, and refuse collection. The amount you pay depends on the value of the property.Read more about council Tax in our glossary page.
- Band: E
- PARKINGDetails of how and where vehicles can be parked, and any associated costs.Read more about parking in our glossary page.
- Yes
- GARDENA property has access to an outdoor space, which could be private or shared.
- Yes
- ACCESSIBILITYHow a property has been adapted to meet the needs of vulnerable or disabled individuals.Read more about accessibility in our glossary page.
- Ask agent
Energy performance certificate - ask agent
Aston Lane, Oker
NEAREST STATIONS
Distances are straight line measurements from the centre of the postcode- Matlock Station1.2 miles
- Matlock Bath Station2.0 miles
- Cromford Station2.7 miles
About the agent
We could wax lyrical about the range of property-related services we offer but, for us, it is all about good old-fashioned values.
Exceptional customer service.
Listening carefully and paying attention to your wishes, your needs, your desires. Polite, courteous, professional service. Honest, personal and personable. A team you can trust.
Bricks + Mortar are a local family business committed to helping our customers buy,
Notes
Staying secure when looking for property
Ensure you're up to date with our latest advice on how to avoid fraud or scams when looking for property online.
Visit our security centre to find out moreDisclaimer - Property reference 33153130. The information displayed about this property comprises a property advertisement. Rightmove.co.uk makes no warranty as to the accuracy or completeness of the advertisement or any linked or associated information, and Rightmove has no control over the content. This property advertisement does not constitute property particulars. The information is provided and maintained by Bricks and Mortar, Wirksworth. Please contact the selling agent or developer directly to obtain any information which may be available under the terms of The Energy Performance of Buildings (Certificates and Inspections) (England and Wales) Regulations 2007 or the Home Report if in relation to a residential property in Scotland.
*This is the average speed from the provider with the fastest broadband package available at this postcode. The average speed displayed is based on the download speeds of at least 50% of customers at peak time (8pm to 10pm). Fibre/cable services at the postcode are subject to availability and may differ between properties within a postcode. Speeds can be affected by a range of technical and environmental factors. The speed at the property may be lower than that listed above. You can check the estimated speed and confirm availability to a property prior to purchasing on the broadband provider's website. Providers may increase charges. The information is provided and maintained by Decision Technologies Limited. **This is indicative only and based on a 2-person household with multiple devices and simultaneous usage. Broadband performance is affected by multiple factors including number of occupants and devices, simultaneous usage, router range etc. For more information speak to your broadband provider.
Map data ©OpenStreetMap contributors.





