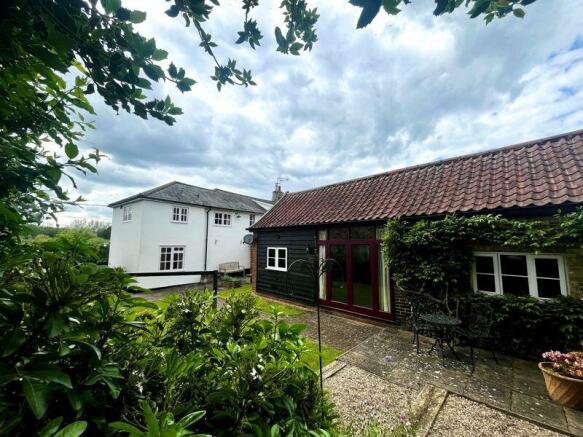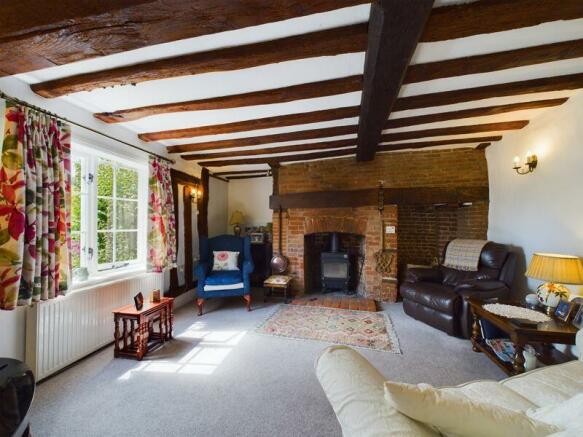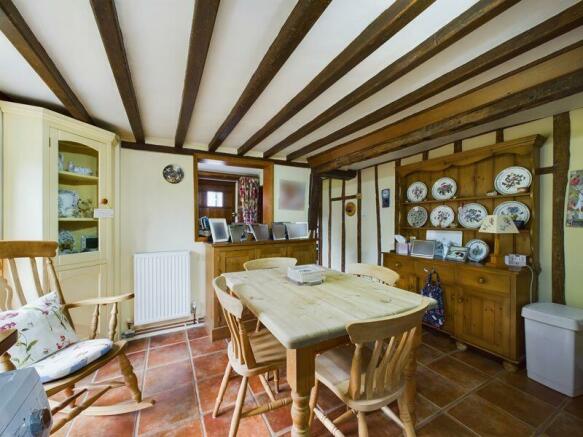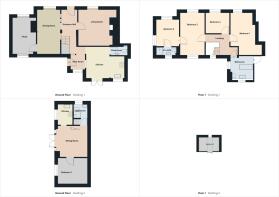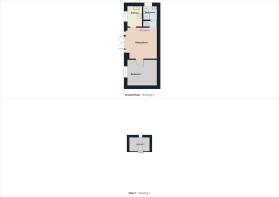Ixworth Road, Norton

- PROPERTY TYPE
Cottage
- BEDROOMS
4
- BATHROOMS
2
- SIZE
Ask agent
- TENUREDescribes how you own a property. There are different types of tenure - freehold, leasehold, and commonhold.Read more about tenure in our glossary page.
Freehold
Key features
- Period Cottage With Detached Barn Annexe
- Large Mature Landscaped Gardens
- 4 Bedrooms To Main House
- Barn With Bedroom, Kitchen, Shower Room And Mezzamine Floor
- Oil Central Heating
- Driveway And Parking
- Good Access To A14 - Village With Amenties
- Original House With Wonderful Character And Period Features
- Beautifully Maintained Both Inside And Out
- Step Inside With Our 3D Tour To See This Stunning Home
Description
Set in large landscaped gardens with open farmland to the rear boundary this home delights on every count. Offering flexible accommodation with 4 bedrooms and 3 reception rooms including a stunning first floor bathroom suite and en suite The well proportioned sitting room has a welcoming log burner with exposed timbers in the dining room.
A traditional kitchen/breakfast room has French doors leading out to a delightful enclosed garden area.
The brick and flint barn has been carefully converted to offer a bedroom, sitting room, kitchen, shower room and mezzamine floor.
Set back from the road with driveway and parking area leading to the gardens.
This exceptional home really must be seen to fully appreciate the size and setting of this versatile home.
Entrance Hall
17' 3'' x 6' 3'' (5.25m x 1.90m)
Welcoming entrance hallway with exposed beams and stairs rising to first floor accommodation. Understair storage cupboard.
Cloakroom
7' 3'' x 3' 0'' (2.21m x 0.91m)
W.C and washbasin. Shelving. Exposed beams.
Sitting Room
15' 2'' x 14' 1'' (4.62m x 4.29m)
Stunning room with exposed brick fireplace with inset log burner. Exposed ceiling and wall timbers with window to front aspect. Radiator.
Dining Room
17' 1'' x 8' 8'' (5.20m x 2.64m)
A fine room with exposed timbers, wall and ceiling timbers and radiator. Window to front.
Study
14' 5'' x 9' 2'' (4.39m x 2.79m)
Double aspect room and radiator.
Kitchen/Breakfast Room
15' 1'' x 12' 6'' (4.59m x 3.81m)
A traditional kitchen style with a good range of wall and base cupboard and drawer units with ample oak work surfaces. Inset butler sink and wooden drainer unit. Space for a range style cooker and slimline dishwasher. Pumbing for washing machine.
Room for dining table and double doors lead out the the patio seating area and garden. Tile floor. Exposed beams.
Rear Hall
9' 1'' x 5' 7'' (2.77m x 1.70m)
Stable style door to garden. Tiled floor. Exposed timbers and brickwork.
Galleried Landing
12' 10'' max x 8' 4'' (3.91m x 2.54m)
Exposed beams and wall timbers. Wooden latch doors to bedrooms and bathroom.
Window and access to loft space.
Bedroom 1
16' 10'' max x 10' 3'' (5.13m x 3.12m)
Exposed timbers and studwork. Exposed brick chimney breast. Window to front with a beautiful views. Radiator.
Bedroom 2
17' 0'' x 9' 1'' (5.18m x 2.77m)
Double aspect room with lovely views. Exposed timbers and wood latch door to bedroom 3. Radiator.
Bedroom 3
10' 10'' x 8' 11'' (3.30m x 2.72m)
Views to front and window to side. Radiator and access to loft space. Door to en suite.
En-suite
9' 2'' x 3' 1'' (2.79m x 0.94m)
Tiled shower cubicle, wash hand basin, wc, wall mounted towel rail and extractor fan. Window to rear.
Bedroom 4
9' 6'' x 8' 5'' (2.89m x 2.56m)
Lovely views to front. Wall timbers. Radiator.
Bathroom
9' 8'' x 9' 2'' (2.94m x 2.79m)
Stunning bathroom with free standing claw foot bath, pesdestal wash basin and w.c. Feature wall panelling.
Exposed wall timbers including mullion window.
Electric underfloor heating. Wooden latch door leads to the airing cupboard with eaves storage access and hot water cylinder. Windows. Radiator.
Detached Barn
Being brick and flint with a tiled roof.
Sitting Room
12' 4'' x 12' 1'' (3.76m x 3.68m)
With vaulted ceiling and access to the mezzamine level. Exposed beam. Double doors providing entrance. Radiator. Door to bedroom and shower room. Open to kitchen.
Bedroom
11' 0'' x 10' 2'' (3.35m x 3.10m)
Window and radiator. Wall lights.
Kitchen
8' 0'' x 5' 9'' (2.44m x 1.75m)
Fitted kitchen with shaker style wall and base cupboard and drawer units. Inset sink and drainer unit. Electric cooker point and extractor. Space for fridge. Oil boiler.
Shower Room
8' 0'' x 5' 6'' (2.44m x 1.68m)
Tiled shower room with shower cubicle. Pedestal wash basin and wc. Plumbing for washing machine. Heated towel rail. Window.
Mezzanine
With wooden step access to this level. Ideal for storage. Window.
Gardens
The stunning gardens are a real feature of the property and have been well tended to by the current owner. With an abundance of shrubs, trees and flowers with interest at every turn.
A lawn and seating area with flower borders enclosed by fencing and the brick flint barn adjoins the rear of the house.
A further lawn area sits opposite the barn. Walk though the arch along pathway with trees and shrubs until you reach the end of garden where you can enjoy far reaching countryside views. There is a large timber shed for storage.
Parking And Driveway
Set back from the road with block paved driveway providing ample parking. Deep front garden laid to lawn behind mature hedge. This area could be more parking if desired. Gate access to the barn and gardens.
Brochures
Property BrochureFull Details- COUNCIL TAXA payment made to your local authority in order to pay for local services like schools, libraries, and refuse collection. The amount you pay depends on the value of the property.Read more about council Tax in our glossary page.
- Band: B
- PARKINGDetails of how and where vehicles can be parked, and any associated costs.Read more about parking in our glossary page.
- Yes
- GARDENA property has access to an outdoor space, which could be private or shared.
- Yes
- ACCESSIBILITYHow a property has been adapted to meet the needs of vulnerable or disabled individuals.Read more about accessibility in our glossary page.
- Ask agent
Ixworth Road, Norton
NEAREST STATIONS
Distances are straight line measurements from the centre of the postcode- Thurston Station2.6 miles
- Elmswell Station2.8 miles
About the agent
Industry affiliations



Notes
Staying secure when looking for property
Ensure you're up to date with our latest advice on how to avoid fraud or scams when looking for property online.
Visit our security centre to find out moreDisclaimer - Property reference 12402360. The information displayed about this property comprises a property advertisement. Rightmove.co.uk makes no warranty as to the accuracy or completeness of the advertisement or any linked or associated information, and Rightmove has no control over the content. This property advertisement does not constitute property particulars. The information is provided and maintained by All Homes, Thurston. Please contact the selling agent or developer directly to obtain any information which may be available under the terms of The Energy Performance of Buildings (Certificates and Inspections) (England and Wales) Regulations 2007 or the Home Report if in relation to a residential property in Scotland.
*This is the average speed from the provider with the fastest broadband package available at this postcode. The average speed displayed is based on the download speeds of at least 50% of customers at peak time (8pm to 10pm). Fibre/cable services at the postcode are subject to availability and may differ between properties within a postcode. Speeds can be affected by a range of technical and environmental factors. The speed at the property may be lower than that listed above. You can check the estimated speed and confirm availability to a property prior to purchasing on the broadband provider's website. Providers may increase charges. The information is provided and maintained by Decision Technologies Limited. **This is indicative only and based on a 2-person household with multiple devices and simultaneous usage. Broadband performance is affected by multiple factors including number of occupants and devices, simultaneous usage, router range etc. For more information speak to your broadband provider.
Map data ©OpenStreetMap contributors.
