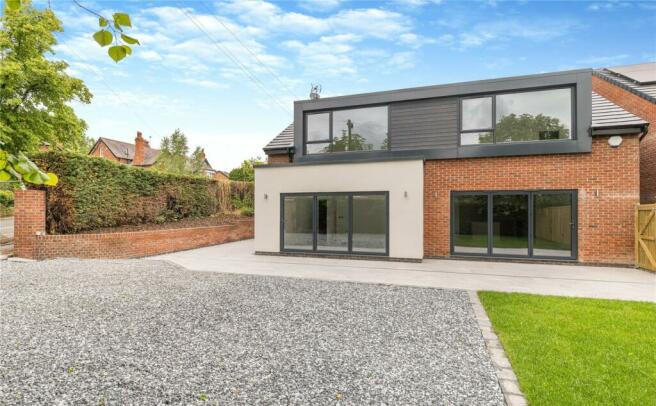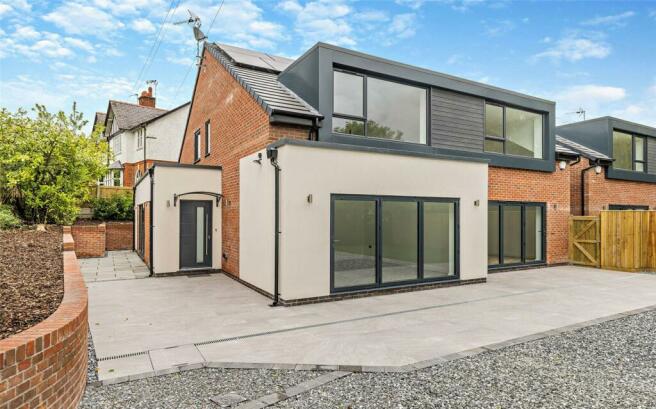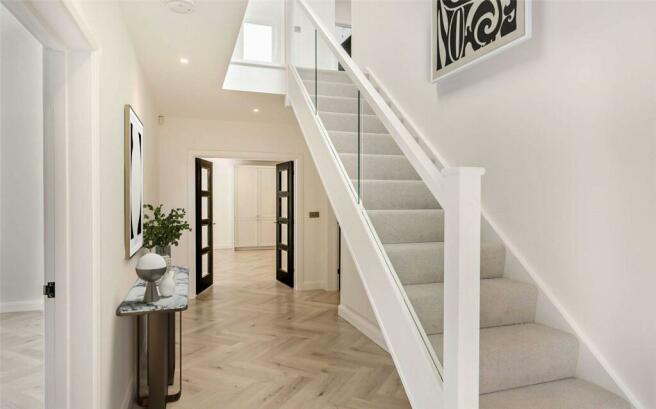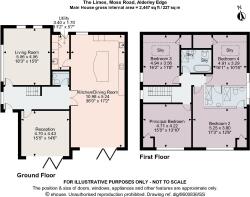
Moss Rd Alderley Edge, Cheshire, SK9

- PROPERTY TYPE
Detached
- BEDROOMS
4
- BATHROOMS
3
- SIZE
2,447 sq ft
227 sq m
- TENUREDescribes how you own a property. There are different types of tenure - freehold, leasehold, and commonhold.Read more about tenure in our glossary page.
Freehold
Key features
- Bespoke built to an exceptional standard
- High specification throughout
- Stunning open plan Kitchen/Diner
- Contemporary bathroom suites
- Walking distance of Alderley Edge
- Gated and private plot
Description
Description
The Limes, Moss Road is one of only two bespoke designed and constructed new build properties finished to an uncompromising specification throughout which offers a layout and high specification which is perfectly tailored to modern living.
Carefully selected high quality fixtures and fittings are included as standard. From ceiling down-lights and contemporary black oak doors with knurled matt dark bronze levers and matching furniture to the feature staircases with oak handrails and glass balustrades, attention has been lavished on every detail and has been carefully considered. Eco-credentials include a full solar system package including solar panels, battery and inverter fully connected and triple glazed ‘A’ rated windows and bi-fold doors. Equal care and attention has been given to the landscaping and external aesthetics to maximise its perfect south facing location.
The properties are set back from the road in a private position behind electric automated gates finished in anthracite grey with high-speed underground motors, wireless keypad and fob. The properties are approached along a black ice gravel eco permeable driveway with parking for several vehicles and access to the fast speed electrical vehicle charger. The front lawned gardens are exquisitely landscaped with Porcelain tiled patios and bordered with feather board fencing and specimen planting.
Entered through a thermal insulation front door into a generous entrance hall with Lusso LVT herringbone flooring with underfloor heating which flows throughout all of the downstairs accommodation. To the left of the hallway lies the double aspect living room, with floor to ceiling windows flooding the room with natural light and has a lovely aspect over the side and rear gardens. To the right of the hallway lies an additional spacious reception room with aluminium bi-folding doors and a lovely vista over the front gardens. This room provides so much versatility and can be used as a family room or home office.
The highlight of the ground floor accommodation is the wonderfully impressive open plan dining kitchen with aluminium bi-folding doors onto the front gardens. The high specification German crafted hand painted ‘in-frame’ kitchen is appointed with quartz work surfaces, a Quooker Pro3 hot water tap, Rangemaster dual fuel range cooker and a comprehensive range of Siemens appliances which include a full length fridge and freezer, microwave and dishwasher. The kitchen is beautifully appointed around a large central island with a quartz work top perfect for informal dining. Lying off the kitchen is the full fitted utility room with space for a washing machine and dryer and access to the rear garden. Completing the ground floor accommodation is the modern WC with Duravit sanitary ware and Hansgrohe brassware.
To the first floor the galleried landing leads to four well-proportioned bedrooms. The spacious principal bedroom benefits from an en suite wet room and storage. Bedroom four also benefits from an en suite wet room with shower. The two remaining bathrooms are served by the contemporary house wet room/bathroom with separate shower and bath. All bathroom’s feature Duravit sanitary ware and Hansgrohe brassware.
Externally the property benefits from a secluded, private plot. To the front of the property there is a generous wrap-around porcelain patio with front lawned garden perfect for outdoor dining and entertaining. To the rear the garden is fully enclosed with a delightful contemporary, low maintenance Indian Stone patio area.
Please note the internal photographs contain digitally created furniture.
Location
The Limes forms part of an exclusive development which enjoys an enviable position on one of Alderley Edge’s most prestigious tree-lined roads. This exclusive development adheres to the new building regulation standards achieving an A rating calculation, enabling a reduction in carbon emissions and an improvement in overall energy use.
This exceptional new build property lies just a few minutes’ walk away from an artisan delicatessen and 0.5 miles from Alderley Edge village and railway station and 2.2 miles to Wilmslow town centre. Alderley Edge along with the neighbouring town of Wilmslow are renowned for their many bistros, restaurants and terrific range of shops and services including the Rex Cinema and the Wilmslow Guild. Both have Waitrose supermarkets and many specialist independent shops.
The area is renowned for its excellent schooling options in both the public and private sectors. Ofsted rated Outstanding Alderley Edge Primary School is 0.5 miles away, The Ryley’s School is 0.8 miles, Wilmslow High School is 2.0 miles and The King’s School in Macclesfield is 4.0 miles away.
The area is well known for sporting facilities, golf courses and some of the best countryside walks in Cheshire with local access to The Edge National Trust Park within a few minutes’ walk and the Peak District National Park a twenty minute drive away. The property is well served for the extensive motorway network, with easy access to the M56 and M6 for commuters to Manchester and the North West commercial centres. Manchester Airport is just over 8 miles. Wilmslow train station is 3.4 miles away and offers a 1 hour 51 minute service to London Euston, a 19 minute service to Manchester Piccadilly and a 10-minute service to Manchester International Airport.
Square Footage: 2,447 sq ft
Brochures
Web DetailsParticulars- COUNCIL TAXA payment made to your local authority in order to pay for local services like schools, libraries, and refuse collection. The amount you pay depends on the value of the property.Read more about council Tax in our glossary page.
- Band: TBC
- PARKINGDetails of how and where vehicles can be parked, and any associated costs.Read more about parking in our glossary page.
- Yes
- GARDENA property has access to an outdoor space, which could be private or shared.
- Yes
- ACCESSIBILITYHow a property has been adapted to meet the needs of vulnerable or disabled individuals.Read more about accessibility in our glossary page.
- Ask agent
Energy performance certificate - ask agent
Moss Rd Alderley Edge, Cheshire, SK9
NEAREST STATIONS
Distances are straight line measurements from the centre of the postcode- Alderley Edge Station0.4 miles
- Wilmslow Station1.5 miles
- Handforth Station2.8 miles
About the agent
Why Savills
Founded in the UK in 1855, Savills is one of the world's leading property agents. Our experience and expertise span the globe, with over 700 offices across the Americas, Europe, Asia Pacific, Africa, and the Middle East. Our scale gives us wide-ranging specialist and local knowledge, and we take pride in providing best-in-class advice as we help individuals, businesses and institutions make better property decisions.
Outstanding property
We have been advising on
Notes
Staying secure when looking for property
Ensure you're up to date with our latest advice on how to avoid fraud or scams when looking for property online.
Visit our security centre to find out moreDisclaimer - Property reference WIS240039. The information displayed about this property comprises a property advertisement. Rightmove.co.uk makes no warranty as to the accuracy or completeness of the advertisement or any linked or associated information, and Rightmove has no control over the content. This property advertisement does not constitute property particulars. The information is provided and maintained by Savills, Wilmslow. Please contact the selling agent or developer directly to obtain any information which may be available under the terms of The Energy Performance of Buildings (Certificates and Inspections) (England and Wales) Regulations 2007 or the Home Report if in relation to a residential property in Scotland.
*This is the average speed from the provider with the fastest broadband package available at this postcode. The average speed displayed is based on the download speeds of at least 50% of customers at peak time (8pm to 10pm). Fibre/cable services at the postcode are subject to availability and may differ between properties within a postcode. Speeds can be affected by a range of technical and environmental factors. The speed at the property may be lower than that listed above. You can check the estimated speed and confirm availability to a property prior to purchasing on the broadband provider's website. Providers may increase charges. The information is provided and maintained by Decision Technologies Limited. **This is indicative only and based on a 2-person household with multiple devices and simultaneous usage. Broadband performance is affected by multiple factors including number of occupants and devices, simultaneous usage, router range etc. For more information speak to your broadband provider.
Map data ©OpenStreetMap contributors.





