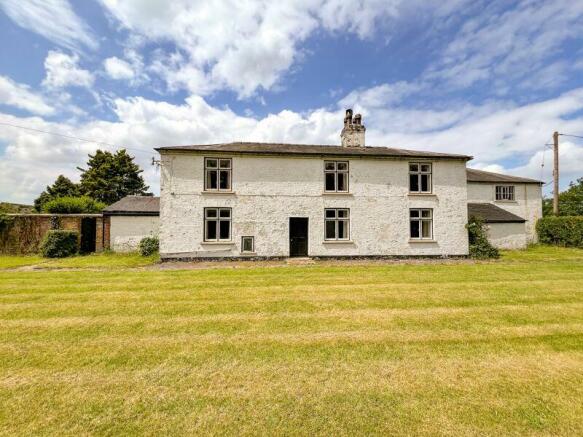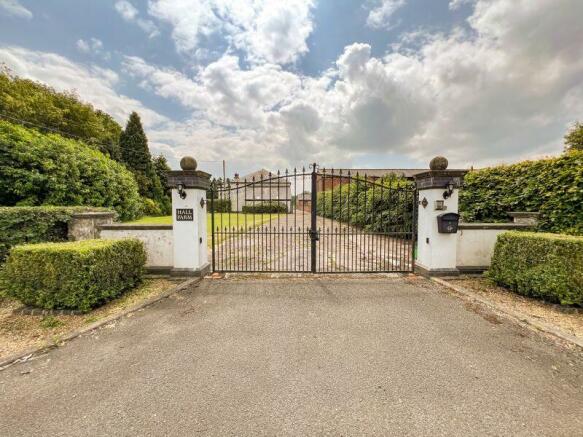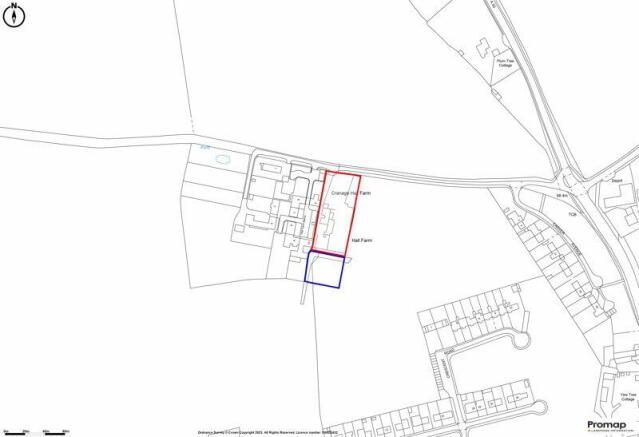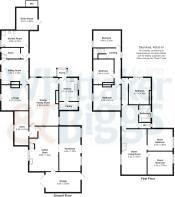Hall Farm Drive, Cranage

- PROPERTY TYPE
Farm House
- BEDROOMS
4
- BATHROOMS
2
- SIZE
Ask agent
- TENUREDescribes how you own a property. There are different types of tenure - freehold, leasehold, and commonhold.Read more about tenure in our glossary page.
Freehold
Key features
- An Exciting Opportunity To Acquire An Extensive Former Farmhouse
- Option To Renovate And Reconfigure The Existing Dwelling
- Grounds Extending To 0.74 Acres With Additional Land Available, Subject To Separate Negotiation.
- Three Reception Rooms And Four Bedrooms
- Integral Garage And Additional Office And Storage Space Including Three Further Rooms To The First Floor
- Having An Impressive Frontage And Electric Gated Access With An Extensive Driveway,
- Located Within The Highly Regarded Village Of Cranage
- An Ideal Opportunity For Those Looking To Build An Individual Home Within Picturesque Surroundings.
- No Vendor Chain
Description
Offering excellent development opportunity with planning permission previously granted in 2016 for the demolition of the existing dwelling and for the replacement with an 8-bedroom, three storey executive home, complete with outbuildings, three garages and a swimming pool, which once developed would create a magnificent home.
There is also the option to renovate and reconfigure the existing dwelling, or for developers to maximise the site by applying for alternative planning permission for multiple dwellings.
The property currently comprises of four bedrooms, three reception rooms, plus an integral garage and additional office and storage space including three further rooms to the first floor.
With an impressive frontage and electric gated access, extensive driveway, and surrounding fields, it's easy to envisage the grandeur that could be created once the property has been refurbished or developed.
The property is located within the highly regarded village of Cranage, set along a quiet lane beside a prestigious August Blake development, surrounded by open fields and picturesque views.
Holmes Chapel is an attractive village overlooking.
the Dane Valley, a picturesque region that is popular with walkers and cyclists.
The area is also home to the world-famous Jodrell Bank Science Centre.
The village centre offers an assortment of independent shops and restaurants, playing fields, several highly regarded schools, and independent private schools all within the region.
Motorway access via junction 18 of the M6 and rail networks are less than 2 miles away. Both Goostrey and Holmes Chapel stations are on the main line to Manchester.
Affluent towns and villages of Knutsford, Chelford, Peover, Mobberley are also nearby and offer an excellent range of amenities.
An ideal opportunity for those looking to build an individual home within picturesque surroundings.
Entrance Porch
Having windows to rear and side aspect.
Kitchen
10' 3'' x 12' 9'' (3.13m x 3.89m)
Wall mounted cupboards and base units with fitted work surface incorporating a single drainer sink unit. Integral electric oven with separate ceramic hob with extractor over. Two windows to rear aspect. Radiator. Walk-in pantry store having fitting shelving, window to rear aspect.
Dining/Family room
Exposed beams, oak floor, feature stone open fireplace, radiators, windows to side and rear aspect.
Main Hall
15' 0'' x 13' 9'' (4.57m x 4.19m)
External timber door, window to front aspect, radiator, front stairs off.
Lounge
15' 1'' x 14' 6'' (4.59m x 4.42m)
Having window to front aspect. Tiled fireplace and radiator.
Inner Hallway
Vestibule having external side entrance door to rear and door off to under stairs store/half cellar.
Shower Room
15' 1'' x 9' 0'' (4.59m x 2.74m)
Having a window to the front aspect, four-piece suite, comprising of enclosed shower cubicle, low-level WC, bidet, pedestal wash hand basin. Radiator.
Boiler Room
11' 9'' x 12' 1'' (3.57m x 3.69m)
Access from outside.
Farm Store
7' 9'' x 18' 10'' (2.36m x 5.74m)
Window to front aspect.
Former Dairy/Workshop
10' 8'' x 24' 5'' (3.26m x 7.45m)
Windows to rear aspect.
Farm Utility/Store
16' 2'' x 24' 9'' (4.92m x 7.54m)
Water tap, window to front aspect, radiator, back stairs to first floor landing.
Garage
19' 4'' x 11' 0'' (5.90m x 3.36m)
Having double timber doors to front, light and power, single door to rear aspect.
First Floor Landing Off Front Stairs
Having window to rear aspect.
Bedroom One
15' 3'' x 9' 3'' (4.64m x 2.83m)
Having window to front aspect, radiator.
Bedroom Two
11' 3'' x 13' 9'' (3.44m x 4.19m)
Having window to front aspect,feature fireplace, radiator.
Master bedroom
15' 3'' x 14' 2'' (4.65m x 4.31m)
Having window to front aspect, feature fireplace, radiator,
Bedroom four
12' 2'' x 14' 7'' (3.71m x 4.45m)
Having window to side aspect, feature fireplace, radiator.
Middle Landing
Spacious landing having window to front aspect, radiator.
Bathroom
Comprising of a Wash hand basin, bath, built in airing cupboard, obscured window to rear aspect.
.
WC
Having a WC, window to rear aspect.
Office Landing/Store
13' 11'' x 25' 2'' (4.23m x 7.67m)
Spacious landing area. Back stairs to ground floor. Window to front aspect.
Store
13' 11'' x 11' 11'' (4.24m x 3.64m)
Having a window to rear aspect,
Farm Office
14' 1'' x 12' 5'' (4.30m x 3.78m)
Having window to rear aspect.
Brochures
Property BrochureFull Details- COUNCIL TAXA payment made to your local authority in order to pay for local services like schools, libraries, and refuse collection. The amount you pay depends on the value of the property.Read more about council Tax in our glossary page.
- Band: G
- PARKINGDetails of how and where vehicles can be parked, and any associated costs.Read more about parking in our glossary page.
- Yes
- GARDENA property has access to an outdoor space, which could be private or shared.
- Yes
- ACCESSIBILITYHow a property has been adapted to meet the needs of vulnerable or disabled individuals.Read more about accessibility in our glossary page.
- Ask agent
Hall Farm Drive, Cranage
NEAREST STATIONS
Distances are straight line measurements from the centre of the postcode- Holmes Chapel Station1.6 miles
- Goostrey Station2.2 miles
- Plumley Station4.4 miles
About the agent
Buying a home may be one of the most expensive purchases you will ever make. So choose the right Estate Agency to make your life a little easier.
Whittaker & Biggs is the longest established practice of its type in the area dating back to 1931 when it operated the Livestock Market and offices in Congleton town centre.
The firm now have estate agency offices sited in prime locations in Macclesfield, Leek, Congleton and Biddulph with fully qualified valuers in each. There are six P
Industry affiliations



Notes
Staying secure when looking for property
Ensure you're up to date with our latest advice on how to avoid fraud or scams when looking for property online.
Visit our security centre to find out moreDisclaimer - Property reference 11777861. The information displayed about this property comprises a property advertisement. Rightmove.co.uk makes no warranty as to the accuracy or completeness of the advertisement or any linked or associated information, and Rightmove has no control over the content. This property advertisement does not constitute property particulars. The information is provided and maintained by Whittaker & Biggs, Congleton. Please contact the selling agent or developer directly to obtain any information which may be available under the terms of The Energy Performance of Buildings (Certificates and Inspections) (England and Wales) Regulations 2007 or the Home Report if in relation to a residential property in Scotland.
*This is the average speed from the provider with the fastest broadband package available at this postcode. The average speed displayed is based on the download speeds of at least 50% of customers at peak time (8pm to 10pm). Fibre/cable services at the postcode are subject to availability and may differ between properties within a postcode. Speeds can be affected by a range of technical and environmental factors. The speed at the property may be lower than that listed above. You can check the estimated speed and confirm availability to a property prior to purchasing on the broadband provider's website. Providers may increase charges. The information is provided and maintained by Decision Technologies Limited. **This is indicative only and based on a 2-person household with multiple devices and simultaneous usage. Broadband performance is affected by multiple factors including number of occupants and devices, simultaneous usage, router range etc. For more information speak to your broadband provider.
Map data ©OpenStreetMap contributors.




