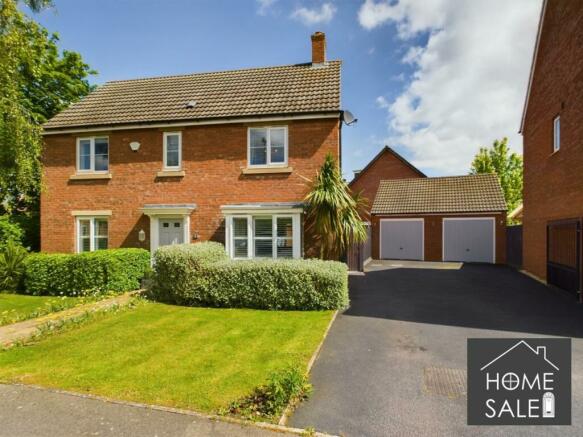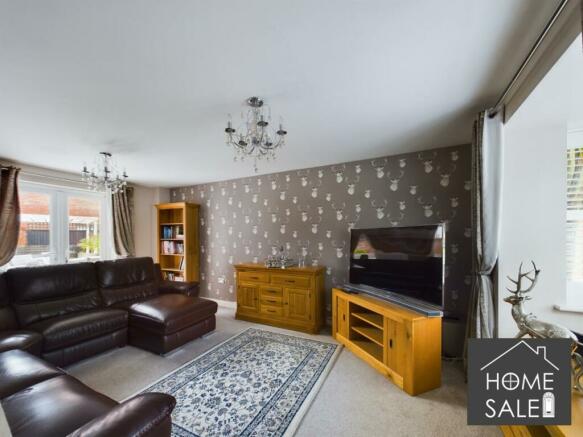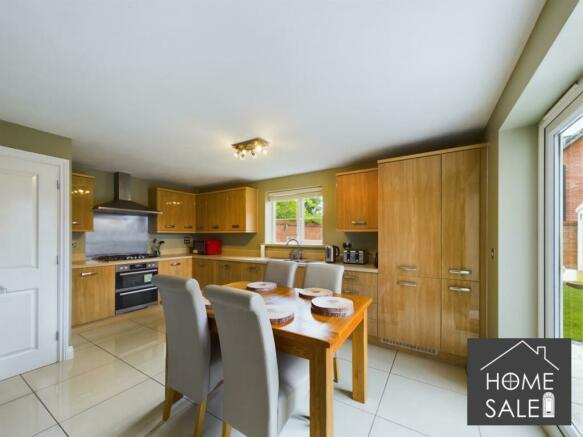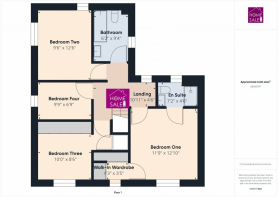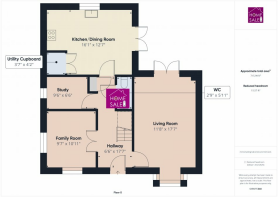
Charley Close, Market Harborough

Letting details
- Let available date:
- 15/07/2024
- Deposit:
- Ask agentA deposit provides security for a landlord against damage, or unpaid rent by a tenant.Read more about deposit in our glossary page.
- Min. Tenancy:
- 12 months How long the landlord offers to let the property for.Read more about tenancy length in our glossary page.
- Let type:
- Long term
- Furnish type:
- Ask agent
- Council Tax:
- Ask agent
- PROPERTY TYPE
Detached
- BEDROOMS
4
- BATHROOMS
2
- SIZE
Ask agent
Key features
- Detached Family Home
- Well Positioned In Sought After Location
- Kitchen/Dining Room & Separate Reception Rooms
- Study & Guest Cloakroom
- Master En Suite With Walk In Wardrobe
- Double Garage And An Abundance Of Off Road Parking
- Landscaped Rear Garden
Description
well-presented executive four bedroom detached family home with a double garage
is attractively positioned in the sought after Farndon Fields area of Market
Harborough, close to local amenities, ideally located for pleasant walks and within
the catchment area for good local primary and secondary schools. The property has a welcoming
entrance hall with a fitted entrance mat and double doors leading to the family
room with dual aspect windows and plantation shutter blinds. The lounge also
benefits from a bay window with plantation shutter blinds and French doors
leading out on to the rear garden.The kitchen also enjoys a set
of French doors leading on to the rear garden and has range of fitted wall and
base level units with a one and a half bowl stainless steel sink and drainer,
tiled flooring and integrated appliances including a fridge freezer, a
dishwasher, an oven with five ring gas burner and an extractor fan over. The
utility cupboard provides additional wall units and space for a washing machine
and tumble dryer. The ground floor not only offers separate reception
rooms but continues to offer a guest cloakroom and a study, making this home
ideal for families and working from home professionals.Upstairs offers a light and
spacious landing with four well-proportioned bedrooms, three being double in
size and the fourth bedroom being a very good size single. Bedroom one is of
generous size and enjoys an ensuite shower room with a double shower enclosure
and a walk-in wardrobe. Bedroom three further offers an extensive six door
fitted wardrobe and the family bathroom benefits from a shower over bath.The property enjoys a superbly
landscaped rear garden with a widespread patio area accompanied by a raised
decking area, and a good-sized lawn, with flower bed boarders. Outside there is
a double garage and a driveway providing an abundance of off-road parking with
secure gated access.Offering spacious and
well-presented accommodation with separate reception rooms, an open plan
kitchen/dining room with utility cupboard, a study, a guest cloakroom, a master
en suite with walk in wardrobe, landscaped rear garden and double garage. Expected
to be a popular choice for many families and professionals, early viewing is
strongly recommended.
Please note: The property
is available to move in from the 15/07/24 on a part furnished basis, please
note the photos do not represent the remaining furniture, items remaining are
listed in the room-by-room description. The option of renting the property on
an unfurnished basis will be considered upon application and should be
discussed with the agent. No smoking is allowed in the property and pets will
be considered on an individual basis
Entrance Hall
Entry via composite door to the front aspect, with a fitted entrance mat, a storage cupboard a wall mounted radiator, stairs leading to the first floor landing and doors leading to the lounge, kitchen/dining room, family room, study and cloakroom.
Living Room
Featuring a double glazed bay window to the front aspect with plantation shutter blinds, a wall mounted radiator, double glazed French doors to the rear aspect leading on to the garden. Part furnished to include a coffee table, T.V unit, and side table.
17'7 x 11'8
Kitchen/Dining Room
A fully fitted kitchen with wall and base level units and work tops over, a one and a half bowl stainless steel sink and drainer. Integrated appliances include an oven with gas hob and extractor fan over, a fridge freezer and a dishwasher. Features include a tiled floor, double doors leading into the utility cupboard, a wall mounted radiator, a double glazed window to the rear aspect and a French doors to the side aspect leading on to the rear garden. Part furnished to include table and four chairs.
16'1 x 12'7
Utility Cupboard
With a fitted wall unit and work top with a tiled floor. Part furnished to include washing machine and tumble.
Family Room
Featuring dual aspect double glazed windows to the front and side aspects with plantation shutter blinds, a wall mounted radiator. Part furnished to include a sofa and display cabinet with TV.
10'11 x 9'7
Study
Featuring a double glazed window to the side aspect and a wall mounted radiator. Part furnished to include a chair with footstall, CD racks and a book case.
9'6 x 6'6
Cloakroom
A two piece suite comprising of a wash hand basin and a low level WC. Features include splash back tiling, a wall mounted radiator, an extractor fan and a wall mounted mirror.
First Floor Landing
With a staircase rising from the first floor landing, including a loft access hatch, two wall mounted radiators, a double glazed window to the rear aspect and doors leading to four bedrooms and the family bathroom. Part furnished to include a chest of draws and mirror.
Bedroom One
With a double glazed window to the front aspect, a wall mounted radiator with doors leading to the en suite and walk in wardrobe. Part furnished to include two bedside cabinets..
12'1 x 11'9
En suite
Three piece suite comprising a double shower cubicle, a wash hand basin and a low level WC. Features include half height tiling, a wall mounted radiator, a shaver socket, an extractor fan and a double glazed window to the rear aspect.
Walk-In Wardrobe
With a double glazed window to the front aspect and a four door fitted wardrobe.
Bedroom Two
Featuring a double glazed window to the side aspect and a wall mounted radiator. Part furnished to include a bed, a wardrobe and two bedside cabinets,
12'6 x 9'6
Bedroom Three
Features include a double glazed window to the front aspect, a wall mounted radiator, an airing cupboard and a six door fitted wardrobe. Part furnished to include a bed.
10'0 x 8'6
Bedroom Four
Featuring a double glazed window to the side aspect and a wall mounted radiator. Part furnished to include a bed and a bedside cabinet.
9'9 x 6'9
Family Bathroom
A three piece suite comprising of a bath with shower over and glass screen, a wash hand basin and a low level WC. Features include part tiling, a wall mounted mirror, a wall mounted cabinet, an extractor fan and a doble glazed window to the side aspect. Part furnished to include a storage unit.
Rear Garden
A fully enclosed landscaped rear garden with side gated access. Features include a large patio area, a lawned area and a decking area flower bed boarders.
Front Garden
With lawn areas to the front and hedges and a path leading to the front door with double width extra long tarmac driveway providing off road parking leading up to the double garage.
Double Garage
Featuring up and over doors to the front aspect, power and lighting. Part furnished to include stored furniture.
- COUNCIL TAXA payment made to your local authority in order to pay for local services like schools, libraries, and refuse collection. The amount you pay depends on the value of the property.Read more about council Tax in our glossary page.
- Ask agent
- PARKINGDetails of how and where vehicles can be parked, and any associated costs.Read more about parking in our glossary page.
- Yes
- GARDENA property has access to an outdoor space, which could be private or shared.
- Yes
- ACCESSIBILITYHow a property has been adapted to meet the needs of vulnerable or disabled individuals.Read more about accessibility in our glossary page.
- Ask agent
Energy performance certificate - ask agent
Charley Close, Market Harborough
NEAREST STATIONS
Distances are straight line measurements from the centre of the postcode- Market Harborough Station1.5 miles
About the agent
Homesale Estate Agents, Northampton
Office 33, Regents Pavillion, 4 Summerhouse Road, Moulton Park, Northampton, NN3 6BJ

Notes
Staying secure when looking for property
Ensure you're up to date with our latest advice on how to avoid fraud or scams when looking for property online.
Visit our security centre to find out moreDisclaimer - Property reference 1745_192508. The information displayed about this property comprises a property advertisement. Rightmove.co.uk makes no warranty as to the accuracy or completeness of the advertisement or any linked or associated information, and Rightmove has no control over the content. This property advertisement does not constitute property particulars. The information is provided and maintained by Homesale Estate Agents, Northampton. Please contact the selling agent or developer directly to obtain any information which may be available under the terms of The Energy Performance of Buildings (Certificates and Inspections) (England and Wales) Regulations 2007 or the Home Report if in relation to a residential property in Scotland.
*This is the average speed from the provider with the fastest broadband package available at this postcode. The average speed displayed is based on the download speeds of at least 50% of customers at peak time (8pm to 10pm). Fibre/cable services at the postcode are subject to availability and may differ between properties within a postcode. Speeds can be affected by a range of technical and environmental factors. The speed at the property may be lower than that listed above. You can check the estimated speed and confirm availability to a property prior to purchasing on the broadband provider's website. Providers may increase charges. The information is provided and maintained by Decision Technologies Limited. **This is indicative only and based on a 2-person household with multiple devices and simultaneous usage. Broadband performance is affected by multiple factors including number of occupants and devices, simultaneous usage, router range etc. For more information speak to your broadband provider.
Map data ©OpenStreetMap contributors.
