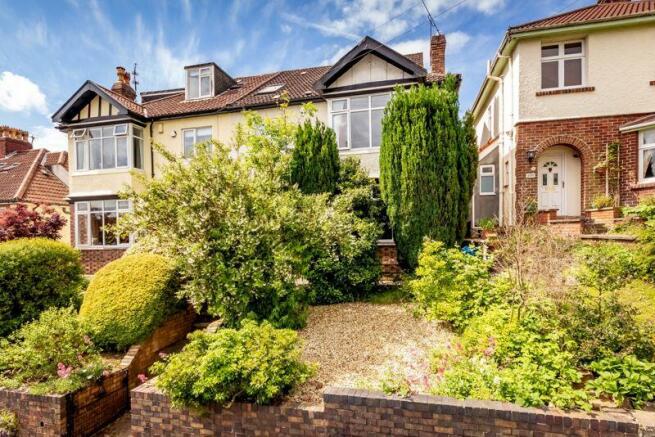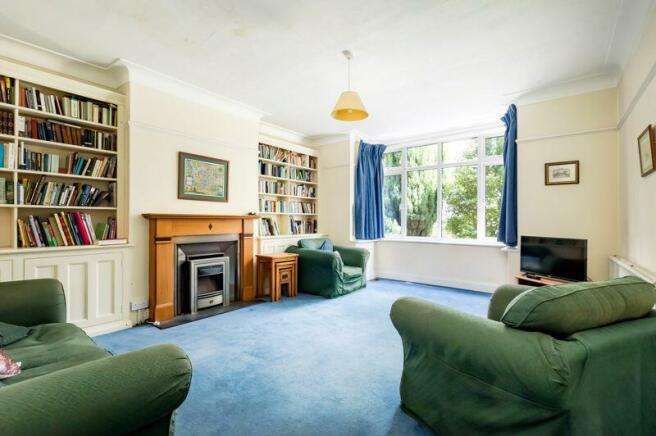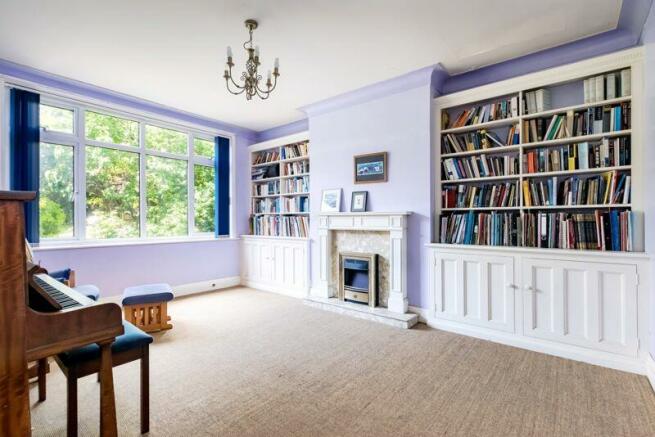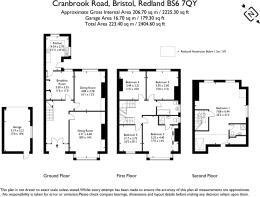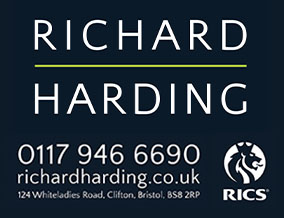
Cranbrook Road | Redland

- PROPERTY TYPE
Semi-Detached
- BEDROOMS
5
- BATHROOMS
1
- SIZE
Ask agent
- TENUREDescribes how you own a property. There are different types of tenure - freehold, leasehold, and commonhold.Read more about tenure in our glossary page.
Freehold
Key features
- A substantial circa 2,225 sq.ft. 1920's emi-detached familly home
- The house is bright and spacious and offers potential to modernise in the fullness of time
- Positioned on a tree-lined road within 480m of Redland Green School
- 5 dobule bedrooms
- 3 reception rooms
- South westerly facing rear garden
- Single garage and parking sapce via rear access lane
Description
The house is both bright and spacious and the neighbourhood has a great deal to offer positioned on a tree-lined road within 480 metres of Redland Green School, 430 metres of Westbury Park Primary School.
Ground Floor: reception hallway, bay fronted sitting room, dining room, breakfast room and kitchen.
Landing: bedroom 2 with en suite shower room, bedroom 3, bedroom 4, bedroom 5 and family bathroom/wc.
Second Floor: landing, bedroom 1 with en suite shower room/wc.
Outside: low maintenance front garden and south westerly facing rear garden which is mainly laid to lawn with single garage, side and rear access and off street parking for one vehicle.
Located just a short walk from Coldharbour Road, Waitrose is also nearby and also within close proximity to Henleaze High Street and Gloucester Road.
GROUND FLOOR
APPROACH:
from the pavement of Cranbrook Road proceed through the iron gate up the steps to the open fronted porch where the entrance door to the property can be found immediately in front you. Double stained glass doors lead into the generous reception hall.
RECEPTION HALL:
having an elegant staircase ascending to the first floor, understairs storage cupboard, tall ceilings with ceiling light pint, cornicing, picture rail, radiator, stripped wooden flooring, tall moulded skirting boards, doors radiate to sitting room, dining room and breakfast room.
SITTING ROOM:
18' 9'' x 14' 5'' (5.71m x 4.39m)
box bay window to the front elevation comprising 6 double glazed windows with overlights, central fireplace with wooden mantle, built in cabinetry to either side of chimney breast, ceiling light point, coving, picture rail, radiator, moulded skirting boards.
DINING ROOM:
16' 1'' x 12' 5'' (4.90m x 3.78m)
tall ceilings with ceiling light point, large double glazed windows overlooking the private rear garden, coving, central feature fireplace with marble hearth and wooden mantle, built in cabinetry to either side of chimney breast, radiator, moulded skirting boards.
BREAKFAST ROOM:
11' 6'' x 11' 0'' (3.50m x 3.35m)
tall ceilings with ceiling light point, double glazed window overlooking the rear elevation, built in storage cupboard to one side of chimney breast, picture rail, radiator, stripped wooden flooring, skirting boards, door leading to:-
KITCHEN:
13' 11'' x 8' 10'' (4.24m x 2.69m)
fitted with a matching range of wall, base and drawer units with square edge wood effect laminate worktop over, 1½ bowl stainless steel sink with mixer tap over and drainer unit to one side, single oven with induction hob and extractor fan over, wall mounted Worcester boiler concealed within kitchen cabinetry, integrated fridge and dishwasher, space for washing machine, 2 ceiling light points, double glazed windows to side and rear elevation, wood effect tiled flooring, door leading out onto rear garden.
FIRST FLOOR
LANDING:
ceiling light point, staircase rising to second floor landing, picture rail, skirting boards, doors leading to bedroom 1, bedroom 2, bedroom 3, bedroom 4 and family bathroom/wc.
BEDROOM 2:
17' 5'' x 14' 5'' (5.30m x 4.39m)
box bay window to front elevation comprising 6 double glazed windows, an array of built in wardrobes with hanging rails and storage shelving, tall ceilings with 2 ceiling light points, picture rail, radiator, moulded skirting boards, door leading to:-
En Suite Shower/wc:
a white suite comprising of low level wc, wall mounted wash hand basin, double shower enclosure with system fed shower over, ceiling light point, extractor fan, obscure double glazed window to the side elevation, wall mounted towel radiator, tiled flooring, moulded skirting boards.
BEDROOM 3:
13' 0'' x 11' 6'' (3.96m x 3.50m)
a double bedroom with 2 ceiling light points, picture rail, double glazed windows overlooking the rear garden, radiator, moulded skirting boards.
BEDROOM 4:
11' 5'' x 10' 6'' (3.48m x 3.20m)
a double bedroom with ceiling light point, double glazed window overlooking the rear garden, built in storage shelving to either side of chimney breast, painted cast iron feature fireplace, radiator, moulded skirting boards.
BEDROOM 5:
10' 5'' x 8' 11'' (3.17m x 2.72m)
ceiling light point, double glazed window to the front elevation, picture rail, radiator, moulded skirting boards.
FAMILY BATHROOM/WC:
a white bathroom suite comprising low level wc, pedestal wash hand basin, panelled bath with electric Mira shower over, shower screen, tiled surrounds, ceiling light point, obscure window to the side elevation, radiator, tiled flooring, moulded skirting boards.
SECOND FLOOR
LANDING:
door leading to:-
BEDROOM 1:
25' 2'' x 21' 2'' (7.66m x 6.45m)
a large principal bedroom with generous ceiling height due to large dormer, inset ceiling downlighters, 2 sets of double glazed windows to the rear elevation, obscured double glazed window to the side elevation and Velux ceiling skylight to the front elevation, 2 radiators, eaves storage, moulded skirting boards, door leading to:
En Suite Shower Room/wc:
a white suite comprising of low level wc, pedestal wash hand basin with tiled splashback, shaver socket, corner shower enclosure with system fed shower over, inset ceiling downlighters, wall mounted chrome towel radiator, tile effect flooring, moulded skirting boards.
OUTSIDE
FRONT GARDEN:
designed for ease of maintenance and mainly laid to chippings with an array of mature trees, shrubs and plants to the borders, steps leading to front entrance door enclosed by brick boundary walls.
REAR GARDEN:
a sunny south westerly aspect which is mainly laid to lawn with patio area closest to the property, central pathway gives access to the rear of the garden. There are a variety of mature trees and plants to the borders enclosed by brick wall boundaries and wooden fencing, wooden gate to rear. Outside light and water tap. There is also a hard standing area which provides parking for one vehicle (via rear access lane).
SINGLE GARAGE:
17' 0'' x 10' 6'' (5.18m x 3.20m)
with up and over door, pitched roof and pedestrian access door, double glazed side window, high level boarded storage area, ceiling light point, power and space for utility storage if needed.
IMPORTANT REMARKS
VIEWING & FURTHER INFORMATION:
available exclusively through the sole agents, Richard Harding Estate Agents, tel: .
FIXTURES & FITTINGS:
only items mentioned in these particulars are included in the sale. Any other items are not included but may be available by separate arrangement.
TENURE:
it is understood that the property is freehold. This information should be checked with your legal adviser.
LOCAL AUTHORITY INFORMATION:
Bristol City Council. Council Tax Band: F
Brochures
Property BrochureFull Details- COUNCIL TAXA payment made to your local authority in order to pay for local services like schools, libraries, and refuse collection. The amount you pay depends on the value of the property.Read more about council Tax in our glossary page.
- Band: F
- PARKINGDetails of how and where vehicles can be parked, and any associated costs.Read more about parking in our glossary page.
- Yes
- GARDENA property has access to an outdoor space, which could be private or shared.
- Yes
- ACCESSIBILITYHow a property has been adapted to meet the needs of vulnerable or disabled individuals.Read more about accessibility in our glossary page.
- Ask agent
Cranbrook Road | Redland
NEAREST STATIONS
Distances are straight line measurements from the centre of the postcode- Redland Station0.7 miles
- Clifton Down Station0.9 miles
- Montpelier Station1.0 miles
About the agent
Richard Harding, Bristol Estate Agents - an experienced and professional independent family business...
...dedicated to getting the very best results for our clients and successfully selling residential property of all kinds in all price ranges including many of the finest homes in and around Bristol. We are known especially for handling a wide range of interesting, special and attractive properties with a good selection of high quality family houses and flats.
We
Industry affiliations



Notes
Staying secure when looking for property
Ensure you're up to date with our latest advice on how to avoid fraud or scams when looking for property online.
Visit our security centre to find out moreDisclaimer - Property reference 12151471. The information displayed about this property comprises a property advertisement. Rightmove.co.uk makes no warranty as to the accuracy or completeness of the advertisement or any linked or associated information, and Rightmove has no control over the content. This property advertisement does not constitute property particulars. The information is provided and maintained by Richard Harding, Bristol. Please contact the selling agent or developer directly to obtain any information which may be available under the terms of The Energy Performance of Buildings (Certificates and Inspections) (England and Wales) Regulations 2007 or the Home Report if in relation to a residential property in Scotland.
*This is the average speed from the provider with the fastest broadband package available at this postcode. The average speed displayed is based on the download speeds of at least 50% of customers at peak time (8pm to 10pm). Fibre/cable services at the postcode are subject to availability and may differ between properties within a postcode. Speeds can be affected by a range of technical and environmental factors. The speed at the property may be lower than that listed above. You can check the estimated speed and confirm availability to a property prior to purchasing on the broadband provider's website. Providers may increase charges. The information is provided and maintained by Decision Technologies Limited. **This is indicative only and based on a 2-person household with multiple devices and simultaneous usage. Broadband performance is affected by multiple factors including number of occupants and devices, simultaneous usage, router range etc. For more information speak to your broadband provider.
Map data ©OpenStreetMap contributors.
