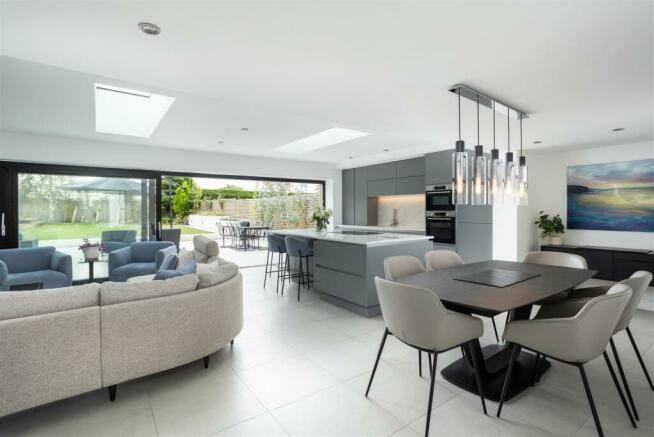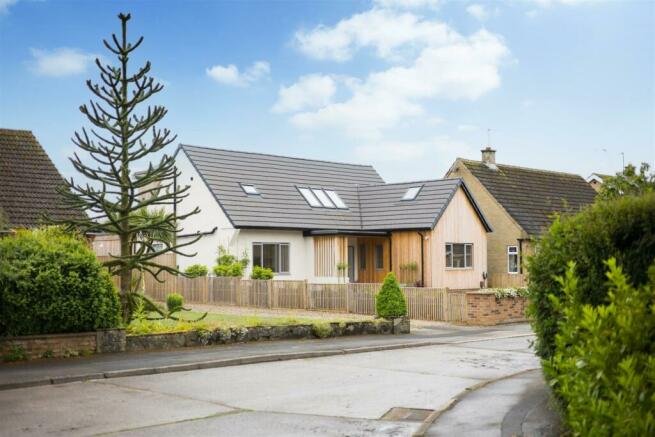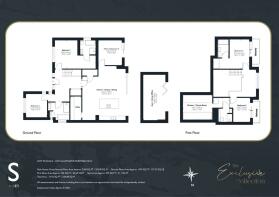
Hall Rise, Haxby, York

- PROPERTY TYPE
Detached
- BEDROOMS
5
- BATHROOMS
4
- SIZE
Ask agent
- TENUREDescribes how you own a property. There are different types of tenure - freehold, leasehold, and commonhold.Read more about tenure in our glossary page.
Freehold
Key features
- Substantial Detached Family Home
- Stunning Open Plan Living Kitchen
- Four/Five Bedrooms
- Two Hidden Rooms
- House Bathroom & Three Ensuites
- South Facing Rear Garden
- Ample Off-Street Parking
- Air Source Heat Pump & PV Solar Panels
- Sought-After Location
- Viewing Strongly Recommended
Description
Hall Rise is a quiet cul-de-sac positioned off Station Road offering quick and easy access to the highly regarded Ralph Butterfield Primary School and Haxby's plentiful amenities which include local shops, petrol station, doctor's surgery, restaurants and pubs. The property also falls within the catchment area for Joesph Rowntree Comprehensive School.
Upon entering the property is a spacious entrance hall which offers access to the downstairs living accommodation and has convenient fitted storage cupboards.
A feature glass door leads through into the remarkable living kitchen which must be viewed first hand to be truly appreciated. Essentially three rooms in one, this open plan living space has well defined kitchen, dining and sitting areas with full length sliding glass doors to the rear elevation allowing light to flood the room. The kitchen area has a combination of base and wall storage units with a substantial central island and quartz preparation surfaces. There are a range of integrated appliances including a Quooker tap over a 1 1/2 sink with drying area, Bosch oven and combination oven, Miele induction hob, Bosch dishwasher and fridge/freezer. There is ample room for a freestanding dining table and a more relaxed sitting area with a modern electric fire acting as a focal point.
Through the living kitchen is a useful utility room with additional storage facilities and space for an American style fridge/freezer and washing provisions.
Located through a 'hidden door' is access into a further reception room which could be used as a home office, play room or additional bedroom which has sliding doors to the rear elevation.
Bedroom one is located towards the front of the property and is a substantial double with bespoke fitted wardrobes, electrically operated curtains which are found throughout the house and a contemporary ensuite. The ensuite has part-tiled walls with a corner dual-head shower cubicle, bathtub, WC, wash hand basin and heated towel rail.
There is a further double bedroom located on the ground floor which again could be used as an additional reception room should the purchaser wish.
The house bathroom completes the downstairs living accommodation and has a feature freestanding bathtub, walk-in shower, WC and wash hand basin.
The upstairs is accessed via a bespoke staircase leading up to the first floor landing which has a striking window to the rear elevation allowing for stunning views of the rear garden. There are a further two double bedrooms both with ensuites and balconies with bedroom 2 having a second 'hidden room' which is currently used as a cinema/games area.
To the outside, the property sits on a substantial plot with an electrically operated gated entrance to the front which leads to a block paved driveway offering parking for multiple vehicles.
To the rear is a well-maintained landscaped garden with a substantial lawned area. Immediately to the rear of the property is a large, patioed area which is south facing and ideal for entertaining guests in the warmer summer months.
There is also an outbuilding which is currently used as a home gym with bi-folding doors.
This property has been finished to the highest of standards and it is therefore, as agents, that we strongly recommend an internal inspection to truly appreciate what this property has to offer.
AGENTS NOTE - The property has an air source heat pump as well as PV solar panels with battery recharge.
Brochures
Hall Rise, Haxby, YorkBrochure- COUNCIL TAXA payment made to your local authority in order to pay for local services like schools, libraries, and refuse collection. The amount you pay depends on the value of the property.Read more about council Tax in our glossary page.
- Band: E
- PARKINGDetails of how and where vehicles can be parked, and any associated costs.Read more about parking in our glossary page.
- Yes
- GARDENA property has access to an outdoor space, which could be private or shared.
- Yes
- ACCESSIBILITYHow a property has been adapted to meet the needs of vulnerable or disabled individuals.Read more about accessibility in our glossary page.
- Ask agent
Hall Rise, Haxby, York
NEAREST STATIONS
Distances are straight line measurements from the centre of the postcode- York Station4.1 miles
- Poppleton Station4.2 miles
About the agent
We are proud to be North Yorkshire's largest independent estate agent. Established in 1871, our knowledge and experience of the local land and property market remains unrivalled in the 21st century. We combine the traditional values of honesty, trustworthiness and unmatched customer service with a dynamic, progressive and flexible approach to modern day market conditions.
We provide a friendly and approachable service, and aim to work in partners
Notes
Staying secure when looking for property
Ensure you're up to date with our latest advice on how to avoid fraud or scams when looking for property online.
Visit our security centre to find out moreDisclaimer - Property reference 33152884. The information displayed about this property comprises a property advertisement. Rightmove.co.uk makes no warranty as to the accuracy or completeness of the advertisement or any linked or associated information, and Rightmove has no control over the content. This property advertisement does not constitute property particulars. The information is provided and maintained by Stephensons, Haxby. Please contact the selling agent or developer directly to obtain any information which may be available under the terms of The Energy Performance of Buildings (Certificates and Inspections) (England and Wales) Regulations 2007 or the Home Report if in relation to a residential property in Scotland.
*This is the average speed from the provider with the fastest broadband package available at this postcode. The average speed displayed is based on the download speeds of at least 50% of customers at peak time (8pm to 10pm). Fibre/cable services at the postcode are subject to availability and may differ between properties within a postcode. Speeds can be affected by a range of technical and environmental factors. The speed at the property may be lower than that listed above. You can check the estimated speed and confirm availability to a property prior to purchasing on the broadband provider's website. Providers may increase charges. The information is provided and maintained by Decision Technologies Limited. **This is indicative only and based on a 2-person household with multiple devices and simultaneous usage. Broadband performance is affected by multiple factors including number of occupants and devices, simultaneous usage, router range etc. For more information speak to your broadband provider.
Map data ©OpenStreetMap contributors.





