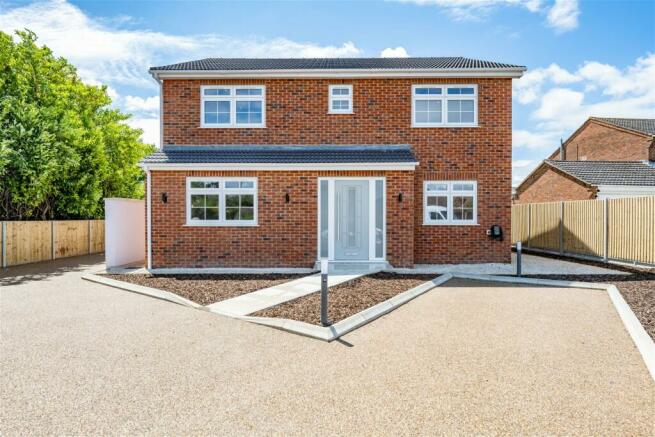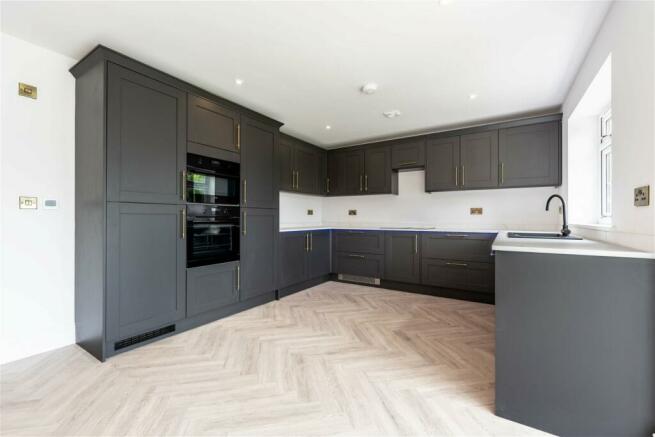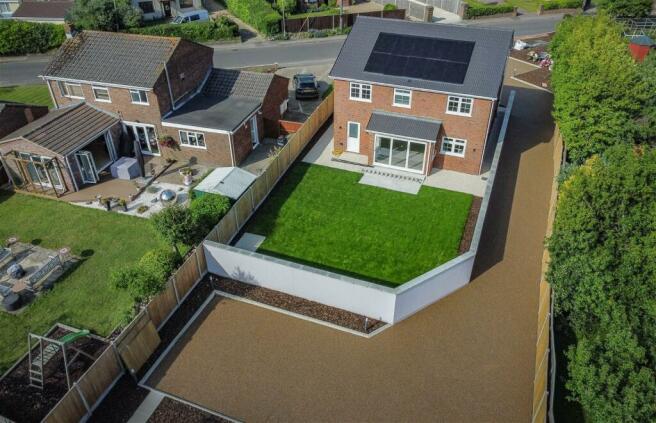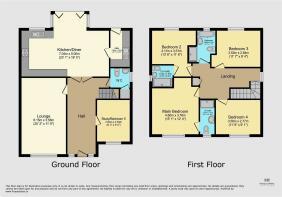Chapel Lane, Langley, Southampton, SO45

- PROPERTY TYPE
Detached
- BEDROOMS
4
- BATHROOMS
3
- SIZE
2,100 sq ft
195 sq m
- TENUREDescribes how you own a property. There are different types of tenure - freehold, leasehold, and commonhold.Read more about tenure in our glossary page.
Freehold
Key features
- Stunning Detached Family Home
- Beautiful Kitchen Diner With Bi- Fold Doors
- Separate Utility Room For Practicality
- Two En- Suites To Master & Bed Two
- Family Bathroom To Rival Most High End Hotels
- Additional Downstairs Reception Room
- Solar Panels, Battery Storage & Heat Pump
- 10 Years Builders Warranty
- Resin Driveway & Parking
- Call To View
Description
Welcome To Chapel Lane! This bespoke, one of a kind home offers four fantastic double bedrooms, with two en- suite shower rooms, with a level of finish and attention to detail, rarely seen in the local market place. Downstairs offers a beautiful lounge to the front aspect and double doors open from the hallway to a beautiful kitchen/ diner with doors opening to the private garden. Other benefits include a resin driveway to the front aspect, air source heat pump, fully fitted kitchen and utility, all covered by a 10 year builders warranty. This stunning home needs to be viewed to be appreciated.
Langley New Forest is a picturesque location nestled within the renowned New Forest National Park in Hampshire, England. This area is celebrated for its natural beauty, featuring ancient woodlands, open heathlands, and a rich diversity of wildlife, including the iconic New Forest ponies and deer. The New Forest, established as a royal hunting ground by William the Conqueror in 1079, retains much of its historical charm, with traditional buildings and practices still evident today. Langley benefits from its proximity to both the expansive forest and beautiful local beaches such as Calshot and Lepe, offering visitors a unique blend of forest and coastal experiences.
When you turn into Chapel Lane, you will notice the commanding, detached house on the left hand- side. There is parking to the front and side, split by a resin driveway and landscaped borders. The property is accessed via a sloped pathway. When the front door opens you are greeted by an expansive hallway, at the end of the hallway is double doors leading through to the kitchen/ diner, this well thought out design creates a tunnel of light from front to back. To the left hand side is the beautiful lounge which is set with high skirting boards and herringbone flooring. To the right hand side of the house is an additional reception room which is ideally suited to a study or downstairs fifth bedroom. The ground floor is serviced by a downstairs W/C which is nestled next to the staircase. This well appointed room also has the benefit of a window to the side aspect.
The living space comes to life at the back of the house, there is a delightful back bay to this house which features a bi- fold door and windows, this creates a fantastic dining area. The kitchen is really well appointed and has the benefit of top of the range fittings, including an induction hob with vertical extractor. There is also all of the usual kitchen appliances and bespoke units to maximise the storage potential. A door leads through to the utility which is fitted with a range of eye and base level units, with a door leading through to the back garden.
The first floor has been really well thought out, the highlights include four double bedrooms, the master en- suite is straight out of a high end, luxury hotel and hosts an oversized rain effect shower, vanity unit and mirror and high specification tiling. The family bathroom is unrivalled and has a stand alone bath, double shower and a host of stunning fittings to complete the perfect room. Bedroom two also has a well appointed en- suite a little bit smaller than the principal, but perfect for a teenager or visiting guest.
Externally the garden is enclosed by rendered wall, this creates a fresh and clean look and compliments the garden which is predominantly laid to lawn. There is also a patio from the rear to enjoy the Southerly* aspect.
Disclaimer Property Details: Whilst believed to be accurate all details are set out as a general outline only for guidance and do not constitute any part of an offer or contract. Intending purchasers should not rely on them as statements or representation of fact but must satisfy themselves by inspection or otherwise as to their accuracy. We have not carried out a detailed survey nor tested the services, appliances, and specific fittings. Room sizes should not be relied upon for carpets and furnishings. The measurements given are approximate.
Other benefits that the house has to offer is underfloor heating to the ground floor, air source heat pump, solar panels with additional battery storage, aluminium radiators to the first floor and a 10 year builders warranty.
Brochures
Brochure 1- COUNCIL TAXA payment made to your local authority in order to pay for local services like schools, libraries, and refuse collection. The amount you pay depends on the value of the property.Read more about council Tax in our glossary page.
- Ask agent
- PARKINGDetails of how and where vehicles can be parked, and any associated costs.Read more about parking in our glossary page.
- Driveway
- GARDENA property has access to an outdoor space, which could be private or shared.
- Yes
- ACCESSIBILITYHow a property has been adapted to meet the needs of vulnerable or disabled individuals.Read more about accessibility in our glossary page.
- Level access
Chapel Lane, Langley, Southampton, SO45
NEAREST STATIONS
Distances are straight line measurements from the centre of the postcode- Hamble Station4.5 miles
- Netley Station4.6 miles
- Swanwick Station6.5 miles
About the agent
Marco Harris are an award winning next generation estate agency that specialises in residential sales, lettings, property management, buy-to-let investment, land, and new homes. Our ethos is to provide an unmatched customer experience, encompassing state of the art technology, flexible methods of communication, and unrivalled marketing.
We have built an Estate Agency for the people of tomorrow, with unique strategies incorporating social media marketing to capture the wider audience and
Notes
Staying secure when looking for property
Ensure you're up to date with our latest advice on how to avoid fraud or scams when looking for property online.
Visit our security centre to find out moreDisclaimer - Property reference S971441. The information displayed about this property comprises a property advertisement. Rightmove.co.uk makes no warranty as to the accuracy or completeness of the advertisement or any linked or associated information, and Rightmove has no control over the content. This property advertisement does not constitute property particulars. The information is provided and maintained by Marco Harris, Southampton. Please contact the selling agent or developer directly to obtain any information which may be available under the terms of The Energy Performance of Buildings (Certificates and Inspections) (England and Wales) Regulations 2007 or the Home Report if in relation to a residential property in Scotland.
*This is the average speed from the provider with the fastest broadband package available at this postcode. The average speed displayed is based on the download speeds of at least 50% of customers at peak time (8pm to 10pm). Fibre/cable services at the postcode are subject to availability and may differ between properties within a postcode. Speeds can be affected by a range of technical and environmental factors. The speed at the property may be lower than that listed above. You can check the estimated speed and confirm availability to a property prior to purchasing on the broadband provider's website. Providers may increase charges. The information is provided and maintained by Decision Technologies Limited. **This is indicative only and based on a 2-person household with multiple devices and simultaneous usage. Broadband performance is affected by multiple factors including number of occupants and devices, simultaneous usage, router range etc. For more information speak to your broadband provider.
Map data ©OpenStreetMap contributors.




