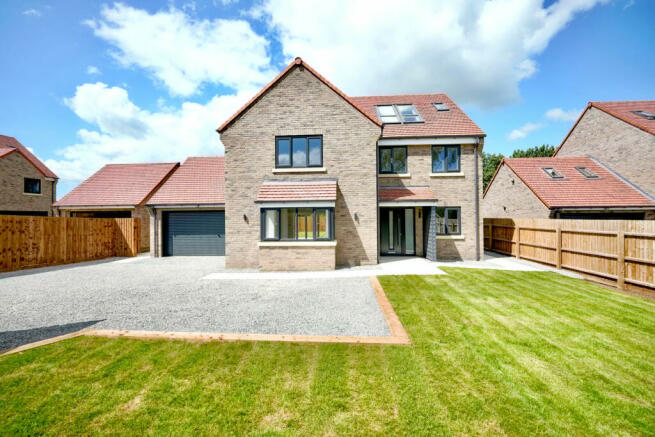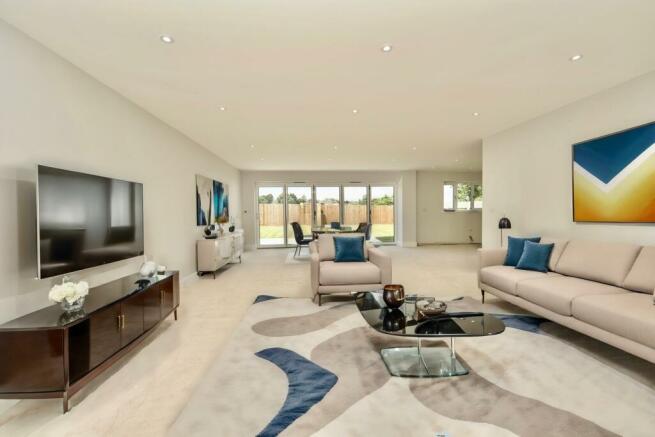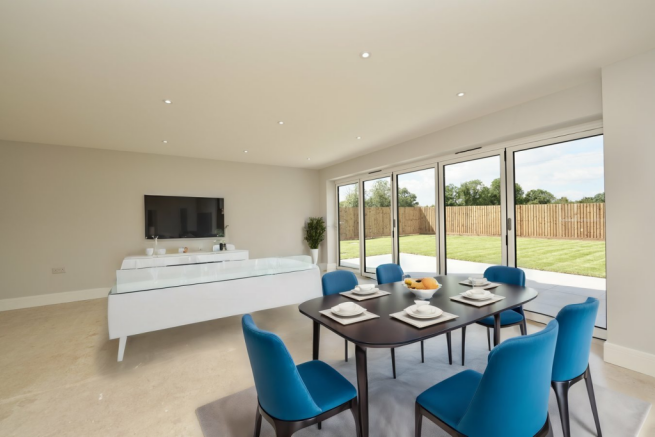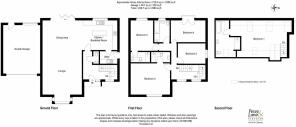
Thrapston Road, Brampton, Huntingdon, PE28
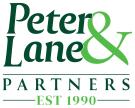
- PROPERTY TYPE
Detached
- BEDROOMS
5
- BATHROOMS
4
- SIZE
Ask agent
- TENUREDescribes how you own a property. There are different types of tenure - freehold, leasehold, and commonhold.Read more about tenure in our glossary page.
Freehold
Key features
- Stunning Five Bedroom New Home
- Three En Suites And Family Bathroom
- Accommodation Arranged Over Three Floors
- Impressive 34' x 34' Reception Space
- Some Kitchen Choices Available (subject to budget)
- 21' Double Garaging
- Private Gated Frontage
- Landscaped Gardens
- Wonderful Countryside And Lakeside Views
- No Chain And Immediate Vacant Possession
Description
Buckthorn House is an individual, architect designed new home offering substantial five bedroomed contemporary accommodation arranged over three floors. The ground floor is centred around the most fabulous open plan reception space, with underfloor heating, it measures 34' x 31' with bi-fold doors leading onto the garden terrace to the rear. The kitchen is currently un-fitted and overall specifications and colour choices will be offered to a buyer (subject to an agreed budget). There are three en suites and a 25' principle bedroom covering the entirety of the second floorplan. The master has an impressive 15' ensuite attached and enjoys stunning open countryside views over Hinchingbrooke country park lakes with further open field views to the rear.
The house stands in generous landscaped gardens with an extensive driveway with provision for several vehicles and a private, gated frontage. The rear gardens have a ceramic tiled terrace , newly established lawns and a lovely open aspect beyond the rear fence line. There’s an oversized double garaging in excess of 21ft with electric security door and a boarded loft space. This could easily be further developed into additional accommodation subject to relevant consents.
The house is positioned on the edge of this ever- desirable village and yet is only a few minutes walk to the village centre and five minutes drive to Huntingdon railways station. Overall a superb new build with some lovely design elements, built to exacting standards with generous square footages.
Recessed Storm Canopy Over
Composite glazed panel door to
Reception Hall
14' 6" x 12' 0" (4.42m x 3.66m)
Stairs to first floor with understairs cupboard housing underfloor heating manifolds, UPVC window to front aspect, recessed lighting.
Cloakroom
Fitted in a two piece white suite comprising low level WC, vanity wash hand basin with mono block mixer tap and tiling, recessed lighting, extractor, ceramic tiled flooring.
Sitting Room
34' 5" x 31' 5" (10.49m x 9.58m)
Incorporating Kitchen An impressive open plan, light, contemporary ,double aspect space with UPVC bay window and additional window to front aspect, bi-fold doors and window to garden terrace, under floor heating, recessed lighting, TV point, telephone point. The kitchen is currently un-fitted, a buyer will be given the opportunity to make colour and spec choices (subject to an agreed budget).
Utility Room
7' 4" x 5' 6" (2.24m x 1.68m)
UPVC door to side aspect, recessed lighting, unfitted at time of inspection.
First Floor Galleried Landing
15' 10" x 14' 8" (4.83m x 4.47m)
Two UPVC windows to front aspect, two double panel radiators, stairs to second floor, recessed lighting.
Guest Bedroom
16' 4" x 13' 1" (4.98m x 3.99m)
A double aspect room with windows to two front aspects, double panel radiator, recessed lighting, inner access to
Guest En Suite Shower Room
8' 0" x 5' 0" (2.44m x 1.52m)
Fitted in a three piece range of white sanitaryware comprising low level WC, vanity wash hand basin with mixer tap and tiling, chrome heated towel rail, oversized screened shower enclosure with multi head shower unit fitted over, recessed lighting, extractor.
Bedroom 3
12' 10" x 12' 3" (3.91m x 3.73m)
Double panel radiator, UPVC window to rear aspect, recessed lighting, TV point.
En Suite Shower Room
8' 0" x 5' 0" (2.44m x 1.52m)
Fitted in a range of white sanitaryware comprising low level WC, vanity wash hand basin with mixer tap and tiling, chrome heated towel rail, wall light point, oversized screened shower enclosure with independent shower unit fitted over, recessed lighting, extractor, ceramic tiled flooring.
Bedroom 4/ Study
14' 6" x 9' 3" (4.42m x 2.82m)
UPVC French doors to garden terrace, double panel radiator, recessed lighting, TV point.
Bedroom 5
11' 4" x 9' 5" (3.45m x 2.87m)
Double panel radiator, UPVC window to side aspect, recessed lighting.
Family Bathroom
9' 5" x 6' 7" (2.87m x 2.01m)
Fitted in a range of white sanitaryware comprising low level WC, vanity wash hand basin with mixer tap, panel bath with mixer tap, oversized screened shower enclosure with independent multi head shower over, chrome heated towel rail, recessed lighting, extractor, UPVC window to rear aspect, ceramic tiled flooring.
Second Floor Landing
Velux window to front aspect, recessed lighting.
Principal Bedroom
25' 7" x 18' 4" (7.80m x 5.59m)
A room of impressive proportions with double aspects, three Velux windows to rear and full height panel picture window to front aspect, two double panel radiators, TV point, telephone point, inner access to
En Suite Bathroom
15' 7" x 5' 6" (4.75m x 1.68m)
Fitted in a range of white sanitaryware comprising low level WC, vanity wash hand basin with mixer tap and tiling, panel bath and mixer tap, oversized screened shower enclosure with independent shower unit fitted over, recessed lighting, chrome heated towel rail, contemporary ceramic flooring.
Outside
To the front there is an extensive frontage laid to granite chippings with timber sleeper edged lawns and prepared borders, the garden is enclosed by a combination of panel fencing with double gated access to the front, Access extends to both sides of the property with an Oversized Double Garage measuring 21' 7" x 15' 5" (6.58m x 4.70m) with electrically operated roller door, housing central heating boiler, security lighting side and rear. Porcelain paving to the front extends to the side and forms the terrace to the rear, there are further area of lawns, prepared borders, outside tap and lighting,
Tenure
Freehold
Council Tax Band - TBC
Town-and-Country
Brochures
Brochure 1- COUNCIL TAXA payment made to your local authority in order to pay for local services like schools, libraries, and refuse collection. The amount you pay depends on the value of the property.Read more about council Tax in our glossary page.
- Band: TBC
- PARKINGDetails of how and where vehicles can be parked, and any associated costs.Read more about parking in our glossary page.
- Yes
- GARDENA property has access to an outdoor space, which could be private or shared.
- Yes
- ACCESSIBILITYHow a property has been adapted to meet the needs of vulnerable or disabled individuals.Read more about accessibility in our glossary page.
- Ask agent
Energy performance certificate - ask agent
Thrapston Road, Brampton, Huntingdon, PE28
NEAREST STATIONS
Distances are straight line measurements from the centre of the postcode- Huntingdon Station1.4 miles
About the agent
Founded by Peter Lane and wife Denise, the company was set up in 1990 by Peter, Denise and Roger Stoneman.
The founder members relied on a simple brand of experience, passion and integrity which today remains the corner stone of the business and is why we believe the company continues to receive a high percentage of repeat business and recommendations. We also believe that employees are an Estate Agents biggest asset and we are therefore proud of our employees and the professional work
Industry affiliations



Notes
Staying secure when looking for property
Ensure you're up to date with our latest advice on how to avoid fraud or scams when looking for property online.
Visit our security centre to find out moreDisclaimer - Property reference 27771223. The information displayed about this property comprises a property advertisement. Rightmove.co.uk makes no warranty as to the accuracy or completeness of the advertisement or any linked or associated information, and Rightmove has no control over the content. This property advertisement does not constitute property particulars. The information is provided and maintained by Peter Lane & Partners, Huntingdon. Please contact the selling agent or developer directly to obtain any information which may be available under the terms of The Energy Performance of Buildings (Certificates and Inspections) (England and Wales) Regulations 2007 or the Home Report if in relation to a residential property in Scotland.
*This is the average speed from the provider with the fastest broadband package available at this postcode. The average speed displayed is based on the download speeds of at least 50% of customers at peak time (8pm to 10pm). Fibre/cable services at the postcode are subject to availability and may differ between properties within a postcode. Speeds can be affected by a range of technical and environmental factors. The speed at the property may be lower than that listed above. You can check the estimated speed and confirm availability to a property prior to purchasing on the broadband provider's website. Providers may increase charges. The information is provided and maintained by Decision Technologies Limited. **This is indicative only and based on a 2-person household with multiple devices and simultaneous usage. Broadband performance is affected by multiple factors including number of occupants and devices, simultaneous usage, router range etc. For more information speak to your broadband provider.
Map data ©OpenStreetMap contributors.
