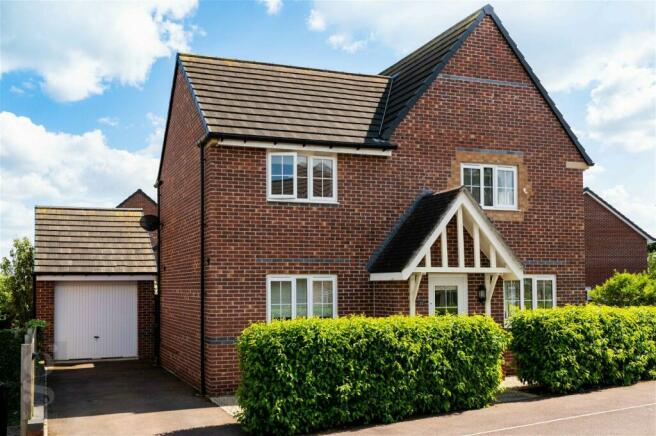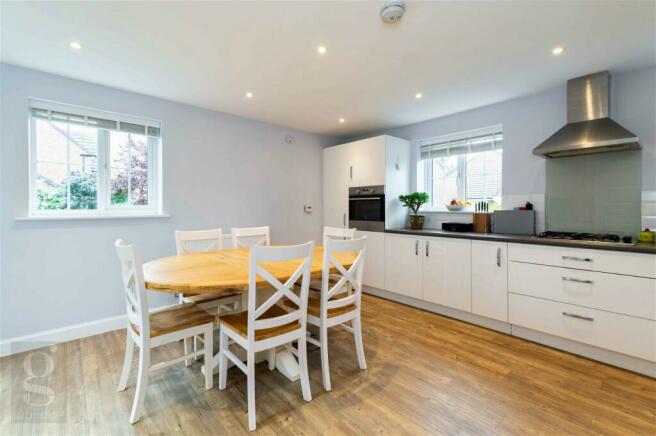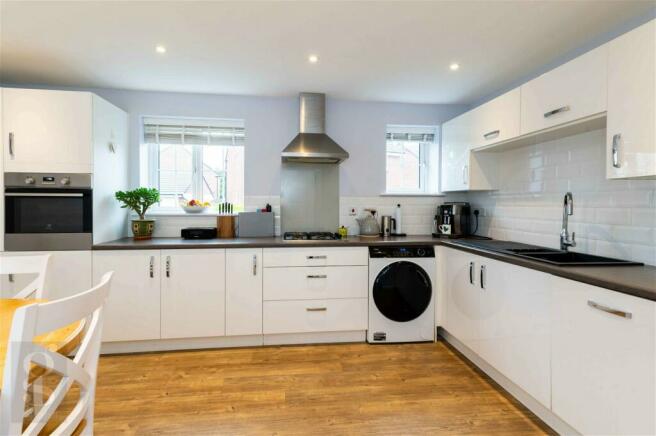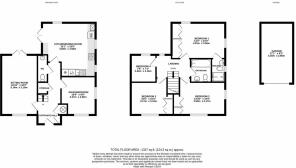Mantella Drive, Tupsley, Hereford

- PROPERTY TYPE
Detached
- BEDROOMS
4
- BATHROOMS
2
- SIZE
1,337 sq ft
124 sq m
- TENUREDescribes how you own a property. There are different types of tenure - freehold, leasehold, and commonhold.Read more about tenure in our glossary page.
Freehold
Key features
- Spacious Living on Both Floors
- 4/5 Bedrooms; Detached
- Detached Garage & Driveway
- Beautiful Private Gardens
- Nearby Access to Walking Routes with Views
- Very Popular Location
Description
A Spacious Detached 4/5 Bedroom Contemporary House, built in 2018 in the sought-after area of Tupsley, Hereford.
Entrance Hall – Sitting Room – Kitchen/Dining Room – Snug/Downstairs Bedroom – Downstairs WC – Bedroom 1 with Ensuite – 2 Further Double Bedrooms – Single Bedroom – Family Bathroom – Airing Cupboard – Storage – Attached Garage – Driveway – Front & Rear Gardens
A stunning yet practical family home, enjoying spacious downstairs living in the kitchen/dining room, sitting room and snug, which also offers an option for a fifth bedroom, as well as the beautifully kept private rear garden. The house enjoys a fantastic position with gorgeous front aspect views across swathes of open countryside.
Tupsley is renowned for its numerous and family-friendly amenities, with a short walk to Ofsted “Excellent” and “Good” primary schools, Bishops Bluecoat Secondary School and less than a mile away from the Hereford Sixth Form, Colleges and upcoming University. Tupsley also offers an array of local shops with family butcher’s, pubs, post office and GP surgery with pharmacy, while the Quarry park supports junior football leagues, scouting HQ, playground and dog walking.
The Property
Entrance Hall – Stepping into the property, the entrance hall has space for coats and is laid in sleek LVT wood flooring, which continues through to the kitchen/diner. On the left under the stairs lies a downstairs WC, including pedestal basin with mixer tap.
Sitting Room – Flooded with light from both a triple window framing views to the front and glazed French doors opening out to the patio, the sitting room is a cosy carpeted reception room, with a white panelled feature wall running the length of the room.
Kitchen/Dining Room – Fitted in white gloss units with laminate countertops, the kitchen/diner offers generous space for family dining, with a second set of glazed French doors accessing the garden. Integrated appliances include gas hob, extractor fan hood, fan oven, dishwasher, composite sink & a half with drainer and fridge/freezer, with the gas boiler neatly concealed in the end cupboard.
Snug/Downstairs Bedroom – Additional carpeted reception room off the hall, well-lit by dual aspect windows. Could alternatively be ideal as a downstairs bedroom if preferrable.
Bedroom 1 with Ensuite – A large carpeted suite, enjoying built-in wardrobes and decorative wall panelling. The ensuite include a glazed thermostatic shower cubicle, pedestal basin with mixer tap and low flush WC.
Bedrooms 2 & 3 – Two additional double bedrooms, both are well-proportioned and include fitted carpets, built-in wardrobes and a large front aspect window.
Bedroom 4 – The final bedroom is a carpeted single with a rear aspect window. Ideal as a dedicated home office/study, or baby nursery.
Family Bathroom – Includes a fully fitted modern white suite; bath with thermostatic shower & glazed screen, low flush WC and pedestal basin with mixer tap.
Outside
The garden is a lovingly maintained private haven, with mature shrubs and flowers along the border giving privacy, with both brick wall and panel fencing at the perimeter. The garden is mainly laid to lawn and offers two patios for dining and entertaining, with a side gate opening onto the driveway, where the detached garage includes both power & lighting. Access to field adjacent paths with beautiful views lies just metres away, perfect for avid dog walkers and lovers of the outdoors.
Practicalities
Herefordshire Council Tax Band ‘E’
Gas Central Heating
Double Glazed Throughout
All Mains Services
Ultrafast Full Fibre Available
Directions
From Hereford, take Ledbury Road (A438), proceeding straight ahead through both roundabout and traffic lights. By the ‘Cock of Tupsley’ public house, turn right into Hampton Dene Road, followed by the second left into Mantella Drive. Follow the road around, where the property can be found on the left-hand side just off the main road through the estate, in a small cluster of four properties.
What3Words: ///title.game.warm
- COUNCIL TAXA payment made to your local authority in order to pay for local services like schools, libraries, and refuse collection. The amount you pay depends on the value of the property.Read more about council Tax in our glossary page.
- Band: E
- PARKINGDetails of how and where vehicles can be parked, and any associated costs.Read more about parking in our glossary page.
- Driveway
- GARDENA property has access to an outdoor space, which could be private or shared.
- Yes
- ACCESSIBILITYHow a property has been adapted to meet the needs of vulnerable or disabled individuals.Read more about accessibility in our glossary page.
- Ask agent
Mantella Drive, Tupsley, Hereford
NEAREST STATIONS
Distances are straight line measurements from the centre of the postcode- Hereford Station1.3 miles
About the agent
Notes
Staying secure when looking for property
Ensure you're up to date with our latest advice on how to avoid fraud or scams when looking for property online.
Visit our security centre to find out moreDisclaimer - Property reference S971422. The information displayed about this property comprises a property advertisement. Rightmove.co.uk makes no warranty as to the accuracy or completeness of the advertisement or any linked or associated information, and Rightmove has no control over the content. This property advertisement does not constitute property particulars. The information is provided and maintained by Glasshouse Estates and Properties LLP, Hereford. Please contact the selling agent or developer directly to obtain any information which may be available under the terms of The Energy Performance of Buildings (Certificates and Inspections) (England and Wales) Regulations 2007 or the Home Report if in relation to a residential property in Scotland.
*This is the average speed from the provider with the fastest broadband package available at this postcode. The average speed displayed is based on the download speeds of at least 50% of customers at peak time (8pm to 10pm). Fibre/cable services at the postcode are subject to availability and may differ between properties within a postcode. Speeds can be affected by a range of technical and environmental factors. The speed at the property may be lower than that listed above. You can check the estimated speed and confirm availability to a property prior to purchasing on the broadband provider's website. Providers may increase charges. The information is provided and maintained by Decision Technologies Limited. **This is indicative only and based on a 2-person household with multiple devices and simultaneous usage. Broadband performance is affected by multiple factors including number of occupants and devices, simultaneous usage, router range etc. For more information speak to your broadband provider.
Map data ©OpenStreetMap contributors.




