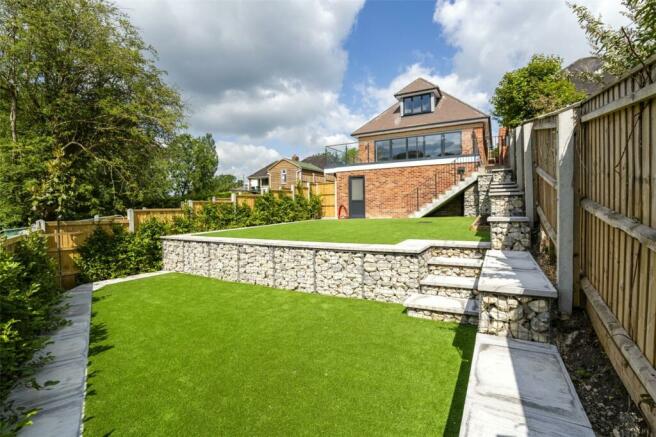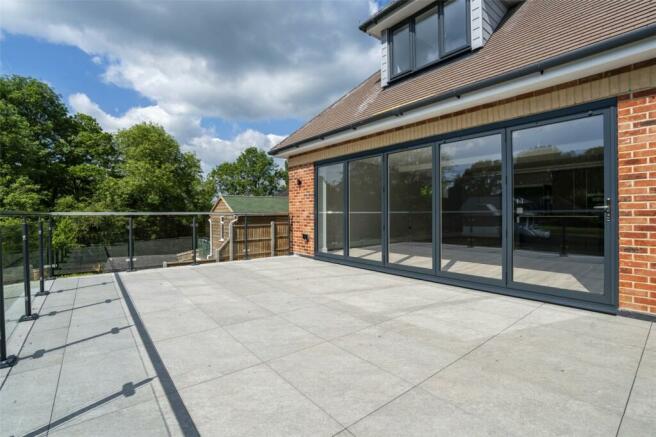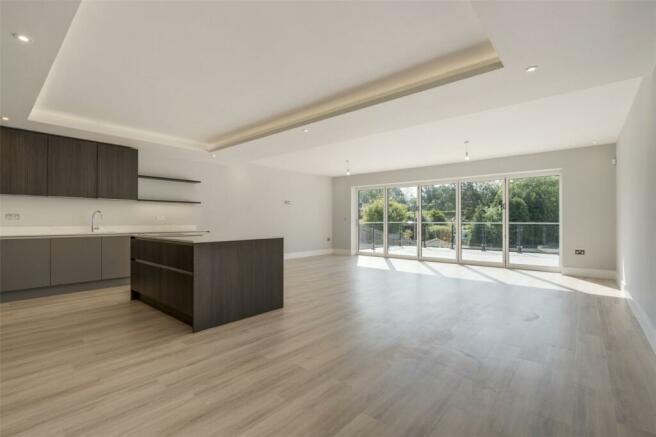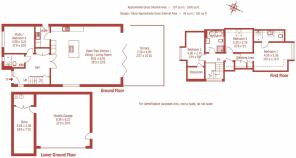
Ridgeway, Corfe Mullen, Wimborne, Dorset, BH21

- PROPERTY TYPE
Detached
- BEDROOMS
4
- BATHROOMS
3
- SIZE
Ask agent
- TENUREDescribes how you own a property. There are different types of tenure - freehold, leasehold, and commonhold.Read more about tenure in our glossary page.
Freehold
Key features
- BRAND NEW STUNNING HOME
- Outstandings views over adjacent woodland
- High standard of specification and design
- Magnificent kitchen/dining/living area
- Intergral 2-car garage with large wlak-in store room and plant room
Description
Contemporary in style, Woodview extends to about 1800 square feet of living space, arranged over 2 floors, and has been completed to a particularly high standard of specification and design by Blacklane Developments Ltd, a well known local building company.
Ridgeway is situated off the main Blandford Road, just over 1 mile from the centre of Broadstone, and about 2.5 miles from Wimborne town centre.
Traditionally constructed, the property has facing red brick elevations with a feature brick band, all under a small plain tiled roof with a hipped dormer and tile hung features. It is connected to all mains services, with a gas heating system, underfloor heating to the ground floor, quality internal doors, Amtico flooring throughout the ground floor, UPVC double glazed windows and bi-folding doors to the living room.
The house has many features including a stunning open plan kitchen/dining/living area, family bath/shower room, principal bedroom suite with a dressing area and an en suite shower room, a ground floor bedroom 4/study, and a ground floor shower room. There is a particularly large integral 2-car garage, with an electric secure Hormann panelled door, personal door, and access to a large walk-in storeroom and plant room (with a wall mounted gas boiler). The gardens are easily maintained.
A wide covered entrance way with a pavioured floor and front door leads to an L-shaped reception hall, with useful understairs storage space, built-in double coats cupboard, and a shower room comprising a double shower cubicle (with glass sliding doors, and a rainwater and handspray shower), vanity wash hand basin, concealed cistern WC, and a towel rail.
From the reception hall, a pair of glazed casement doors lead through to a magnificent kitchen/dining/living area with full width bi-folding doors out to the stunning terrace ideal for ‘Al Fresco’ dining. The superb, contrasting Leicht kitchen comprises a host of Siemens appliances including a split level single oven, microwave/combi unit, integrated dishwasher, integrated larder fridge and drawer freezer, marble effect quartz working surfaces, underbowl sink, comprehensive range of units, shelving, breakfast bar, and door to a utility room. The utility room has a stainless steel sink, cupboards, and door to outside. The light living area has a superb view over the terrace and adjacent woodland, and the dining area has space for table and chairs. There is also a ground floor study/bedroom 4.
From the reception hall, an oak dogleg staircase leads to the first floor landing where there is a walk-in blanket cupboard (with a radiator). The spacious principal bedroom enjoys an open outlook, and has a dressing area (with 3 full-height wardrobes), and an en suite shower room comprising a walk-in double shower (with rainwater and handspray shower), vanity wash hand basin, concealed cistern WC, and a towel rail. Bedroom 2 has an attractive bay window, large walk-in storeroom, and the third bedroom has a Velux rooflight. The family bath/shower room has a double ended bath (with mixer), vanity wash hand basin, concealed cistern WC, and a shower cubicle (with glass door, rainwater and handspray shower).
A tarmac driveway to the side of house leads to a large integral double garage with light and power, Hormann electric panelled door, personal door, and a large walk-in storeroom and plant room. There is also a second pavioured driveway to the front of the house providing off road parking. The large, split level rear garden is laid for ease of maintenance with astro turf and enclosed by close boarded fencing and rock cages. There is a large paved entertaining terrace with porcelain tiles, and a glass and chrome balustrade.
Location:
Corfe Mullen provides a range of shops including a Co-op supermarket, schools for all age groups including the renowned Corfe Hills, a health practice and local bus services. The market town of Wimborne, approximately 2.5 miles away, offers a wide range of shops and amenities, and the coastal town of Poole, which has a mainline rail link to London Waterloo, is within about 20 minutes’ drive.
Directions:
From Wimborne, proceed along Julians Road to the Lake Gates roundabout, and take the second exit into Wimborne Road. Proceed up the hill and past the Lambs Green Inn. At the roundabout, take the third exit and continue along Wimborne Road. At the end, turn left into Blandford Road, and Ridgeway can be found on the right hand side.
Brochures
Web DetailsParticulars- COUNCIL TAXA payment made to your local authority in order to pay for local services like schools, libraries, and refuse collection. The amount you pay depends on the value of the property.Read more about council Tax in our glossary page.
- Band: TBC
- PARKINGDetails of how and where vehicles can be parked, and any associated costs.Read more about parking in our glossary page.
- Yes
- GARDENA property has access to an outdoor space, which could be private or shared.
- Yes
- ACCESSIBILITYHow a property has been adapted to meet the needs of vulnerable or disabled individuals.Read more about accessibility in our glossary page.
- Ask agent
Energy performance certificate - ask agent
Ridgeway, Corfe Mullen, Wimborne, Dorset, BH21
NEAREST STATIONS
Distances are straight line measurements from the centre of the postcode- Hamworthy Station3.7 miles
- Poole Station4.4 miles
- Parkstone Station5.0 miles
About the agent
Christopher Batten has been established in Wimborne since 1986, and we have a sound and solid reputation for hard work and honesty. We enjoy a wealth of experience and have in-depth knowledge of the property market. We offer a wealth of experience from an enthusiastic, motivated and established sales team. We have the largest team of negotiators and administrators based in one office in the area.
According to independent statistics produced by Rightmove, w
Industry affiliations


Notes
Staying secure when looking for property
Ensure you're up to date with our latest advice on how to avoid fraud or scams when looking for property online.
Visit our security centre to find out moreDisclaimer - Property reference WBO240275. The information displayed about this property comprises a property advertisement. Rightmove.co.uk makes no warranty as to the accuracy or completeness of the advertisement or any linked or associated information, and Rightmove has no control over the content. This property advertisement does not constitute property particulars. The information is provided and maintained by Christopher Batten, Wimborne. Please contact the selling agent or developer directly to obtain any information which may be available under the terms of The Energy Performance of Buildings (Certificates and Inspections) (England and Wales) Regulations 2007 or the Home Report if in relation to a residential property in Scotland.
*This is the average speed from the provider with the fastest broadband package available at this postcode. The average speed displayed is based on the download speeds of at least 50% of customers at peak time (8pm to 10pm). Fibre/cable services at the postcode are subject to availability and may differ between properties within a postcode. Speeds can be affected by a range of technical and environmental factors. The speed at the property may be lower than that listed above. You can check the estimated speed and confirm availability to a property prior to purchasing on the broadband provider's website. Providers may increase charges. The information is provided and maintained by Decision Technologies Limited. **This is indicative only and based on a 2-person household with multiple devices and simultaneous usage. Broadband performance is affected by multiple factors including number of occupants and devices, simultaneous usage, router range etc. For more information speak to your broadband provider.
Map data ©OpenStreetMap contributors.





