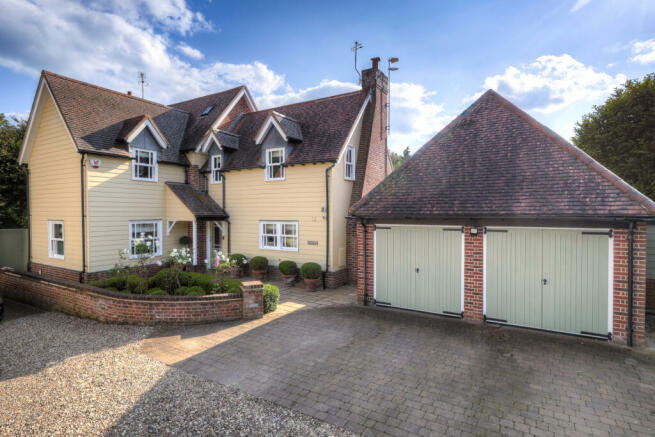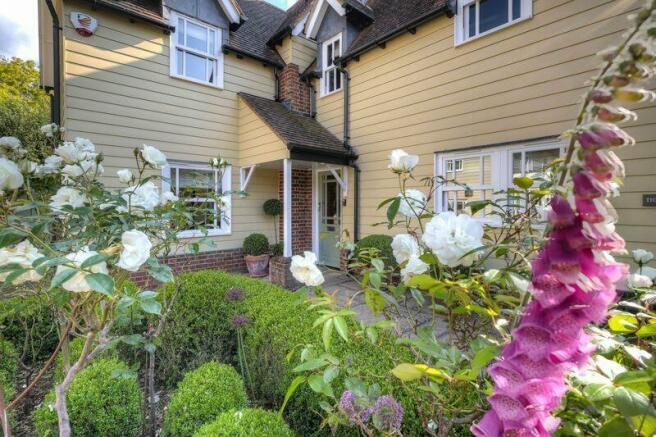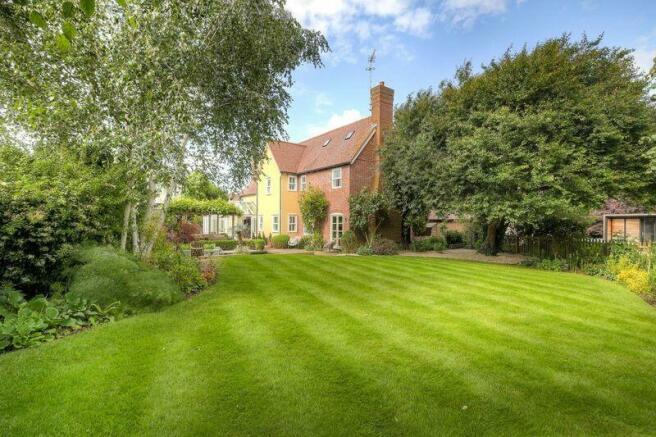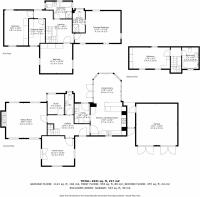Station Road, Sawbridgeworth, Hertfordshire, CM21

- PROPERTY TYPE
Detached
- BEDROOMS
5
- SIZE
Ask agent
- TENUREDescribes how you own a property. There are different types of tenure - freehold, leasehold, and commonhold.Read more about tenure in our glossary page.
Ask agent
Key features
- Beautifully Appointed Detached Family Home
- Arranged Over 3 Floors
- 4/5 Bedrooms
- 3 Reception Rooms
- Stunning Kitchen/Breakfast & Sunroom
- CHAIN FREE
- Detached Double Garage
- Immaculately Presented Private Gardens
- Gated Driveway Parking for Several Vehicles
- EPC Rating C
Description
IMPORTANT NOTE TO POTENTIAL PURCHASERS & TENANTS:
We endeavour to make our particulars accurate and reliable, however, they do not constitute or form part of an offer or any contract and none is to be relied upon as statements of representation or fact. The services, systems and appliances listed in this specification have not been tested by us and no guarantee as to their operating ability or efficiency is given. All photographs and measurements have been taken as a guide only and are not precise. Floor plans where included are not to scale and accuracy is not guaranteed. If you require clarification or further information on any points, please contact us, especially if you are travelling some distance to view. POTENTIAL PURCHASERS: Fixtures and fittings other than those mentioned are to be agreed with the seller. POTENTIAL TENANTS: All properties are available for a minimum of six months, with the exception of short term accommodation. A security deposit of at least one month’s rent is required. Rent is to be paid one month in advance. It is the tenant’s responsibility to insure any personal possessions.
BUYERS INFORMATION
To conform with government Money Laundering Regulations 2019, we are required to confirm the identity of all prospective buyers. We use the services of a third party, Lifetime Legal, who will contact you directly at an agreed time to do this. They will need the full name, date of birth and current address of all buyers. There is a nominal charge of £36 including VAT for this (for the transaction not per person), payable direct to Lifetime Legal. Please note, we are unable to issue a memorandum of sale until the checks are complete.
REFERRAL FEES
We may refer you to recommended providers of ancillary services such as Conveyancing, Financial Services, Insurance and Surveying. We may receive a commission payment fee or other benefit (known as a referral fee) for recommending their services. You are not under any obligation to use the services of the recommended provider. The ancillary service provider may be an associated company of Intercountry; ?>'
IFC240073/5
The Setting
The property is located adjacent to Station Road, ideally situated within highly regarded, small Hertfordshire town of Sawbridgeworth, within close proximity to all the amenities including good schools for all ages, particularly Leventhorpe High School which is in close walking distance, shops, restaurants and public houses and it is a couple of minutes’ walk to the mainline railway station offering good services to London Liverpool Street and Cambridge. The larger towns of Harlow and Bishops Stortford are both approximately 4 miles away offering a more comprehensive range of amenities. For commuters by car, Junction 6 of the M11 is less than 10 minutes away with routes to London and Cambridge and Stansted’s International Airport is approximately 20 minutes away.EPC rating C
Ground Floor Accommodation
A solid door opens onto a generous entrance hallway with a turned staircase rising to the first floor and landing area. Doors from the hallway lead off to the dual aspect sitting room with feature redbrick fireplace with inset wood burner, solid American walnut wood flooring and French doors to the rear garden. A further reception room, currently used as a tv room/snug has been fitted with built-in units and French doors to a separate courtyard and the garden. On the opposite side of the hallway is a fully fitted office/study with built-in units and views to the side of the property and garden. The stunning kitchen/breakfast room has been fitted with a good range of bespoke wall and base units with integrated appliances, tiled flooring and breakfast bar and contrasting granite worksurfaces and there is a redbrick recess with a Lacanche range cooker. From the breakfast bar, the kitchen opens on to a conservatory with French doors out to the rear garden onto a decked (truncated)
Upper Floor Accommodation
The first-floor landing has doors leading to the principal bedroom with a lovely, vaulted ceiling, triple aspect and there is an en-suite shower room. A further two double bedrooms and a smaller bedroom, currently being used as a dressing room by the current owners and a family bathroom completes this floor. A further turned staircase rises to a double bedroom with fitted wardrobes and there is a separate bathroom.
Outside
The property is approached by a gravel driveway onto a pretty walled courtyard planted with a range of wisteria and roses, with electronically operated gates and parking to the front of the property for several vehicles leading to a detached double garage. Access on both sides of the property opens onto the immaculately presented, private south-facing garden with various patio/entertaining areas, a covered pergola and an ornamental pond whilst the remainder is predominantly laid to lawn with an abundance of flowerbeds, shrubbed areas and mature trees. There is also a separate brick-built storage shed.
Services
Gas Centrally heated, mains drainage, water and electricity are connected.
Local Authority
East Hertfordshire District Council
Council Tax
Tax Band C
Brochures
Full Brochure PDF- COUNCIL TAXA payment made to your local authority in order to pay for local services like schools, libraries, and refuse collection. The amount you pay depends on the value of the property.Read more about council Tax in our glossary page.
- Band: TBC
- PARKINGDetails of how and where vehicles can be parked, and any associated costs.Read more about parking in our glossary page.
- Yes
- GARDENA property has access to an outdoor space, which could be private or shared.
- Yes
- ACCESSIBILITYHow a property has been adapted to meet the needs of vulnerable or disabled individuals.Read more about accessibility in our glossary page.
- Ask agent
Station Road, Sawbridgeworth, Hertfordshire, CM21
NEAREST STATIONS
Distances are straight line measurements from the centre of the postcode- Sawbridgeworth Station0.1 miles
- Harlow Mill Station2.0 miles
- Harlow Town Station3.5 miles
About the agent
At Fine & Country, we offer a refreshing approach to selling exclusive homes, combining individual flair and attention to detail with the expertise of local estate agents to create a strong international network, with powerful marketing capabilities.
Moving home is one of the most important decisions you will make; your home is both a financial and emotional investment. We understand that it's the little things ' without a price tag ' that make a house a home, and this makes us a valuab
Industry affiliations



Notes
Staying secure when looking for property
Ensure you're up to date with our latest advice on how to avoid fraud or scams when looking for property online.
Visit our security centre to find out moreDisclaimer - Property reference IFC240073. The information displayed about this property comprises a property advertisement. Rightmove.co.uk makes no warranty as to the accuracy or completeness of the advertisement or any linked or associated information, and Rightmove has no control over the content. This property advertisement does not constitute property particulars. The information is provided and maintained by Fine & Country, Bishop's Stortford. Please contact the selling agent or developer directly to obtain any information which may be available under the terms of The Energy Performance of Buildings (Certificates and Inspections) (England and Wales) Regulations 2007 or the Home Report if in relation to a residential property in Scotland.
*This is the average speed from the provider with the fastest broadband package available at this postcode. The average speed displayed is based on the download speeds of at least 50% of customers at peak time (8pm to 10pm). Fibre/cable services at the postcode are subject to availability and may differ between properties within a postcode. Speeds can be affected by a range of technical and environmental factors. The speed at the property may be lower than that listed above. You can check the estimated speed and confirm availability to a property prior to purchasing on the broadband provider's website. Providers may increase charges. The information is provided and maintained by Decision Technologies Limited. **This is indicative only and based on a 2-person household with multiple devices and simultaneous usage. Broadband performance is affected by multiple factors including number of occupants and devices, simultaneous usage, router range etc. For more information speak to your broadband provider.
Map data ©OpenStreetMap contributors.




