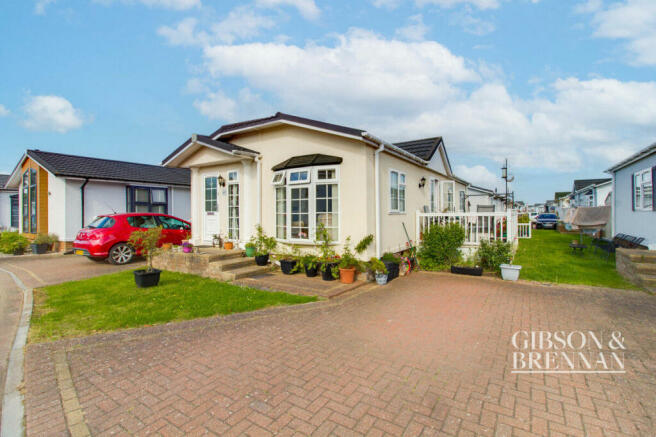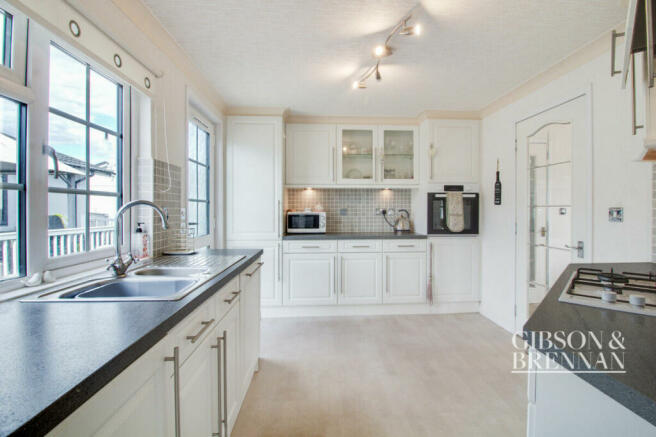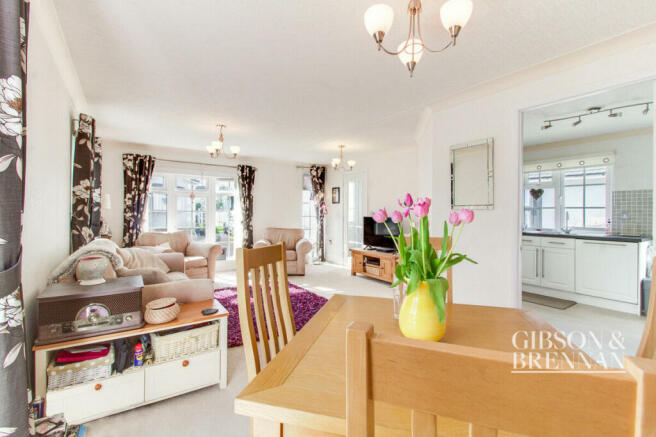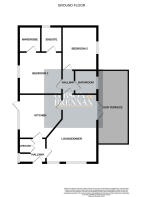
Elm Way, Wickford, SS11

- PROPERTY TYPE
Park Home
- BEDROOMS
2
- BATHROOMS
2
- SIZE
6,850 sq ft
636 sq m
Key features
- Park Home
- Two Double Bedrooms
- Walk In Wardrobe
- Ensuite To Master Bedroom
- Raised Terrace Area
- Off Street Parking
- Wonderful On Site Facilities
- Views Over The River Crouch
Description
Featuring two bedrooms, including a master suite with a walk in wardrobe and en suite shower room. The modern kitchen with integrated appliances and a utility room adds convenience to daily life, while the large lounge diner provides a welcoming space for relaxation and entertainment.
Step outside onto the lovely south facing sun terrace where you can enjoy the sun all day. Elm Way is equipped with both gas central heating and air conditioning, ensuring year round comfort.
On site amenities add to the community’s allure, with a clubhouse hosting a variety of activities. Enjoy bingo nights, monthly quiz events, and other engaging gatherings in the function room. Indulge in light lunches at the coffee shop, challenge friends to a game of pool, stay active in the gym, and savour the convenience of a weekly visit from a fish and chip van every Wednesday.
Elm Way at Hayes Country Park isn’t just a residence; it’s an invitation to a lifestyle where modern comfort meets the charm of a close knit community. Contact us today for a viewing.
Entrance Hall
Double glazed window to side, storage cupboard, carpeted flooring.
Hallway
Carpeted flooring, loft hatch access.
Lounge/Diner
21'5" x 14'2" (6.54m x 4.33m)
Double glazed bay window to front, double glazed window to side, double glazed French doors to balcony, fitted blinds on window, carpeted flooring, two radiators.
Kitchen
3.71m x 2.37m > 1.90m
Fitted with a range of wall mounted and base level units, laminate work surfaces, integrated fridge freezer, dishwasher and washing machine, integrated oven, four ring gas hob and extractor fan above, double glazed window and door to side, lino flooring, tiled splashback.
Bedroom One
10'7" x 9'4" (3.23m x 2.87m)
Double glazed window to side, walk in wardrobe, fitted base units, carpeted flooring, radiator.
Ensuite
5'6" x 5'0" (1.70m x 1.53m)
Three piece suite comprising of a low level WC, wash hand basin inset vanity unit, shower cubicle, tiled splash back, lino flooring, double glazed window.
Bedroom Two
10'2" x 9'6" (3.11m x 2.90m)
Double glazed window to side, fitted wardrobes, fitted base units, carpeted flooring, radiator.
Bathroom
Three piece suite comprising of a low level WC, wash hand basin inset vanity unit, panelled bath, double glazed window to side, tiled splash back, lino flooring, radiator.
Disclaimer
Gibson and Brennan are the seller's agent for this property. Your conveyancer is legally responsible for ensuring any purchase agreement fully protects your position. We make detailed enquiries of the seller to ensure the information provided is as accurate as possible. Please inform us if you become aware of any information being inaccurate.
- COUNCIL TAXA payment made to your local authority in order to pay for local services like schools, libraries, and refuse collection. The amount you pay depends on the value of the property.Read more about council Tax in our glossary page.
- Band: B
- PARKINGDetails of how and where vehicles can be parked, and any associated costs.Read more about parking in our glossary page.
- Yes
- GARDENA property has access to an outdoor space, which could be private or shared.
- Ask agent
- ACCESSIBILITYHow a property has been adapted to meet the needs of vulnerable or disabled individuals.Read more about accessibility in our glossary page.
- Ask agent
Energy performance certificate - ask agent
Elm Way, Wickford, SS11
NEAREST STATIONS
Distances are straight line measurements from the centre of the postcode- Battlesbridge Station1.0 miles
- South Woodham Ferrers Station1.6 miles
- Wickford Station2.9 miles
About the agent
Gibson & Brennan are the agent of choice if you're searching for a personal and professional service that delivers great results. The company is headed up by Jake Gibson and Mickey Brennan, and with over thirty years of estate agency experience between them, you can be sure to rely on their expertise, efficiency, and professionalism.
Notes
Staying secure when looking for property
Ensure you're up to date with our latest advice on how to avoid fraud or scams when looking for property online.
Visit our security centre to find out moreDisclaimer - Property reference RX396264. The information displayed about this property comprises a property advertisement. Rightmove.co.uk makes no warranty as to the accuracy or completeness of the advertisement or any linked or associated information, and Rightmove has no control over the content. This property advertisement does not constitute property particulars. The information is provided and maintained by Gibson & Brennan, Basildon. Please contact the selling agent or developer directly to obtain any information which may be available under the terms of The Energy Performance of Buildings (Certificates and Inspections) (England and Wales) Regulations 2007 or the Home Report if in relation to a residential property in Scotland.
*This is the average speed from the provider with the fastest broadband package available at this postcode. The average speed displayed is based on the download speeds of at least 50% of customers at peak time (8pm to 10pm). Fibre/cable services at the postcode are subject to availability and may differ between properties within a postcode. Speeds can be affected by a range of technical and environmental factors. The speed at the property may be lower than that listed above. You can check the estimated speed and confirm availability to a property prior to purchasing on the broadband provider's website. Providers may increase charges. The information is provided and maintained by Decision Technologies Limited. **This is indicative only and based on a 2-person household with multiple devices and simultaneous usage. Broadband performance is affected by multiple factors including number of occupants and devices, simultaneous usage, router range etc. For more information speak to your broadband provider.
Map data ©OpenStreetMap contributors.





