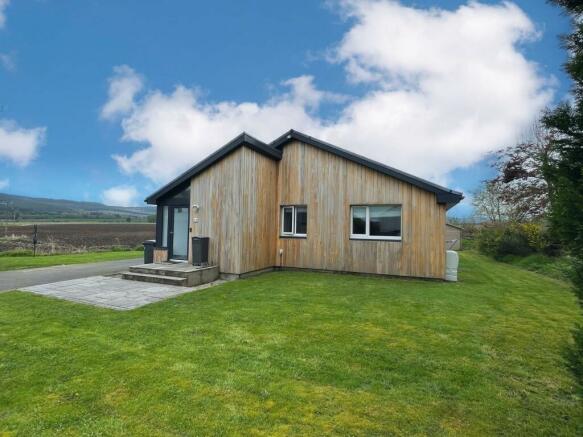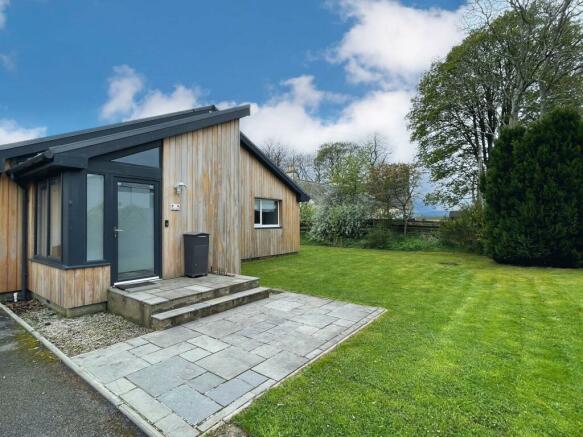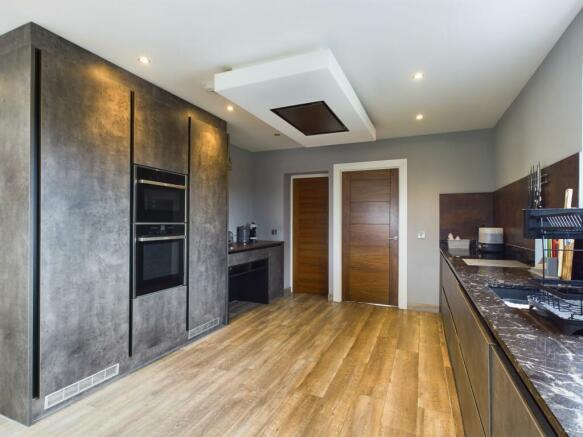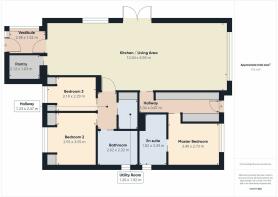Bandley, Alford, AB33

- BEDROOMS
3
- BATHROOMS
2
- SIZE
1,281 sq ft
119 sq m
- TENUREDescribes how you own a property. There are different types of tenure - freehold, leasehold, and commonhold.Read more about tenure in our glossary page.
Freehold
Description
RARE OPPORTUNITY !!! 3 BED RURAL BUNGALOW WITH STUNNING VIEWS.
MINUTES FROM THE VILLAGE AND ACCESS TO LOCAL WALKS
Call Gary on for more info to arrange a viewing
We are delighted to have been instructed to market this superb 3 bedroom detached bungalow that occupies a generous plot and enjoys stunning views of the surrounding countryside. The property has been extended and extensively upgraded and offers very bright and modern accommodation all on one level that is beautifully presented. It benefits from oil fired underfloor heating throughout, upgraded electrics, UPVC double glazing, car charging point and log burning stove with internal fan for better distribution of the heat. Other features of note are the impressive fitted kitchen, stunning bathrooms and concealed sliding pocket doors throughout. The exterior has also been updated with natural wood cladding and grey finishes to give a much more contemporary appearance. We highly recommend early viewing of this one to avoid disappointment and to fully appreciate what this excellent property has to offer.
Location
The property is to the east of the thriving village of Alford in Bandley. It lies within a cluster of four properties but enjoys a great deal of privacy and those stunning views. It has direct access to local walks and excellent cycle routes but is just a few minutes from the village. Alford is a very welcoming and active community that offers an excellent range of local amenities. There is a wide range of shops, including craft butcher, baker and a Coop supermarket. It also offers a medical centre, dental practice, chemist and post office. There are a range of cafes and takeaways along with a village pub and hotel. Leisure facilities include 18 hole golf course, tennis courts, bowling, sports pitches, dry ski centre and gym. The community campus offers nursery, primary and secondary schooling along with a swimming pool and library. It offers an easy commute to the business parks at Westhill and Kingswells along with Aberdeen city and airport. The busy market town of Inverurie is also a 30 minute drive.
Accommodation
Vestibule, lounge/dining and kitchen on open plan, walk in pantry/preparation room, master bedroom with en suite and dressing area, inner hall, utility room, 2 further bedrooms and bathroom.
Directions
Travelling from Aberdeen on the A944 Alford road, travel through Whitehouse towards the village and take the next turn on the right. Continue on and take the next turn on the left to Bandley and then the first opening on the right. continue down, following the road around to the right. The property is on the right hand side.
WTW /// whizzing.voice.incoming
EPC Rating: C
En suite
Dimensions: 11' 1'' x 6' 0'' (3.39m x 1.82m). In addition to this super master is the stylish and beautifully appointed en suite that we all dream of. The large walk in cubicle is aqua panelled with a stunning feature wall in a woodland scene. The digital mains shower has a ceiling mounted rain water head along with a separate hand held attachment. This can also be controlled remotely from the bedroom, so that you can get it to temperature before getting out of bed. Pure luxury on those cold mornings. The vanity units in soft blue with marbled tops provide excellent storage while housing the twin rectangular wash hand basins with waterfall mixer taps and concealed cistern WC with chrome Douche Spray. The twin heated and illuminate wall mirrors, grey ladder heated towel rail and cement effect aqua panelling finish off the space beautifully.
Master bedroom
Dimensions: 11' 2'' x 8' 11'' (3.40m x 2.73m). A very attractive industrial sliding mirrored door leads you through to the master suite, firstly entering the dressing area with extensive fitted wardrobes either side and a full length glass window and then into the generous double bedroom. The large south facing picture window floods the room with natural light and offers views across the garden. There is a large central light fitting with fan and the wood effect tiled floor continues
Family Bathroom
Dimensions: 8' 7'' x 7' 7'' (2.62m x 2.32m). Another superb bathroom with walk in cubicle and glass screen offering a mains rainwater shower and separate hand held attachment. The cement style aqua panelling is complimented by the mirrored mosaic tiling. The bath has a chrome waterfall mixer tap and the blue vanity units with marble tops provide excellent storage and house the rectangular wash hand basin and concealed cistern WC with accompanying Douche Spray. The grey ladder style heated towel rail, heated and illuminated wall mirror and tiled flooring again finish this room perfectly.
Open plan living area
Dimensions: 39' 6'' x 14' 11'' (12.04m x 4.55m). A stunning and absolutely perfect hub of this modern home is the open plan living space with partially vaulted ceiling and triple remote control Velux windows, large picture window and double patio doors. This floods the space with natural light and offers views across the gardens and surrounding countryside. The whole area is tastefully decorated, has feature lighting and the floor is finished in a wood effect ceramic tiling
Kitchen
Dimensions: 39' 6'' x 14' 11'' (12.04m x 4.55m). A beautifully appointed kitchen with a range of base and full height units in an industrial style grey finish offering cupboard and deep drawer storage, and a range of quartz and rusted metal effect work surfaces and splash backs. The recessed sink has a chrome mixer, Quooker boiling water system and moulded drainer. Integrated appliances include NEF eye level convection oven, grill and combi microwave, induction hob, central extraction fan, full height fridge and matching freezer and dishwasher. The shaped central island provides further excellent drawer storage, while the split quartz and rusted metal effect surfaces provide a large food prep area and ample space for family dining. The double doors open out to the patio area, just perfect for those summer bbq's and alfresco dining.
Hallway
Dimensions: 17' 6'' x 2' 10'' (5.34m x 0.87m). Hallway giving access to the utility room, bathroom and two further bedrooms. Tiled flooring continuing
Utility room
Dimensions: 6' 4'' x 4' 2'' (1.92m x 1.26m). A useful utility area with grey fitted units providing lots of storage, marble top, and stainless steel sink. There is housing and plumbing for a free standing washing machine and space for tumble a dryer. Wood effect tile flooring continues.
Lounge
A very cosy space with large picture window offering the superb uninterrupted views of the local countryside. The focal point is the inset log burning stove that has a fan system to circulate the heat throughout the room. There is ample space for a range of lounge furniture and the wood effect ceramic tile flooring continues.
Gardens and outside
To the front is a tarred driveway with ample parking and an area of mature lawns. To the side is a feature path with granite sets and patio area with timber arbour, just perfect for the bbq. Sit, relax and enjoy the peace and tranquillity and of course that stunning view. To the rear is a large area of lawn surrounded by timber fencing and hedging.
Vestibule
Dimensions: 7' 10'' x 5' 0'' (2.38m x 1.52m). An excellent addition to this property is the bright and sunny vestibule with plenty of storage for footwear and other items with a quality wood effect ceramic tile flooring.
Bedroom 3
Dimensions: 10' 5'' x 7' 6'' (3.18m x 2.29m). A super single bedroom that currently provides the perfect nursery. It has double fitted single storage and a dressing table, Large window to the rear allowing ample daylight to stream in, soft grey decor and the ceramic wood tiling continues.
Garage
The large detached double garage has up and over door, power and light along with a single side door. There is plenty of space for benches, shelving and a workshop area.
Summerhouse.
Set within the rear garden is a timber garden room with power and light, that currently houses a hot tub/spa, but would also accommodate soft seating. This the perfect escape and chill out space.
Bedroom 2
Dimensions: 11' 8'' x 8' 4'' (3.55m x 2.55m). A fresh and bright double room offering twin fitted wardrobes and a desk, while still leaving space for additional free standing furniture. Decorated in soft tones and the tiled flooring continues.
Pantry
The perfect addition to the kitchen is the separate pantry/preparation area with matching units and work surface, deep drawer storage and power points for kitchen appliances. This is perfect if you are preparing food or baking as the concealed pocket door closes off the space. Tile flooring continues.
Disclaimer
These particulars do not constitute any part of an offer or contract. All statements contained therein, while believed to be correct, are not guaranteed. All measurements are approximate. Intending purchasers must satisfy themselves by inspection or otherwise, as to the accuracy of each of the statements contained in these particulars.
- COUNCIL TAXA payment made to your local authority in order to pay for local services like schools, libraries, and refuse collection. The amount you pay depends on the value of the property.Read more about council Tax in our glossary page.
- Band: E
- PARKINGDetails of how and where vehicles can be parked, and any associated costs.Read more about parking in our glossary page.
- Yes
- GARDENA property has access to an outdoor space, which could be private or shared.
- Yes
- ACCESSIBILITYHow a property has been adapted to meet the needs of vulnerable or disabled individuals.Read more about accessibility in our glossary page.
- Ask agent
Energy performance certificate - ask agent
Bandley, Alford, AB33
NEAREST STATIONS
Distances are straight line measurements from the centre of the postcode- Insch Station6.6 miles
About the agent
Remax City & Shire Aberdeen, Aberdeen
FF4 Bluesky Business Space Prospect Road, Westhill Aberdeen AB32 6FJ

Located in Westhill, Aberdeen and covering the whole of Aberdeenshire, we offer a high quality, personal property marketing service and you designated agent is with you from listing to exchange. We are available seven days a week and evenings.
Notes
Staying secure when looking for property
Ensure you're up to date with our latest advice on how to avoid fraud or scams when looking for property online.
Visit our security centre to find out moreDisclaimer - Property reference 017d1ad9-1eca-492d-8f6b-9b3db1f6488b. The information displayed about this property comprises a property advertisement. Rightmove.co.uk makes no warranty as to the accuracy or completeness of the advertisement or any linked or associated information, and Rightmove has no control over the content. This property advertisement does not constitute property particulars. The information is provided and maintained by Remax City & Shire Aberdeen, Aberdeen. Please contact the selling agent or developer directly to obtain any information which may be available under the terms of The Energy Performance of Buildings (Certificates and Inspections) (England and Wales) Regulations 2007 or the Home Report if in relation to a residential property in Scotland.
*This is the average speed from the provider with the fastest broadband package available at this postcode. The average speed displayed is based on the download speeds of at least 50% of customers at peak time (8pm to 10pm). Fibre/cable services at the postcode are subject to availability and may differ between properties within a postcode. Speeds can be affected by a range of technical and environmental factors. The speed at the property may be lower than that listed above. You can check the estimated speed and confirm availability to a property prior to purchasing on the broadband provider's website. Providers may increase charges. The information is provided and maintained by Decision Technologies Limited. **This is indicative only and based on a 2-person household with multiple devices and simultaneous usage. Broadband performance is affected by multiple factors including number of occupants and devices, simultaneous usage, router range etc. For more information speak to your broadband provider.
Map data ©OpenStreetMap contributors.




