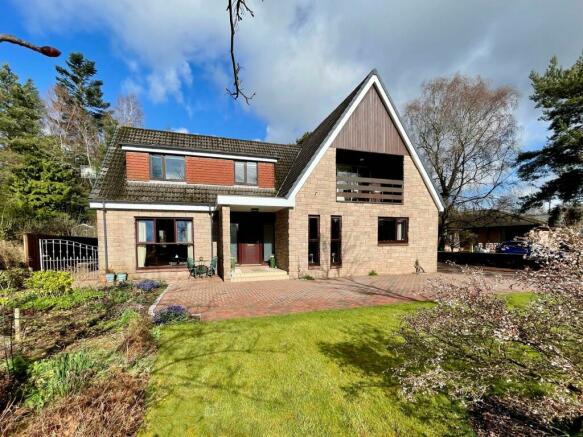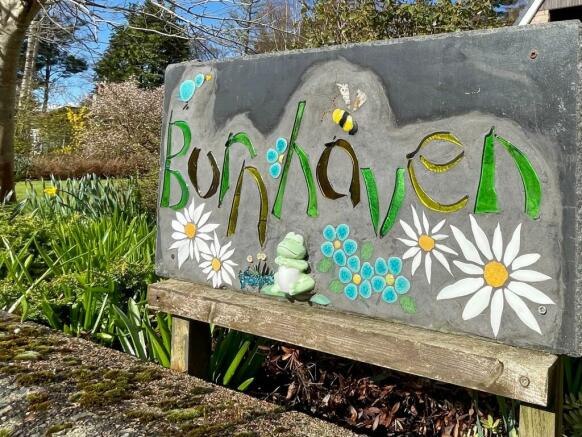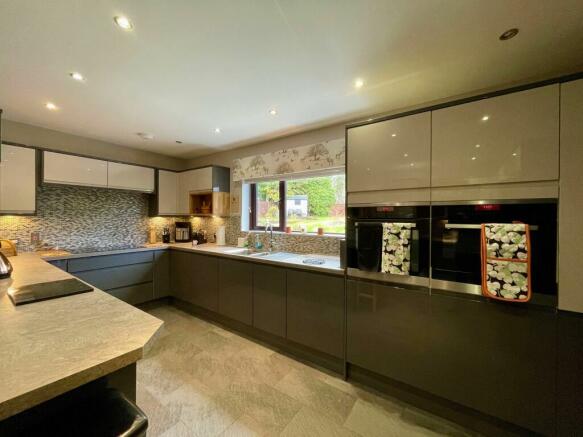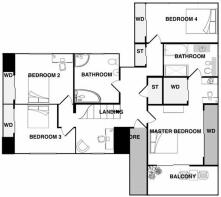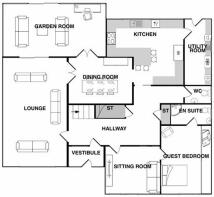Strachan, Banchory, AB31

- PROPERTY TYPE
Detached
- BEDROOMS
5
- BATHROOMS
3
- SIZE
2,939 sq ft
273 sq m
- TENUREDescribes how you own a property. There are different types of tenure - freehold, leasehold, and commonhold.Read more about tenure in our glossary page.
Freehold
Key features
- Delightful private gardens
- Possible self contained accommodation.
- Luxurious master suite with balcony
- Sought after location and stunning views
- Beautifully appointed bathrooms
- Superb living spaces
- Modern high specification kitchen
- Ample work from home space.
Description
RELISTED DUE TO UNFORESEEN CIRCUMSTANCES.
£20,000 UNDER HOME REPORT VALUATION.
BEAUTIFULLY PRESENTED. SEPARATE SELF CONTAINED ACCOMMODATION.
Call Gary on to arrange a viewing or for Home Report.
We are delighted to have been instructed to market this prestigious detached property in Strachan, nestled within the heart of Royal Deeside. It offers immaculate and very tastefully presented accommodation over two levels that is versatile and well designed, so would appeal to modern families, multi-generation or even buyers looking for a home business opportunity with possible Airbnb. It benefits from oil fired central heating including a newly installed boiler, double glazing, delightful gardens and balcony to enjoy the stunning local views. The double garage has a superb fully floored storage loft that would provide excellent storage for a tradesman, It is apparent from the moment you enter, that this has been a very much loved family home and as they very rarely become available in this location, early viewing is highly recommended.
Location
Strachan is located just a few minutes from the very popular Deeside town of Banchory, set along the River Dee. There are stunning river and hill walks on the doorstep along with excellent cycling and outdoor pursuits. Burnhaven commands super open views and enjoys a great deal of privacy. Banchory offers a very diverse range of local shops, cafes, hotels and restaurants along with great local shopping and popular supermarkets. Highly rated nursery, primary and secondary schooling is available locally along with leisure and sports facilities and a swimming pool. Other facilities include two 18 hole golf courses, driving range, tennis courts, park, medical centre and dental practice.
With all that this area has to offer, including fishing, horse riding, outdoor sports, excellent access to the city and the business parks at Westhill and Kingswells along with regular public transport, it is not surprising that this is such a sought after destination.
Accommodation
Vestibule, reception hall, lounge, dining room, garden room, dining kitchen, utility room, sitting room, guest bedroom with en-suite, cloakroom, master bedroom with dressing area, en-suite and balcony, 3 further bedrooms, bathroom and study area.
Directions
Travelling to Banchory on the A93 North Deeside Road and on entering the town continue straight towards the town centre. At the second set of traffic lights turn left onto the B974 ( Dee Street ) and travel along this road for approximately 2 miles and the property is on the right hand side where you see the Remax for sale sign.
Rear Garden
A delightful fully enclosed rear garden, perfect for pets or small children. The mature lawns are complimented with a variety of shrubs and perennials. There is a slabbed seating area for alfresco dining that connects to the garden room and the curved path leads to the top of the garden where you will find decking for further seating. Generous sized green house for the gardening enthusiasts and plenty of scope for grow your own with vegetable boxes already in situ. A PVC shed provides additional storage perfect for outdoor toys.
Family Bathroom
Dimensions: 8' 4'' x 8' 0'' (2.54m x 2.43m). Family bathroom with a corner Jacuzzi bath, corner cubicle with mains shower, wash hand basin and WC. There is two tone wall tiling, heated towel rail and fully fitted carpet.
Garage
Large double garage with powered up and over door, power, light and water. The loft area provides extra storage.
bedroom 5 en suite
Dimensions: 9' 3'' x 5' 6'' (2.83m x 1.67m). Very well appointed with an impressive corner digital mult-jet shower including a large rain water head and blue tooth, white wash hand basin, WC and chrome ladder style heated towel rail. The space is fully tiled in white with contrasting grey ceramic floor tiles.
Bedroom 3
Dimensions: 12' 0'' x 10' 2'' (3.65m x 3.09m). A double bedroom to the front enjoying open views and fitted wardrobe with sliding doors. Neutral decor with fully fitted carpet.
Dining Room
Dimensions: 14' 7'' x 10' 7'' (4.45m x 3.23m). Situated between the lounge and the kitchen is this super dining room which can cater for a very large table and chairs and other free standing furniture. The two sets of double doors lead through to the garden room and lounge, so again perfect for entertaining. The room is neutrally decorated and the solid oak flooring continues.
Cloakroom
Dimensions: 6' 6'' x 4' 3'' (1.99m x 1.29m). A useful downstairs cloakroom situated off the main hall, with feature tiling and a modern vanity unit with rectangular sink and push button WC. The floor is finished in a stone effect ceramic tile.
Utility room
Dimensions: 14' 7'' x 5' 11'' (4.45m x 1.81m). A generous sized utility room with access to the kitchen and rear garden. The cream and grey gloss units provide plenty of storage with a complimentary slate style work surface and stainless steel sink with drainer. Plumbing and housing for the washing machine and plenty more space for additional electrical appliances. The boiler is housed here and the flooring is also finished in a soft slate effect ceramic tile.
Bedroom 4
Dimensions: 14' 1'' x 8' 0'' (4.30m x 2.45m). A bright and spacious bedroom with wall to wall fitted wardrobes with oak and mirrored sliding doors, feature wallpaper and neutral fitted carpet.
En suite
Dimensions: 10' 10'' x 9' 5'' (3.29m x 2.87m). A luxurious en suite with fully tiled cubicle incorporating a Mira instant shower, curved bath with wall mounted mixer taps. stylish curved vanity unit in hessian effect with cupboard storage housing the moulded wash hand basin, further matching units with concealed cistern WC, bidet and product shelves. There are two wall mounted mirrors, one of which is illuminated with Bluetooth, large chrome ladder style heated towel rail and storage in the eves. The bathroom is cleverly finished with textured wall tiling, skirting to match the vanity units and stone tile effect flooring.
Lounge
Dimensions: 24' 7'' x 14' 8'' (7.50m x 4.46m). A luxurious formal lounge of very generous proportions, with a full length picture window providing ample natural light and open views of the font garden and neighbouring countryside. There is ample space for large items of furniture, feature wall papering and two sets of double doors accessing the dining room and the garden room just perfect for large family gatherings or entertaining. The floor is finished in solid oak.
Front garden
The large lock block driveway to the front and side of the property offers parking for several vehicles and there would be ample space for a motor home or caravan. The well maintained lawn is again complimented with a range of trees, shrubs and perennials.
Vestilbule
Dimensions: 8' 0'' x 4' 9'' (2.45m x 1.46m). The perfect introduction to this beautiful home, entered via the double glazed door with very attractive frosted glass panels to either side. The soft painted wood panelling tones beautifully with the solid oak flooring and there is ample space for coats and occasional furniture. The fully glazed door leads through to the main reception hall.
Landing
A bright and versatile space space with large window overlooking the front garden flooding the space with natural light. This is currently used as a home study area but would offer ample space for casual seating. There is a very large walk in storage cupboard that also houses the hot water tank and a second double storage cupboard with sliding doors.
Bedroom 2
Dimensions: 12' 0'' x 10' 2'' (3.66m x 3.09m). A further generous double bedroom overlooking the rear garden and decorated in soft grey with striking feature wallpaper. There is a fitted wardrobe with solid sliding doors providing hanging and shelved storage and a fully carpet.
Dressing Area
An essential for the ladies with Velux window and space for dressing table and chest of drawers. There is a further walk in wardrobe offering superb storage.
Bedroom 5
Dimensions: 15' 1'' x 12' 4'' (4.60m x 3.76m). This is a very generous and useful downstairs bedroom with large picture window to the front and wall to wall fitted wardrobes along with ample space for casual seating. This is the perfect guest room.
Garden room
Dimensions: 23' 3'' x 12' 3'' (7.09m x 3.74m). I you want somewhere relaxing to sit and soak up and sun and enjoy the rear garden then this glazed garden room is the perfect spot. The double sliding doors lead you out to the paved seating area, there are two large decorative roof windows flooding the space with even more natural light. There is space for seating and dining and currently home office space. Where better to sit and work from home. The flooring is finished in a soft stone coloured ceramic tile with underfloor heating.
Sitting Room
Dimensions: 11' 3'' x 11' 3'' (3.43m x 3.43m). This very bright and sunny sitting room has twin full length windows to the front and feature stained glass windows through to the hall. It is connected to the fifth bedroom, so would provide the perfect guest suite, separate wing for older family members or possibly holiday accommodation. It is tastefully decorated and has a neutral fitted carpet.
Master bedroom
Dimensions: 12' 8'' x 12' 3'' (3.86m x 3.74m). If you are looking for a master suite that has the wow factor, then this one will definitely not disappoint. imagine waking up every morning and taking a seat on the private balcony to take in the view and enjoy your morning cuppa. The perfect start to the day. There are wall to wall wardrobes with sliding doors offering excellent hanging and shelved storage. The room is decorated in soft tones with feature wallpaper and perfectly finished with a contrasting check design carpet.
Kitchen/Diner
Dimensions: 17' 5'' x 14' 7'' (5.32m x 4.45m). A stunning and beautifully appointed kitchen offering a wide range of wall and base units in two tone grey gloss that is perfectly complimented by square edge slate style work surfaces and striking mosaic style splash back tiling. There are excellent storage solutions including small appliance and crockery drawers, corner carousels, and pull out refuse solutions. Integrated appliances include eye level double ovens with a warming drawer, Neff induction 5 ring hob, dishwasher and space for an American style fridge freezer. There is a large breakfast bar, ideal for informal dining, attractive solid oak shelving and the floor is finished in a soft slate style ceramic tile.
Hallway
A spacious and stylish hallway giving access to all the accommodation that is currently set up as a hair salon, therefore you will find plumbing here. There are two cupboards one of which is a generous walk in store and the other has hanging space perfect for coat storage. The fully carpeted stair case leads you to the upper floor. Plenty of space for display furniture, two column radiators, feature wall papering and the floor is finished in solid oak.
Disclaimer
These particulars do not constitute any part of an offer or contract. All statements contained therein, while believed to be correct, are not guaranteed. All measurements are approximate. Intending purchasers must satisfy themselves by inspection or otherwise, as to the accuracy of each of the statements contained in these particulars.
- COUNCIL TAXA payment made to your local authority in order to pay for local services like schools, libraries, and refuse collection. The amount you pay depends on the value of the property.Read more about council Tax in our glossary page.
- Band: H
- PARKINGDetails of how and where vehicles can be parked, and any associated costs.Read more about parking in our glossary page.
- Yes
- GARDENA property has access to an outdoor space, which could be private or shared.
- Yes
- ACCESSIBILITYHow a property has been adapted to meet the needs of vulnerable or disabled individuals.Read more about accessibility in our glossary page.
- Ask agent
Energy performance certificate - ask agent
Strachan, Banchory, AB31
NEAREST STATIONS
Distances are straight line measurements from the centre of the postcode- Stonehaven Station11.8 miles
About the agent
Remax City & Shire Aberdeen, Aberdeen
FF4 Bluesky Business Space Prospect Road, Westhill Aberdeen AB32 6FJ

Located in Westhill, Aberdeen and covering the whole of Aberdeenshire, we offer a high quality, personal property marketing service and you designated agent is with you from listing to exchange. We are available seven days a week and evenings.
Notes
Staying secure when looking for property
Ensure you're up to date with our latest advice on how to avoid fraud or scams when looking for property online.
Visit our security centre to find out moreDisclaimer - Property reference 9c08b72f-0980-4101-8ef1-4dca5d7a941b. The information displayed about this property comprises a property advertisement. Rightmove.co.uk makes no warranty as to the accuracy or completeness of the advertisement or any linked or associated information, and Rightmove has no control over the content. This property advertisement does not constitute property particulars. The information is provided and maintained by Remax City & Shire Aberdeen, Aberdeen. Please contact the selling agent or developer directly to obtain any information which may be available under the terms of The Energy Performance of Buildings (Certificates and Inspections) (England and Wales) Regulations 2007 or the Home Report if in relation to a residential property in Scotland.
*This is the average speed from the provider with the fastest broadband package available at this postcode. The average speed displayed is based on the download speeds of at least 50% of customers at peak time (8pm to 10pm). Fibre/cable services at the postcode are subject to availability and may differ between properties within a postcode. Speeds can be affected by a range of technical and environmental factors. The speed at the property may be lower than that listed above. You can check the estimated speed and confirm availability to a property prior to purchasing on the broadband provider's website. Providers may increase charges. The information is provided and maintained by Decision Technologies Limited. **This is indicative only and based on a 2-person household with multiple devices and simultaneous usage. Broadband performance is affected by multiple factors including number of occupants and devices, simultaneous usage, router range etc. For more information speak to your broadband provider.
Map data ©OpenStreetMap contributors.
