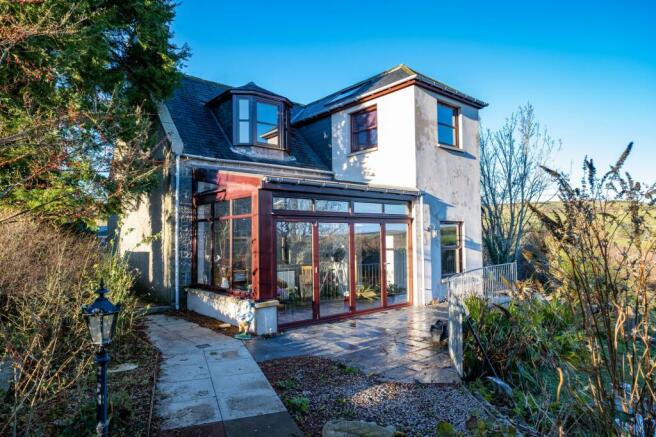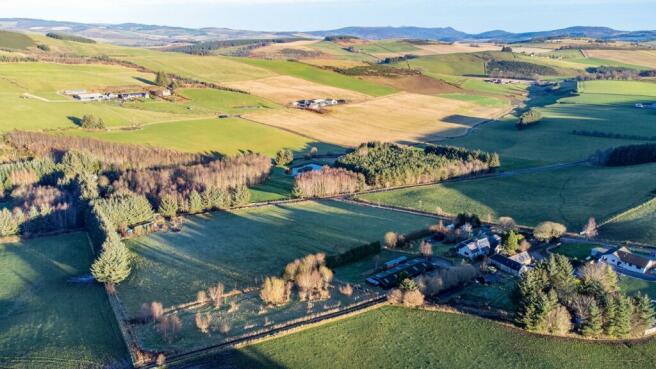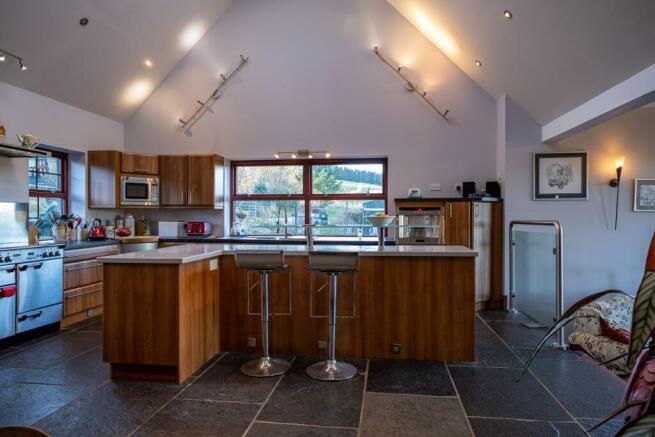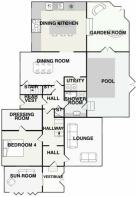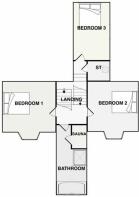Muir Of Fowlis, Alford, AB33

- PROPERTY TYPE
Detached
- BEDROOMS
5
- BATHROOMS
2
- SIZE
3,035 sq ft
282 sq m
- TENUREDescribes how you own a property. There are different types of tenure - freehold, leasehold, and commonhold.Read more about tenure in our glossary page.
Freehold
Key features
- 12 acres. Outbuildings. Solar panels. Resistance swimming pool. Stunning views.
Description
We are delighted to have been instructed to market this substantial 5 bedroom rural property commanding breath taking views of the local countryside, set within 10 acres with a range of superb agricultural buildings. Situated just a short drive from the ever popular village of Alford, Craigmill has been thoughtfully extended and upgraded by the current owners and now offers just under 300m2 of accommodation over two levels that is perfect for today's modern requirements while maintaining the original charm and character of the property. Features of note of which there are many are the high ceilings, original wood furnishings and window shutters, stunning kitchen with vaulted ceiling, stylish bathrooms offering steam bath and sauna, fitness area with resistance pool, multi fuel stoves and solar panels. It also benefits from oil fired central heating, double glazing, air sourced heat pump for the pool and economy 10 electricity. Outside there is a large modern 300m2 outbuilding, two further sheds, detached double garage, greenhouses and summer house. The adjoining 8 acre paddock also has a substantial agricultural building and separate road access. The demand for this property will be high so early viewing is highly recommended.
Accommodation
Entrance porch, vestibule, sun room, hallway, lounge, dining room, dining kitchen, utility room, garden/family room, fitness/pool room, 5 bedrooms and two bathrooms.
EPC Rating: E
Garden/grounds
The property sits within a large area of garden grounds consisting of areas of lawn, mature trees and shrubs, sitting areas and adjoining woodland. The large summer house has power and light and opens on to the BBQ area ideal for alfresco dining. There are two large greenhouses with heating and water. There are also raised vegetable beds.
Dressing/store room
Dimensions: 13' 11'' x 6' 3'' (4.25m x 1.90m). Accessed from bedroom 4 it has a window to the rear and feature fireplace housing a small multi fuel stove. It has fitted shelving and would make the perfect dressing room and has wooden style flooring.
Inner vestibule
Dimensions: 7' 5'' x 6' 11'' (2.25m x 2.12m). Entered via the stained glass door this area gives access to the main hallway and formal lounge. The floor is finished in a quality wooden style flooring.
Industrial shed
Dimensions: 98' 5'' x 32' 10'' (30m x 10m). This modern and substantial shed has excellent double gated access and space for several vehicles to the front. It offers a multitude of uses and has power, light and water. There is a separate storage area with wall and base units and stainless steel sink and drainer.
Bedroom 4
Dimensions: 13' 11'' x 10' 10'' (4.25m x 3.30m). A very generous and useful downstairs bedroom currently used as a home office. There is a fitted storage cupboard and the floor is finished in original wood.
Bedroom 2
Dimensions: 15' 1'' x 13' 5'' (4.60m x 4.10m). A further generous double bedroom with dormer style bay window to the front, fitted wardrobes and fully fitted neutral carpet.
Utility room
Dimensions: 7' 7'' x 4' 3'' (2.30m x 1.30m). A useful storage room that has plumbing for washing machine and also houses the water filters.
Dining kitchen
Dimensions: 18' 1'' x 17' 7'' (5.50m x 5.35m). A beautifully appointed kitchen with feature pitched ceiling incorporating a large roof lantern, that with the dual aspect windows, floods the space with natural light. The wide range of wall and base units in rich wood effect have contrasting work surfaces and offer excellent storage including pan and crockery drawers, pull out larder and corner carousel with inset chopping board. integrated appliances include large stainless steel Range master cooker with ceramic hob, stainless steel splash back and extraction hood, dishwasher, fridge and freezer, microwave, wine cooler and bean to cup coffee machine.
The central island provides the perfect space for food preparation and informal dining, there is a large multi fuel stove and the floor is perfectly finished in natural slate. This is the dream kitchen and family space.
Dining room
Dimensions: 21' 8'' x 12' 3'' (6.6m x 3.73m). A superb formal dining room with feature granite fireplace with wooden mantle( not operational ) and ample space for large dining table and chairs. With open access to the kitchen this is the perfect space for formal dinner parties or family gatherings. There is a fitted storage cupboard, painted wood panelling to dado height and wooden style flooring.
shower room
Dimensions: 8' 9'' x 7' 7'' (2.67m x 2.31m). Very well appointed and fitted with a range of vanity units in in soft white with granite style tops providing drawer and cupboard storage. They also house the wash hand basin and concealed cistern WC. The fully lined cubicle with glass door provides a standard shower and steam bath and the floor is fully tiled.
Sun Room
Dimensions: 13' 1'' x 8' 10'' (4.0m x 2.70m). A superb addition to this property with glass roof and bi fold doors opening onto the garden, just perfect for alfresco dining. The floor is finished in natural slate.
Family bathroom
Dimensions: 18' 4'' x 7' 10'' (5.60m x 2.40m). Another well designed extension to the property providing a beautifully equipped modern bathroom with large bath, fully lined cubicle with sliding glass door and rain water head, wall mounted vanity unit housing the wash hand basin and WC. There is also a large sauna, wall mounted mirrored cabinet and chrome ladder style heated towel rail. The dual aspect and pitched ceiling with Velux roof windows floods this space with natural light and the floor is fully tiled.
Rear Vestibule
Dimensions: 13' 11'' x 6' 0'' (4.25m x 1.84m). A useful rear entrance with ample space for coats and boots etc. There is wood panelling to dado height and wooden style flooring.
Bedroom 3
Dimensions: 15' 5'' x 9' 6'' (4.71m x 2.90m). Situated on the mezzanine level this is a spacious double bedroom with dormer style bay window and fully fitted neutral carpet.
Bedroom 1
Dimensions: 15' 6'' x 14' 0'' (4.73m x 4.27m). A generous double bedroom with dormer style bay window enjoying superb views and fitted wardrobes.
Double garage
The driveway provides ample parking for several vehicles and gives access to the detached double garage with up and over door, power and light.
Family/garden room
Dimensions: 16' 9'' x 14' 9'' (5.11m x 4.50m). The wooden steps with brushed steel and glass balustrade lead down to the family room offering a bright and versatile space with double doors leading out to the garden providing stunning views of the surrounding countryside. The floor is also finished in natural slate and there is access through to the pool.
Bedroom 5 / office
Dimensions: 12' 0'' x 8' 11'' (3.65m x 2.73m). Accessed by a separate stair from the dining room this versatile space could be utilised as a guest bedroom, play room or home office. It has Velux roof window and fully fitted carpet.
Sheds
There are two additional timber sheds, both have power and light and one has fitted wall and base units with contrasting work surfaces along with storage shelving.
Rear Hall
Dimensions: 8' 0'' x 7' 4'' (2.45m x 2.24m). Giving access to the dining and kitchen area along with the rear vestibule, it has two useful storage cupboards, dado height wood panelling and wooden style flooring.
Lounge
Dimensions: 16' 11'' x 13' 1'' (5.15m x 4.0m). A very generous but very cosy lounge with dual aspect and feature brick fireplace housing a multi fuel stove. The traditional features include deep skirting boards, dado rails and window shutters. There is a useful storage cupboard and the floor is finished in a quality wooden style flooring.
Hallway
Dimensions: 11' 10'' x 7' 5'' (3.60m x 2.25m). A very welcoming, traditional hallway boasting feature carpeted stair leading to the upper accommodation with attractive wooden balustrade, and solid wood flooring.
Pool/fitness room.
Dimensions: 22' 2'' x 14' 9'' (6.76m x 4.50m). Another superb addition to this property with vaulted ceiling and exposed beams it incorporates a large resistance pool with cover that is perfect for daily exercise or family fun. There is also ample space for further fitness equipment. It has large windows and double doors providing access to the patio area and of course those all important views. There is access to the adjoining shower room with steam bath. The floor is finished in slate effect tiling.
upper landing
The fully carpeted stair leads to the upper landing on two levels and incorporates a large storage cupboard with velux roof window.
Vestibule
Dimensions: 8' 10'' x 7' 1'' (2.70m x 2.16m). Entered via double fully glazed doors, this welcoming entrance has feature granite steps leading to the main door and sliding doors giving access to the sun room. The floor is finished in natural slate.
Disclaimer
These particulars do not constitute any part of an offer or contract. All statements contained therein, while believed to be correct, are not guaranteed. All measurements are approximate. Intending purchasers must satisfy themselves by inspection or otherwise, as to the accuracy of each of the statements contained in these particulars.
- COUNCIL TAXA payment made to your local authority in order to pay for local services like schools, libraries, and refuse collection. The amount you pay depends on the value of the property.Read more about council Tax in our glossary page.
- Band: F
- PARKINGDetails of how and where vehicles can be parked, and any associated costs.Read more about parking in our glossary page.
- Yes
- GARDENA property has access to an outdoor space, which could be private or shared.
- Yes
- ACCESSIBILITYHow a property has been adapted to meet the needs of vulnerable or disabled individuals.Read more about accessibility in our glossary page.
- Ask agent
Energy performance certificate - ask agent
Muir Of Fowlis, Alford, AB33
NEAREST STATIONS
Distances are straight line measurements from the centre of the postcode- Insch Station11.1 miles
About the agent
Remax City & Shire Aberdeen, Aberdeen
FF4 Bluesky Business Space Prospect Road, Westhill Aberdeen AB32 6FJ

Located in Westhill, Aberdeen and covering the whole of Aberdeenshire, we offer a high quality, personal property marketing service and you designated agent is with you from listing to exchange. We are available seven days a week and evenings.
Notes
Staying secure when looking for property
Ensure you're up to date with our latest advice on how to avoid fraud or scams when looking for property online.
Visit our security centre to find out moreDisclaimer - Property reference 9c08b71d-d126-4c03-8f9b-246b6f83f3cc. The information displayed about this property comprises a property advertisement. Rightmove.co.uk makes no warranty as to the accuracy or completeness of the advertisement or any linked or associated information, and Rightmove has no control over the content. This property advertisement does not constitute property particulars. The information is provided and maintained by Remax City & Shire Aberdeen, Aberdeen. Please contact the selling agent or developer directly to obtain any information which may be available under the terms of The Energy Performance of Buildings (Certificates and Inspections) (England and Wales) Regulations 2007 or the Home Report if in relation to a residential property in Scotland.
*This is the average speed from the provider with the fastest broadband package available at this postcode. The average speed displayed is based on the download speeds of at least 50% of customers at peak time (8pm to 10pm). Fibre/cable services at the postcode are subject to availability and may differ between properties within a postcode. Speeds can be affected by a range of technical and environmental factors. The speed at the property may be lower than that listed above. You can check the estimated speed and confirm availability to a property prior to purchasing on the broadband provider's website. Providers may increase charges. The information is provided and maintained by Decision Technologies Limited. **This is indicative only and based on a 2-person household with multiple devices and simultaneous usage. Broadband performance is affected by multiple factors including number of occupants and devices, simultaneous usage, router range etc. For more information speak to your broadband provider.
Map data ©OpenStreetMap contributors.
