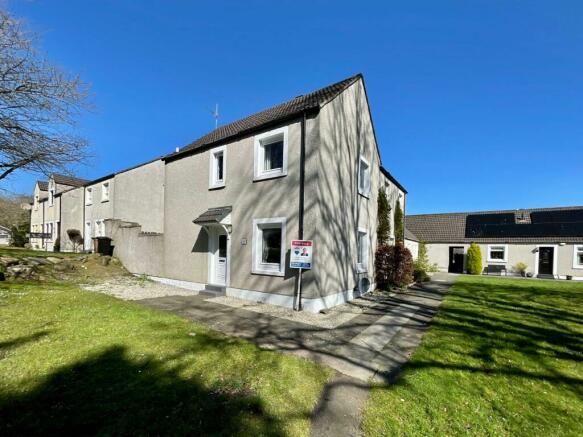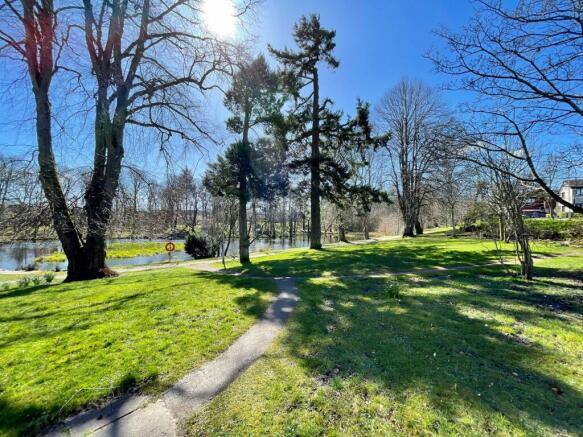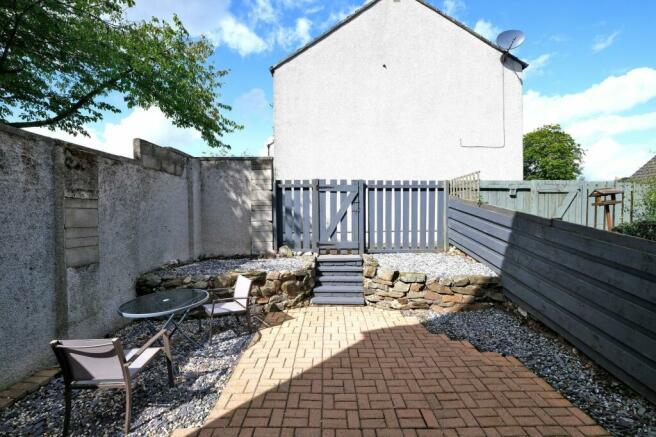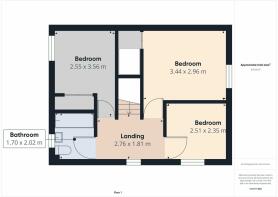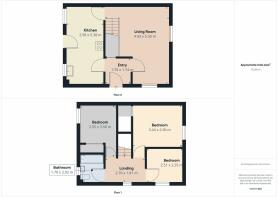Lochside Terrace, Bridge Of Don, AB23

- PROPERTY TYPE
End of Terrace
- BEDROOMS
3
- BATHROOMS
1
- SIZE
829 sq ft
77 sq m
- TENUREDescribes how you own a property. There are different types of tenure - freehold, leasehold, and commonhold.Read more about tenure in our glossary page.
Freehold
Description
We are delighted to offer to the market this beautifully presented three bedroom end terrace property that is in ready to move in condition and offers the perfect first home. Quietly tucked away in a beautiful parkland setting overlooking the central loch within the prestigious Denmore Park Estate in the ever popular Aberdeen suburb of Bridge of Don. 10 Lochside Terrace offers very bright and spacious accommodation over two levels that has been extensively upgraded by the current owner and benefits from gas central heating with newly installed combi boiler, UPVC double glazing, new electrical consumer unit, fully enclosed rear garden and also boasts a detached single garage. The location is perfect for young families with open walks and green spaces right outside your front door and easy access to the wide range of local amenities. Rarely would you find a property at this price in such an enviable location with stunning views just minutes from the city. This property has to be on your list and we highly recommend viewing to fully appreciate the excellent opportunity on offer.
( All floor coverings, blinds and light fittings are included and many items would be available by separate negotiation. )
Accommodation
Vestibule, lounge, dining kitchen, three bedrooms and bathroom.
EPC Rating: C
Upper landing
Dimensions: 9' 1'' x 5' 11'' (2.76m x 1.81m). The carpeted stair leads up to the bright fully carpeted landing with window to the side of the property. The loft is also accessed here.
Garage
A short walk from the property is a private garage with twin wooden door, power and light. there is also additional vehicle parking.
Bedroom 2
Dimensions: 11' 9'' x 8' 6'' (3.58m x 2.59m). A second bright and spacious double bedroom to the rear of the property with a double fitted wardrobe and fully fitted carpet.
Dining Kitchen
Dimensions: 17' 8'' x 8' 6'' (5.38m x 2.58m). A well appointed dining kitchen that is fitted with a wide range of wall and base units in a wood finished with contrasting black granite style work surfaces. Appliances include a fan oven with gas hob and stainless steel chimney style extraction hood, integrated fridge and freezer along with washing machine. There is also a cupboard housing the new combi boiler and the partially glazed door leads out to the secure rear garden. There is ample space for dining and the floor is perfectly finished in a contrasting tile effect vinyl.
Bathroom
Dimensions: 6' 8'' x 5' 7'' (2.04m x 1.69m). A modern and well appointed bathroom offering bath with newly installed instant electric shower over and glass screen, wooden style vanity units offering storage and housing the wash hand basin with chrome mixer and concealed cistern WC. The soft stone wall tiling is complimented on the floor and the frosted window provides natural light.
Bedroom 1
Dimensions: 11' 3'' x 9' 9'' (3.44m x 2.97m). A very bright and spacious double bedroom with fitted cupboard offering shelved and hanging space. The room is tastefully decorated with wooden style flooring and ample space for free standing furniture.
Rear Garden
The sunny rear garden is fully enclosed so perfectly safe for a young family or pets. It is very low maintenance with a mixture of attractive lock block, stone chippings and dry stone dykes. The perfect spot to play with the young ones or sit and relax. There is access to the rear path that gives access to the garage and parkland.
Lounge
Dimensions: 17' 7'' x 14' 6'' (5.35m x 4.43m). A very bright room due to the dual aspect windows offering views towards the lake. There is ample space here for the required furniture and the fully carpeted stair with traditional white balustrade leads to the upper accommodation. The under stair cupboard provides further storage and the wooden laminate floor continues.
Bedroom 3
Dimensions: 8' 4'' x 7' 9'' (2.54m x 2.36m). The perfect children's bedroom that has been fitted with a very attractive cabin bed in white with arched access to the area beneath. The window floods the space with natural light and there is a fully fitted neutral carpet.
Vestibule
Dimensions: 5' 9'' x 5' 9'' (1.76m x 1.74m). A very useful and bright entrance with space for outdoor wear and partially glazed door leading through to the lounge along with access to the dining kitchen. There is a fitted cupboard for storage and the new consumer unit is located here. Freshly decorated and finished with wooden style laminate.
Disclaimer
These particulars do not constitute any part of an offer or contract. All statements contained therein, while believed to be correct, are not guaranteed. All measurements are approximate. Intending purchasers must satisfy themselves by inspection or otherwise, as to the accuracy of each of the statements contained in these particulars.
- COUNCIL TAXA payment made to your local authority in order to pay for local services like schools, libraries, and refuse collection. The amount you pay depends on the value of the property.Read more about council Tax in our glossary page.
- Band: D
- PARKINGDetails of how and where vehicles can be parked, and any associated costs.Read more about parking in our glossary page.
- Yes
- GARDENA property has access to an outdoor space, which could be private or shared.
- Yes
- ACCESSIBILITYHow a property has been adapted to meet the needs of vulnerable or disabled individuals.Read more about accessibility in our glossary page.
- Ask agent
Energy performance certificate - ask agent
Lochside Terrace, Bridge Of Don, AB23
NEAREST STATIONS
Distances are straight line measurements from the centre of the postcode- Aberdeen Station3.4 miles
- Dyce Station3.6 miles
Explore area BETA
Aberdeen
Get to know this area with AI-generated guides about local green spaces, transport links, restaurants and more.
Powered by Gemini, a Google AI model
Notes
Staying secure when looking for property
Ensure you're up to date with our latest advice on how to avoid fraud or scams when looking for property online.
Visit our security centre to find out moreDisclaimer - Property reference 9c08b711-c0e9-4d33-b9b1-b695a0846789. The information displayed about this property comprises a property advertisement. Rightmove.co.uk makes no warranty as to the accuracy or completeness of the advertisement or any linked or associated information, and Rightmove has no control over the content. This property advertisement does not constitute property particulars. The information is provided and maintained by Remax City & Shire Aberdeen, Aberdeen. Please contact the selling agent or developer directly to obtain any information which may be available under the terms of The Energy Performance of Buildings (Certificates and Inspections) (England and Wales) Regulations 2007 or the Home Report if in relation to a residential property in Scotland.
*This is the average speed from the provider with the fastest broadband package available at this postcode. The average speed displayed is based on the download speeds of at least 50% of customers at peak time (8pm to 10pm). Fibre/cable services at the postcode are subject to availability and may differ between properties within a postcode. Speeds can be affected by a range of technical and environmental factors. The speed at the property may be lower than that listed above. You can check the estimated speed and confirm availability to a property prior to purchasing on the broadband provider's website. Providers may increase charges. The information is provided and maintained by Decision Technologies Limited. **This is indicative only and based on a 2-person household with multiple devices and simultaneous usage. Broadband performance is affected by multiple factors including number of occupants and devices, simultaneous usage, router range etc. For more information speak to your broadband provider.
Map data ©OpenStreetMap contributors.
