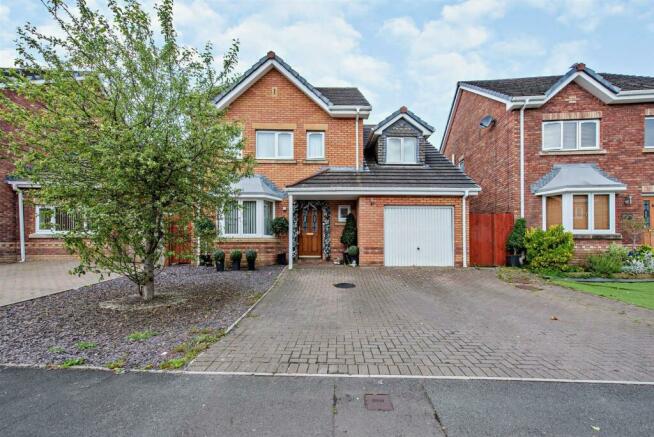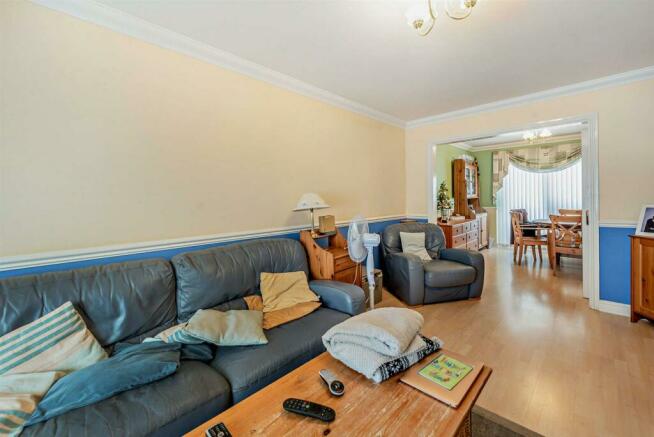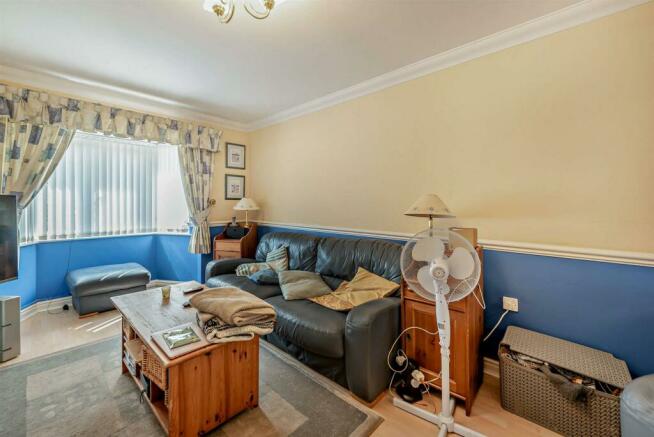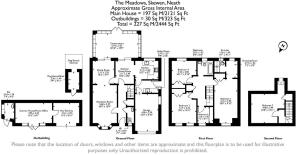The Meadows, Skewen

- PROPERTY TYPE
Detached
- BEDROOMS
5
- BATHROOMS
2
- SIZE
1,777 sq ft
165 sq m
Key features
- £5,600 inc sols fees to purchase the FREEHOLD!!!
Description
As you step inside, you are greeted by two spacious reception rooms, offering plenty of space for relaxing with family or hosting guests. With five bedrooms and two bathrooms, there is ample room for everyone to enjoy their own space and privacy.
Built in 2003, this house combines modern amenities with a touch of traditional charm. The en suite bathroom adds a touch of luxury, providing a private oasis for relaxation. The conservatory is a delightful space to enjoy a cup of tea while basking in the natural light.
Outside, the property continues to impress with a garage and a driveway, ensuring plenty of parking space for you and your guests. The highlight of the outdoor area is the bar and hot tub area, perfect for hosting summer gatherings or simply unwinding after a long day.
Don't miss the opportunity to make this house your home. With its ideal location, generous living space, and fantastic outdoor amenities, this property in The Meadows is truly a gem waiting to be discovered.
Reception Room - 5.60 x 3.27 (18'4" x 10'8") - This is a very spacious reception with a bay window allowing for plentiful natural light and internal space for lounge seating and additional furniture. The living room offers laminate flooring throughout and features, including coving and dado rails.
Dining Room - 3.11 x 2.92 (10'2" x 9'6") - The dining room is a good size with direct access from the kitchen for convenient serving from kitchen to table. There is laminate flooring following through from the open-plan reception and sliding doors open to the large, light-filled conservatory.
Kitchen - 3.13 x 2.49 (10'3" x 8'2") - 3.13 x 2.49
Dining Room - 3.11 x 2.49 (10'2" x 8'2") - The adjoining dining area is an open-plan space - perfect for a breakfast table. There is laminate flooring throughout and sliding doors from here open to the spacious conservatory.
Utility Room - 2.97 x 1.67 (9'8" x 5'5") - This practical space offers additional storage for appliances and a laundry area with sink facilities. There are wall and base cabinets for storage and there is direct access to the garden and garage from here.
Conservatory - 5.74 x 3.27 (18'9" x 10'8") - This large, garden room has laminate flooring, radiator heating and French doors open to the garden..
Wc - 2.17 x 0.97 (7'1" x 3'2") - A practical facility on the ground floor offering a white washbasin and WC with attractive wall tiling.
Bedroom 1 - 5.72 x 2.99 (18'9" x 9'9") - The principal bedroom on the first floor is exceptionally spacious with in-built storage/Dressing Room , an en suite shower room 5'1" x 4'11" (1.56 x 1.49) and access to a walk-in dressing room 7'2" x 5'0" (2.19 x 1.52)
Bedroom 2 - 4.48 x 3.94 (14'8" x 12'11") - On the second floor, this double bedroom offers plentiful space for storage. There is laminate flooring and it is an ideal space for a teenage haven or guest room.
Bedroom 3 - 4.17 x 3.32 (13'8" x 10'10") - This double bedroom is well-proportioned with twin windows, a front aspect view, laminate flooring and in-built storage.
Bedroom 4 - 3.32 x 3.00 (10'10" x 9'10") - This light and airy double bedroom enjoys in-built storage, laminate flooring and garden views.
Bedroom 5 - 2.18 x 2.10 (7'1" x 6'10") - Bedroom five offers in-built storage, laminate flooring and front aspect views.
Bathroom - 2.07 x 1.93 (6'9" x 6'3") - The modern family bathroom offers a white three-piece bathroom suite with shower and screen over the bath, a vanity sink with integrated storage and a chrome ladder radiator.
Outside Area - Outside you can find an array of areas such as the bar, which is perfect for enjoying and entertain in a perfect social space, adjoining onto a space perfect for a hot tub or spa, you have plenty of additional storage through the shed - which can double up as dog kennels if required and the attached garage is a perect place for parking/storage 16'4" x 9'10" (4.98 x 2.99).
Garden - This family home is approached over a block-paved driveway for parking several vehicles, leading to a garage, pedestrian side access gate and pathway to the covered main entrance. To the front, there is a shingle bed with a mature tree, an area for container planting and a second pedestrian access gate to the garden. The rear, enclosed garden has a paved terrace surrounding the conservatory which borders a low-maintenance lawn area and a second raised, paved terrace for al fresco dining.
Brochures
The Meadows, SkewenBrochure- COUNCIL TAXA payment made to your local authority in order to pay for local services like schools, libraries, and refuse collection. The amount you pay depends on the value of the property.Read more about council Tax in our glossary page.
- Band: E
- PARKINGDetails of how and where vehicles can be parked, and any associated costs.Read more about parking in our glossary page.
- Yes
- GARDENA property has access to an outdoor space, which could be private or shared.
- Yes
- ACCESSIBILITYHow a property has been adapted to meet the needs of vulnerable or disabled individuals.Read more about accessibility in our glossary page.
- Ask agent
Energy performance certificate - ask agent
The Meadows, Skewen
NEAREST STATIONS
Distances are straight line measurements from the centre of the postcode- Skewen Station0.3 miles
- Llansamlet Station1.4 miles
- Neath Station1.9 miles
About the agent
The Property Selling Company is one of the UK’s Fastest Growing Agents. We’re proud to say we’ve revolutionised the way people buy and sell properties, by making it simple more transparent and convenient. Our customers love how we combine the personal touch of Local Property Experts with a knowledgeable support team that puts you in control of your sale.
Industry affiliations

Notes
Staying secure when looking for property
Ensure you're up to date with our latest advice on how to avoid fraud or scams when looking for property online.
Visit our security centre to find out moreDisclaimer - Property reference 33152511. The information displayed about this property comprises a property advertisement. Rightmove.co.uk makes no warranty as to the accuracy or completeness of the advertisement or any linked or associated information, and Rightmove has no control over the content. This property advertisement does not constitute property particulars. The information is provided and maintained by The Property Selling Company, Nationwide. Please contact the selling agent or developer directly to obtain any information which may be available under the terms of The Energy Performance of Buildings (Certificates and Inspections) (England and Wales) Regulations 2007 or the Home Report if in relation to a residential property in Scotland.
*This is the average speed from the provider with the fastest broadband package available at this postcode. The average speed displayed is based on the download speeds of at least 50% of customers at peak time (8pm to 10pm). Fibre/cable services at the postcode are subject to availability and may differ between properties within a postcode. Speeds can be affected by a range of technical and environmental factors. The speed at the property may be lower than that listed above. You can check the estimated speed and confirm availability to a property prior to purchasing on the broadband provider's website. Providers may increase charges. The information is provided and maintained by Decision Technologies Limited. **This is indicative only and based on a 2-person household with multiple devices and simultaneous usage. Broadband performance is affected by multiple factors including number of occupants and devices, simultaneous usage, router range etc. For more information speak to your broadband provider.
Map data ©OpenStreetMap contributors.




