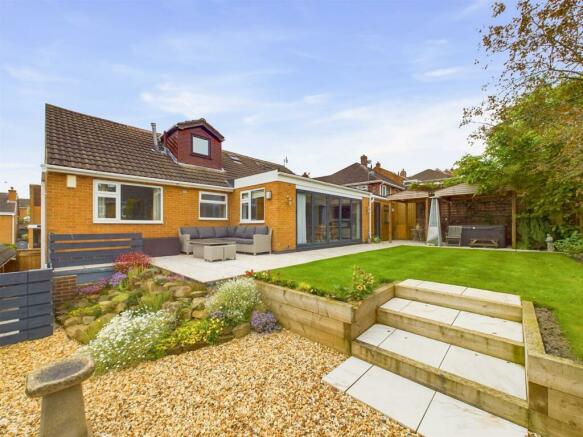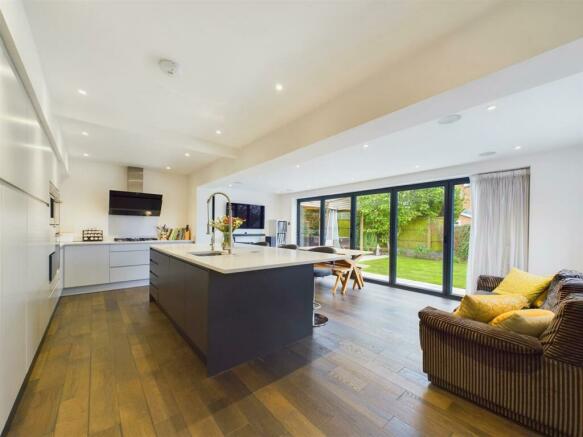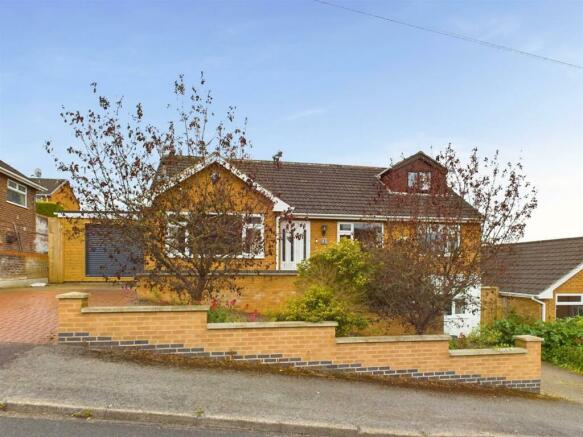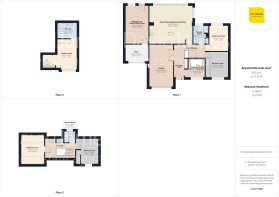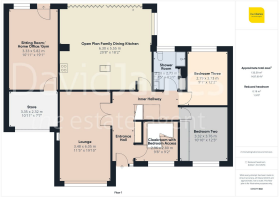
Beech Avenue, Mapperley, Nottingham

- PROPERTY TYPE
Detached
- BEDROOMS
5
- BATHROOMS
3
- SIZE
2,177 sq ft
202 sq m
- TENUREDescribes how you own a property. There are different types of tenure - freehold, leasehold, and commonhold.Read more about tenure in our glossary page.
Freehold
Key features
- Beautifully-presented detached family home
- Within easy reach of Mapperley's excellent amenities
- Bright and spacious lounge with a feature gas fire
- Stunning open plan family dining kitchen with bi-fold doors
- A full range of predominantly Neff-branded integrated appliances
- Five versatile bedrooms across three-storeys
- Two shower rooms plus a luxurious main bedroom en-suite
- Stunning south-westerly facing garden with a large feature patio seating area
- Additional versatile reception room (sitting room/gym/home office)
- Off-street parking for multiple vehicles to the front
Description
You are greeted by an entrance hall with useful in-built storage, leading to a bright and spacious lounge with a feature fireplace. The heart of the home is the stunning open plan family dining kitchen, which boasts bi-fold doors that open up to the fantastic garden. The modern kitchen space is equipped with solid-stone countertops and a large island incorporating a seating area and pop-up power point. The predominantly Neff-branded appliances then comprise an oven, combi microwave, hob with extractor, coffee machine, warming drawer, dishwasher, washer and dryer. Additionally, there is a sink waste disposal unit and an instant boiling water tap.
The ground floor accommodates 2 double bedrooms, with bedroom 2 featuring fitted wardrobes. Both rooms are complemented by a superb modern shower room with twin sinks and a walk-in cubicle.
A useful cloakroom provides access via a spiral staircase to the lower ground floor main bedroom suite which has fitted wardrobes and a luxurious en-suite shower room, which includes a large cubicle with a rainfall-style shower, an oversized bath and a wall-mounted mirror-finish television.
The top floor offers 2 further bedrooms, both served by a modern shower room.
The south-westerly facing rear garden is a true delight, featuring a lawn with planting borders, a summerhouse and a large paved patio area - perfect for relaxing. The patio space includes a pergola with power available for a hot tub (open for separate negotiation). Additionally, there is an extra versatile reception room to the side which in turn leads to a useful store room with power, lighting and an electric remote roller-shutter door. To the front, off-street parking is available for multiple vehicles.
Ground Floor -
Lounge - 6.05m x 3.48m (19'10 x 11'5) -
Open Plan Family Dining Kitchen - 6.30m x 5.54m (20'8 x 18'2) -
Bedroom Two - 3.73m x 3.30m (12'3 x 10'10) -
Bedroom Three - 3.71m x 2.77m (12'2 x 9'1) -
Shower Room - 2.72m max x 2.26m max (8'11 max x 7'5 max) -
Cloakroom (Spiral Staircase To Bedroom One) - 2.95m max x 2.79m max (9'8 max x 9'2 max) -
Lower Ground Floor -
Bedroom One - 4.78m max x 3.18m max (15'8 max x 10'5 max) - plus staircase recess
En-Suite - 3.18m x 2.49m (10'5 x 8'2) -
First Floor -
Bedroom Four - 4.42m x 3.45m (14'6 x 11'4) -
Bedroom Five - 3.86m x 2.59m (12'8 x 8'6) -
Shower Room - 1.70m x 1.68m (5'7 x 5'6) -
Outside -
Sitting Room/Office/Gym (Externally Accessed) - 5.82m x 3.33m (19'1 x 10'11) -
Store - 3.33m x 2.31m (10'11 x 7'7) -
Council Tax Band Rating - Gedling Borough Council - Band E
This information was obtained through the directgov website. David James offer no guarantee as to the accuracy of this information.
Disclaimers - These particulars are produced in good faith, are set out as a general guide only and do not constitute any part of a contract. No person in the employment of David James Estate Agents Ltd has any authority to make any representation whatsoever in relation to the property. All services, together with electrical fittings or fitted appliances have NOT been tested.
All the measurements given in the details are approximate. Floor plans are for illustrative purposes only and are not drawn to scale. The position and size of doors, windows, appliances and other features are approximate only. The photographs of this property have been taken with a Giraffe360 camera. No responsibility can be accepted for any loss or expense incurred in viewing. If you have a property to sell you may wish to take advantage of our free valuation service.
David James Estate Agents have established professional relationships with third-party suppliers for the provision of services to Clients. As remuneration for this professional relationship, the agent receives referral commission from the third-party company. David James Estate Agents receives the following commission from each third party supplier on a per referral basis:
W A Barnes Ltd: £60 including VAT.
All Moves UK Ltd: 18% including VAT of the invoice total (£107 including VAT average).
MoveWithUs Limited: £188 including VAT (average).
Brochures
Beech Avenue, Mapperley, Nottingham- COUNCIL TAXA payment made to your local authority in order to pay for local services like schools, libraries, and refuse collection. The amount you pay depends on the value of the property.Read more about council Tax in our glossary page.
- Band: E
- PARKINGDetails of how and where vehicles can be parked, and any associated costs.Read more about parking in our glossary page.
- Yes
- GARDENA property has access to an outdoor space, which could be private or shared.
- Yes
- ACCESSIBILITYHow a property has been adapted to meet the needs of vulnerable or disabled individuals.Read more about accessibility in our glossary page.
- Ask agent
Beech Avenue, Mapperley, Nottingham
NEAREST STATIONS
Distances are straight line measurements from the centre of the postcode- Carlton Station2.4 miles
- Beaconsfield St Tram Stop2.4 miles
- High School Tram Stop2.4 miles
About the agent
In an ever-changing property marketplace, Clients can take huge reassurance that David James is an independent, family-run, estate agency which prides itself on it's reputation. We strongly believe in providing a pro-active approach from an experienced team of sales negotiators and residential valuers, underpinned by high levels of customer service.
We also pride ourselves on the standard of our property presentation and marketing m
Industry affiliations



Notes
Staying secure when looking for property
Ensure you're up to date with our latest advice on how to avoid fraud or scams when looking for property online.
Visit our security centre to find out moreDisclaimer - Property reference 33149358. The information displayed about this property comprises a property advertisement. Rightmove.co.uk makes no warranty as to the accuracy or completeness of the advertisement or any linked or associated information, and Rightmove has no control over the content. This property advertisement does not constitute property particulars. The information is provided and maintained by David James Estate Agents, Mapperley. Please contact the selling agent or developer directly to obtain any information which may be available under the terms of The Energy Performance of Buildings (Certificates and Inspections) (England and Wales) Regulations 2007 or the Home Report if in relation to a residential property in Scotland.
*This is the average speed from the provider with the fastest broadband package available at this postcode. The average speed displayed is based on the download speeds of at least 50% of customers at peak time (8pm to 10pm). Fibre/cable services at the postcode are subject to availability and may differ between properties within a postcode. Speeds can be affected by a range of technical and environmental factors. The speed at the property may be lower than that listed above. You can check the estimated speed and confirm availability to a property prior to purchasing on the broadband provider's website. Providers may increase charges. The information is provided and maintained by Decision Technologies Limited. **This is indicative only and based on a 2-person household with multiple devices and simultaneous usage. Broadband performance is affected by multiple factors including number of occupants and devices, simultaneous usage, router range etc. For more information speak to your broadband provider.
Map data ©OpenStreetMap contributors.
