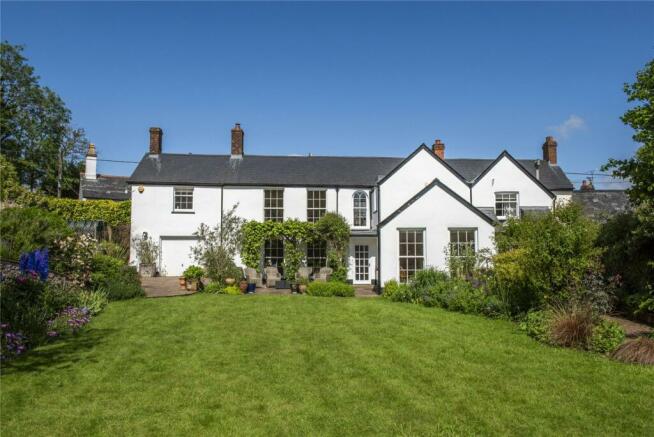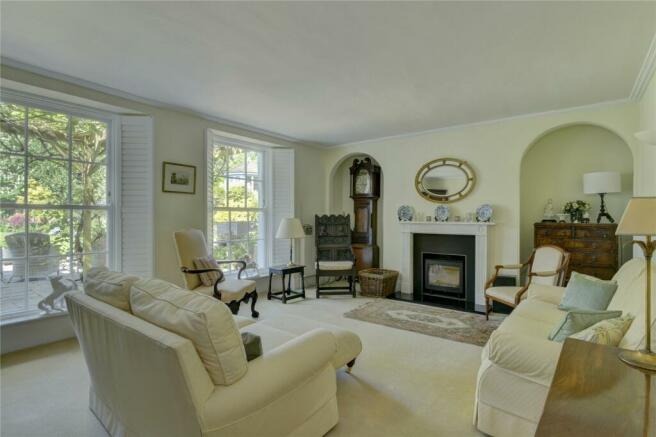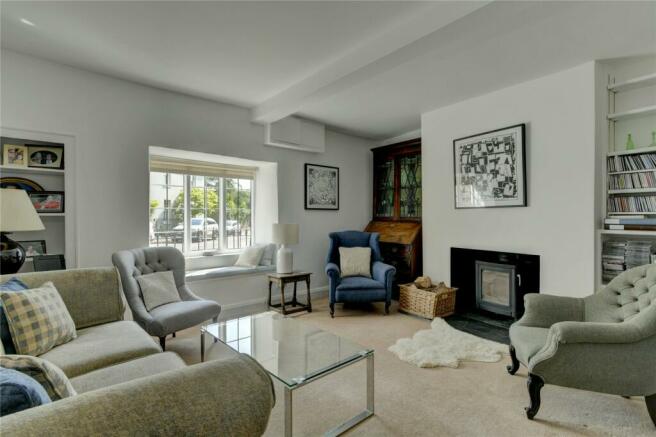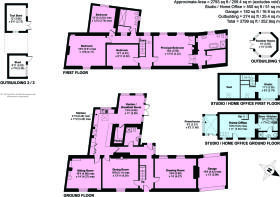Holcombe Rogus, Wellington, Devon, TA21

- PROPERTY TYPE
House
- BEDROOMS
4
- BATHROOMS
2
- SIZE
2,793 sq ft
259 sq m
- TENUREDescribes how you own a property. There are different types of tenure - freehold, leasehold, and commonhold.Read more about tenure in our glossary page.
Freehold
Key features
- Four Bedrooms (Principal Dressing Room & Bathrooom)
- Drawing Room
- Dining Room
- Sitting Room
- Kitchen
- Garden/Breakfast Room
- Family Bathroom & Shower Room
- Detached Garden Studio and Home Office
- Beautiful Gardens with South Facing Terrace
Description
Once part of the Holcombe Court Estate, The Dower House is certainly one of the most important houses in the village. The property has been greatly improved to a high standard by the present owners, yet retains many of the hallmarks of period detail making it worthy of its Grade II listing. The house provides elegant and beautifully decorated rooms and stands behind spiked railings. The front door is protected by a lead canopy porch and leads into the reception hall with limestone floor, and an attractive staircase to the first floor. The drawing room is charming with two high small-pane sash windows with plantation shutters and looks out onto the garden. The handsome marble fireplace has a woodburning stove and there are archways on either side of the fireplace. The dining room has a similar fireplace with a stone mantlepiece and open flue, an oak floor, window with window seat and a door leading to the kitchen. The inner hall has a small-pane glazed door to the garden, cloaks area with coat hooks and hat shelf and a shower room with Aqualisa shower, wc and wash basin. The sitting room is found at the front of the house with a window looking down through the village, recessed wooden shelving and a wood burning stove. The kitchen is well fitted with a range of oak wall and floor mounted cabinets originally made by David Chappell of West Buckland, near Wellington. There are granite work surfaces and a two oven oil-fired AGA set into a mantlepiece surround. An opening leads into the garden/breakfast room which has a vaulted ceiling, sash windows and a door leading out to the terrace, and an old fashioned walk-in pantry.
From the reception hall, a turning staircase leads to the first floor on its way passing an elegant arched small-paned window with shutters. The principal bedroom has a barrelled ceiling, two windows with shutters enjoying lovely views, and a fireplace with period marble mantlepiece. Arch topped doors lie either side, one opening to a shelved cupboard, the other to the en suite dressing room with ample hanging space and shelves and the bathroom having a pedestal wash basin, rolltop bath, recessed shower, wc and bidet. There is a window with shutters leading to the outside. One guest bedroom is found at the front of the house and an inner landing leads to the family bathroom being well fitted with panelled bath, shower with rain shower head, wc and bidet and wash basin. There is also a built-in airing cupboard. A further guest bedroom with original art nouveau fireplace also looks out to the front and has a barrelled ceiling. The fourth bedroom has a window overlooking the rear garden.
Tax Band: G
Brochures
Particulars- COUNCIL TAXA payment made to your local authority in order to pay for local services like schools, libraries, and refuse collection. The amount you pay depends on the value of the property.Read more about council Tax in our glossary page.
- Band: G
- PARKINGDetails of how and where vehicles can be parked, and any associated costs.Read more about parking in our glossary page.
- Ask agent
- GARDENA property has access to an outdoor space, which could be private or shared.
- Yes
- ACCESSIBILITYHow a property has been adapted to meet the needs of vulnerable or disabled individuals.Read more about accessibility in our glossary page.
- Ask agent
Holcombe Rogus, Wellington, Devon, TA21
NEAREST STATIONS
Distances are straight line measurements from the centre of the postcode- Tiverton Parkway Station3.2 miles
About the agent
The Taunton office, occupying a prominent position on the corner of Hammet Street and Church Square, opened twenty three years ago and compliments the existing West Country Offices to form an unrivalled service throughout the region supported by the organisations network of offices in London and throughout the country.
Tauntons location provides a strategic centre for coverage of North and East Devon, West and Mid Somerset, Exmoor and areas as far north as Bristol.
The South Wes
Industry affiliations



Notes
Staying secure when looking for property
Ensure you're up to date with our latest advice on how to avoid fraud or scams when looking for property online.
Visit our security centre to find out moreDisclaimer - Property reference TAU240067. The information displayed about this property comprises a property advertisement. Rightmove.co.uk makes no warranty as to the accuracy or completeness of the advertisement or any linked or associated information, and Rightmove has no control over the content. This property advertisement does not constitute property particulars. The information is provided and maintained by Jackson-Stops, Taunton. Please contact the selling agent or developer directly to obtain any information which may be available under the terms of The Energy Performance of Buildings (Certificates and Inspections) (England and Wales) Regulations 2007 or the Home Report if in relation to a residential property in Scotland.
*This is the average speed from the provider with the fastest broadband package available at this postcode. The average speed displayed is based on the download speeds of at least 50% of customers at peak time (8pm to 10pm). Fibre/cable services at the postcode are subject to availability and may differ between properties within a postcode. Speeds can be affected by a range of technical and environmental factors. The speed at the property may be lower than that listed above. You can check the estimated speed and confirm availability to a property prior to purchasing on the broadband provider's website. Providers may increase charges. The information is provided and maintained by Decision Technologies Limited. **This is indicative only and based on a 2-person household with multiple devices and simultaneous usage. Broadband performance is affected by multiple factors including number of occupants and devices, simultaneous usage, router range etc. For more information speak to your broadband provider.
Map data ©OpenStreetMap contributors.




