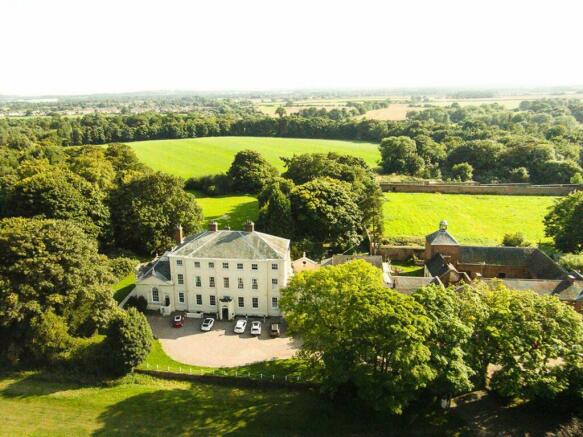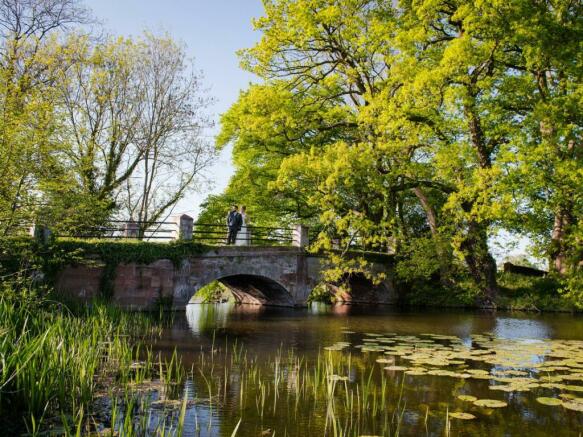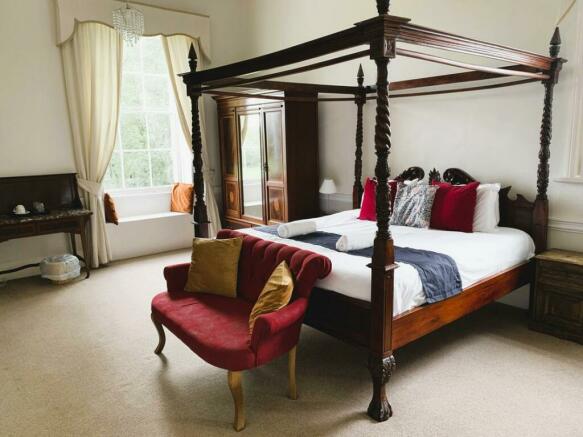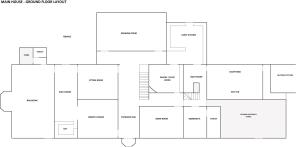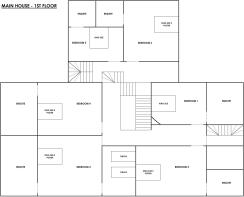Country Mansion Hotel, Brewood, ST19 9DQ
- SIZE
Ask agent
- SECTOR
Hotel for sale
Key features
- **OFFERS NOW BEING INVITED**
- 25 bedrooms
- Set within 15.4 acres
- Ample Scope to Increase Trade
- Beautiful Countryside Location
- Grade II* Listed. EPC Exempt
- Christie & Co Ref: 5842791
Description
**OFFERS are being invited by 12:00 noon (GMT) on Friday 12th July 2024, please contact the selling agent for further information**
The Hall is a striking, Grade II* Listed mansion built in the mid-18th century in the Palladian style. It is approached down a long sweeping driveway, through parkland, which then crosses a charming, stone bridge over ornamental lakes before finally coming into view. On entering the property it oozes grandeur, with high ceilings, ornate plasterwork and oak flooring throughout. The property also benefits from a Coach House and Butler’s Cottage which offer further accommodation for guests or use as owners / managers accommodation. The grounds comprise approximately 15 acres of gardens, woodland, parkland and a large walled garden. The business has been operated by the current owner as a successful wedding and events venue from 2001 to 2022. Since 2023, due to personal circumstances and ill health, the business has been run on a much less intensive level as a large group holiday house. The current owner now wishes to retire and to offer the business for sale.
The property is currently on a 30 year lease with 9.5 years remaining.
Located within rolling countryside, the Hall sits grandly within its surroundings a mile out from the desirable village of Brewood on the South Staffordshire / Shropshire borders. Birmingham is 20 miles to the south, Stafford 8 miles north, Telford 15 miles west, Cannock 6 miles east and Wolverhampton 6 miles south. This provides an excellent geographical customer base for weddings and events. Both the M6 and M54 are less than 10 minutes drive, providing excellent accessibility from all areas of the country.
Internal DetailsYou enter via an impressive wooden door and into the entrance hall, the grandeur of the building hits you straight away, an ornate wooden staircase twists it's way to the first floor. There are a number of public areas which adorn the ground floor, comprising entrance hall, reception area, ballroom (100 dining, 150 ceremony / theatre), drawing room (50 dining, 80 ceremony / theatre), sitting room, bar, library lounge, Adam room (20 dining, 30 ceremony / theatre) , guest kitchen & pantry, catering kitchens, stores and toilets.
Across the first and second floors provide the accommodation, all rooms are of fantastic proportions as one would expect of a house of this type and era. The first floor consists of six bedrooms, all with en suites. They are sizeable rooms with fabulous views across the grounds and beyond and all have been finished to a high standard. Rising to the second floor a further six bedrooms, five with en suites and one with a separate bathroom. Again, these rooms are spacious and provide fabulous views.
The Coach House is to the side of the Hall, a building of good proportions it houses further accommodation. Four bedrooms are present on the first floor, all offering en suites. The ground floor comprises two owners/staff/managers flats which offers two double bedrooms, living area and a kitchen, these however, could be utilised back into the accommodation of the main hall should one wish.
The Butlers Cottage comprises separate entrance, hallway & stairs, sitting room, kitchen/diner, three bedrooms, a large dressing room/second sitting room and bathroom. This would make ideal owners accommodation if required and a separate private garden can be created should one wish.
The property currently holds a premises license (7 days per week, 12 noon to 1am), civil wedding license (3 rooms inside plus outside pavilion), PRS license and hotel TV license. The property also benefits from a biomass boiler heating system which offers low cost running.
Fixtures and fittings are included in the sale, however those items personal to the owner may be removed. Please contact the selling agent for further information.
External DetailsExternally the property sits within 200 acres of historic parkland, however the Hall takes 15.4 acres to use as it's own. Mostly laid to lawn and level, the grounds wrap around the property and could easily provide opportunities for marquees for external events and dining. A terrace is present to the rear, enjoying views out onto the gardens and parkland. A sizeable walled garden is also included within the demised area, which could be used for a variety of purposes. There is ample parking to the front of the property via a gravelled parking area for a number of vehicles.
The OpportunityThe opportunity has arisen to take the reins of this magnificent country mansion, as the current tenant wishes to step away due to personal reasons. The business has the ability to return quite quickly to a successful wedding and events and venue which could be further supplemented by midweek corporate and hotel bookings. Due to the established reputation of the business as a wedding venue, a high level of enquiries for weddings are still received despite no wedding marketing or web presence since January 2023.
Trading InformationTrading information can be made available via the selling agent.
TenureLeasehold
TenancyThe property is held on a a 30 year FRI lease commencing 27th November 2023 (9.5 years remaining).
Current rent £124,500 pa with 5 yearly rent reviews based on RPI. Next rent review due on 27th November 2027. The rent is not subject to VAT as the building is opted out.
The property currently holds a premises license (7 days per week, 12 noon to 1am), civil wedding license (3 rooms inside plus outside pavilion), PRS license and hotel TV license.
Energy Performance Certificates
EPC 1Brochures
Country Mansion Hotel, Brewood, ST19 9DQ
NEAREST STATIONS
Distances are straight line measurements from the centre of the postcode- Penkridge Station3.6 miles
- Bilbrook Station3.9 miles
- Codsall Station4.0 miles
We’re the leading specialist advisor for buying and selling businesses in our sectors - hotels, pubs, restaurants, childcare, healthcare, convenience retail, leisure and medical.
If you’re looking to buy or sell a business in our specialist sectors – from a pharmacy in Sussex to a hotel in Austria – our expert advice and collaborative support will help you achieve your goals. You may be an independent first-time buyer or a multinational adding to your portfolio; either way, you’ll disco
Notes
Disclaimer - Property reference 5842791-lh. The information displayed about this property comprises a property advertisement. Rightmove.co.uk makes no warranty as to the accuracy or completeness of the advertisement or any linked or associated information, and Rightmove has no control over the content. This property advertisement does not constitute property particulars. The information is provided and maintained by Christie & Co, Hotels. Please contact the selling agent or developer directly to obtain any information which may be available under the terms of The Energy Performance of Buildings (Certificates and Inspections) (England and Wales) Regulations 2007 or the Home Report if in relation to a residential property in Scotland.
Map data ©OpenStreetMap contributors.
