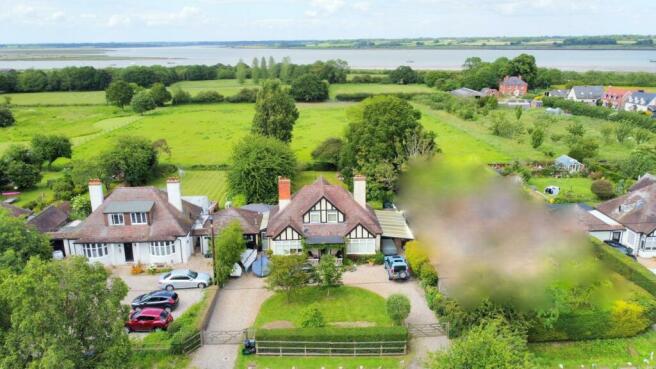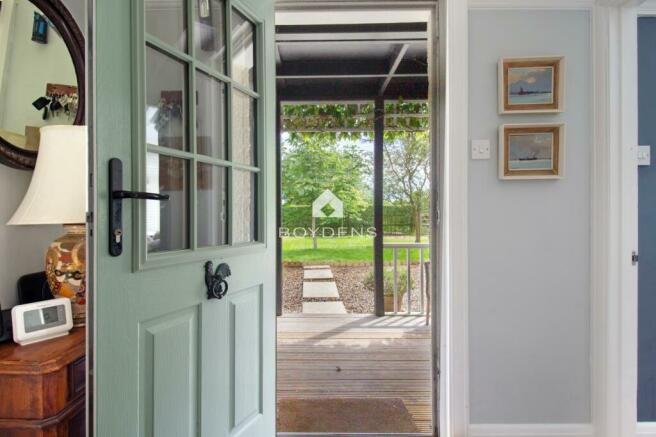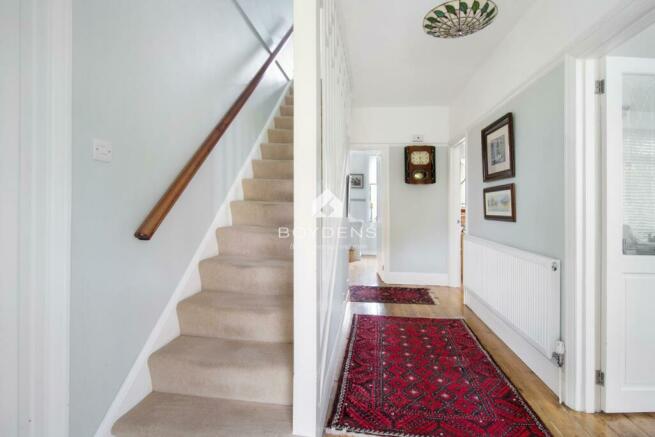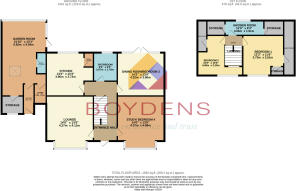East Mersea, Colchester

- PROPERTY TYPE
Detached
- BEDROOMS
3
- BATHROOMS
2
- SIZE
Ask agent
- TENUREDescribes how you own a property. There are different types of tenure - freehold, leasehold, and commonhold.Read more about tenure in our glossary page.
Freehold
Key features
- THREE BEDROOM
- VERSATILE ACCOMMODATION
- DETACHED CHALET
- SPACIOUS GARDEN ROOM
- IN & OUT DRIVEWAY
- 1/3 ACRE PLOT
- WALK TO BEACH
- ESTUARY & FARMLAND VIEWS
- COUNCIL TAX BAND E £2605
- EPC RATING E
Description
The interior includes a cosy and inviting sitting room that retains its original 1930's character, a spacious dining room ideal for family gatherings and entertaining which is currently used as a bedroom, and a study or home office. The bathroom on this floor is equipped with modern fittings. A well-appointed kitchen provides both an AGA and an electric cooker and opens into an impressive garden room with lots of windows that flood this spacious area with natural light. From here, both the front and the rear garden can be accessed. The first floor offers two double bedrooms with ample storage and a newly appointed shower room.
The exterior plot is approximately 1/3 of an acre, offering ample outdoor space and stunning views of the surrounding farmland and estuary. An in and out driveway affords ample parking for cars and boats, there is also a carpot.
Mersea Island is located to the south of Colchester and is well-positioned for rail services to London Liverpool Street via Colchester, Marks Tey, and Kelvedon. The island is nestled between the River Blackwater and Colne Estuary, offering an array of local attractions and amenities. It is home to a well-regarded primary school, renowned for exceptional seafood restaurants, and features an excellent sailing community. The island also boasts beautiful beaches and scenic country walks and hosts numerous festivals, including the famous Mersea Island Regatta.
ENTRANCE HALLWAY - 15'6'' x 7'3'' (4.7m x 2.2m)
Original wooden floorboards, stairs to first floor, radiator, understairs cupboard.
LOUNGE - 14' x 13'6'' (4.3m x 4.1m)
Open fire with stone surround and slate hearth. Television and telephone points, plate shelf, radiator, bay window to front.
DINING ROOM/BEDROOM THREE - 14'2'' x 13' (4.3m x 4m)
Original wooden floorboards, radiator, open fire with limestone surround, picture rails. Two windows and French doors opening to rear.
BATHROOM - 8'9'' x 5'9'' (2.7m x 1.8m)
High level WC, hand wash basin with cupboard under, P shaped bath with Victorian effect mixer tap and shower attachment. Original wooden floorboards, radiator, heater, recessed lighting, window to rear.
STUDY/BEDROOM FOUR - 14' x 13'5'' (4.3m x 4.1m)
Original wooden flooring, picture rail, television point, bay window to front.
KITCHEN - 13' x 12'3'' (4m x 3.7m)
A range of cupboards and drawers under a rolled edge worktop with tiled and wood panelled splashbacks. Pantry with window to rear, oil fired Aga and electric cooker with extractor above. Breakfast bar with cupboards, original wooden flooring, ceramic one and a half bowl sink drainer and mixer tap, window to rear, door into:
UTILITY AREA - 3'8'' x 3' (1.1m x 0.9m)
Door into cupboard housing plumbing for washing machine and space for dryer.
GARDEN ROOM - 21'10'' x 13'3'' (6.7m x 4m)
Wooden flooring, separate WC, vaulted ceiling. Radiator, skylight, windows to rear and side, door to side.
STORAGE/UTILITY ROOM 7' x 5'9" (2.1m x 1.8m)
Oil fired boiler, shelving, window to front.
BOOT ROOM - 7'6'' x 4'3'' (2.3m x 1.3m)
Coat hooks, door to front.
FIRST FLOOR LANDING - 12'9'' x 2'9'' (3.9m x 0.8m)
Stained glass window, loft access.
BEDROOM - 1 - 12' x 11'6'' (3.7m x 3.5m)
Eaves cupboard, original wooden floorboards, cupboard, picture rail, radiator, window to front.
SHOWER ROOM - 12' x 6'3'' (3.7m x 1.9m)
Low level WC, pedestal hand wash basin, double enclosed shower cubicle with shower above. Radiator, eaves cupboard and storage cupboard. Tiled and wood panelled splashbacks, extractor, window to rear.
BEDROOM - 2 - 16' x 10'6'' (4.9m x 3.2m)
Original wooden floorboards, airing cupboard, picture rail, radiator, window to front.
OUTSIDE - To the front of the property there are two five bar wooden gates that create an in and out driveway affording ample parking for a minimum of six cars. There is also a semi-circular garden to the front with a variety of plants, shrubs and trees. To the front of the property is a south facing wooden veranda (11'10" x 6'3") with wall lights. To the right of the property is a carport with a gate that leads down the side into the rear garden, there is also a shed on this side which has power and light. The rear garden is mainly laid to lawn with established flowerbed borders and a patio area.
AGENTS NOTE -
Local Authority - Colchester City Council.
Broadband Availability - Ultrafast Broadband available with speeds of up to 1000 Mbps (details obtained from Ofcom Mobile and Broadband Checker) - June 2024.
Mobile Coverage - It is understood that the best available mobile service in the area is provided by EE, Three & Vodafone (details obtained from Ofcom Mobile and Broadband Checker) - June 2024.
Utilities - Mains Electric / Oil Fired Central Heating / Mains Water / Private Sewerage Plant (annual cost of approximately £200).
Construction Type - We understand the property to be of Traditional Construction of brick
Flood Risk - Data Taken from Gov.UK Flood Map - checked June 2024 - The property is at very low risk of flooding.
Planning Applications in the Immediate Locality - Checked June 2024 - We are not aware of any planning applications in the immediate locality.
MONEY LAUNDERING REGULATIONS - Please be advised that all purchasers will need to adhere to currents laws of money laundering and therefore will need to provide Boydens Estate Agents photographic identification and proof of residency identification before any transaction is started to comply with the legislation.
- COUNCIL TAXA payment made to your local authority in order to pay for local services like schools, libraries, and refuse collection. The amount you pay depends on the value of the property.Read more about council Tax in our glossary page.
- Band: E
- PARKINGDetails of how and where vehicles can be parked, and any associated costs.Read more about parking in our glossary page.
- Yes
- GARDENA property has access to an outdoor space, which could be private or shared.
- Yes
- ACCESSIBILITYHow a property has been adapted to meet the needs of vulnerable or disabled individuals.Read more about accessibility in our glossary page.
- Ask agent
East Mersea, Colchester
Add an important place to see how long it'd take to get there from our property listings.
__mins driving to your place
Your mortgage
Notes
Staying secure when looking for property
Ensure you're up to date with our latest advice on how to avoid fraud or scams when looking for property online.
Visit our security centre to find out moreDisclaimer - Property reference 2692636. The information displayed about this property comprises a property advertisement. Rightmove.co.uk makes no warranty as to the accuracy or completeness of the advertisement or any linked or associated information, and Rightmove has no control over the content. This property advertisement does not constitute property particulars. The information is provided and maintained by Boydens, Colchester. Please contact the selling agent or developer directly to obtain any information which may be available under the terms of The Energy Performance of Buildings (Certificates and Inspections) (England and Wales) Regulations 2007 or the Home Report if in relation to a residential property in Scotland.
*This is the average speed from the provider with the fastest broadband package available at this postcode. The average speed displayed is based on the download speeds of at least 50% of customers at peak time (8pm to 10pm). Fibre/cable services at the postcode are subject to availability and may differ between properties within a postcode. Speeds can be affected by a range of technical and environmental factors. The speed at the property may be lower than that listed above. You can check the estimated speed and confirm availability to a property prior to purchasing on the broadband provider's website. Providers may increase charges. The information is provided and maintained by Decision Technologies Limited. **This is indicative only and based on a 2-person household with multiple devices and simultaneous usage. Broadband performance is affected by multiple factors including number of occupants and devices, simultaneous usage, router range etc. For more information speak to your broadband provider.
Map data ©OpenStreetMap contributors.







