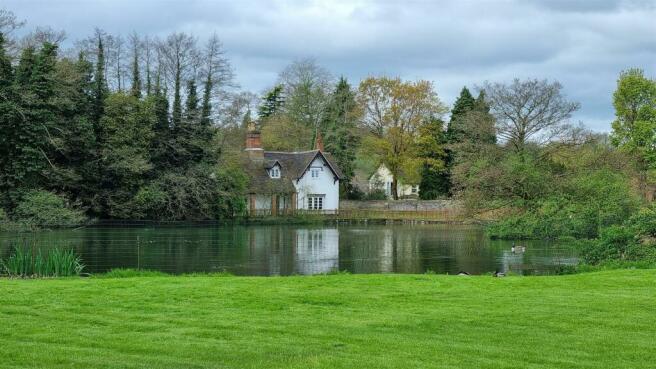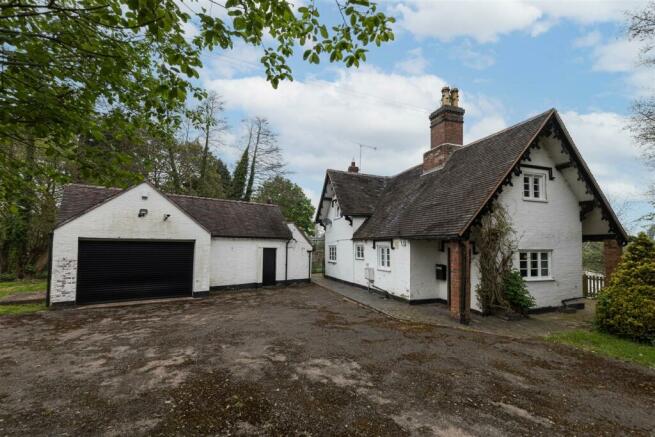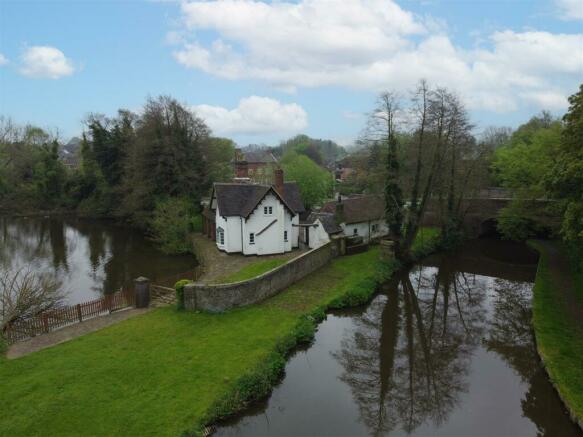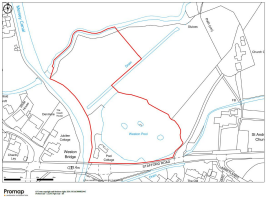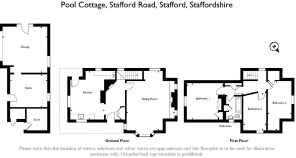Pool Cottage, Stafford Road

- PROPERTY TYPE
Character Property
- BEDROOMS
3
- BATHROOMS
1
- SIZE
Ask agent
- TENUREDescribes how you own a property. There are different types of tenure - freehold, leasehold, and commonhold.Read more about tenure in our glossary page.
Freehold
Key features
- A charming 3 bedroom detached character cottage
- Set within approximately 3.53 acres (1.43 ha)
- A large private pool; adjoining paddock and private canal frontage including mooring
- Guide Price: £500,000 to £525,000
- Penkridge Office - ;
Description
Location - Pool Cottage is situated within the village of Weston, Staffordshire being only 5 miles from the County town of Stafford . The property sits adjacent to the Trent and Mersey canal and canal bridge on the A518, and includes Weston Pool, which gives the property its name. The village of Weston has a traditional village green, two public houses and a village hall. The cottage has an exceptional setting overlooking its pool towards the church. The property and pool sit within the canal conservation area.
Directions - From the centre of Stafford, take the A518, Weston Road towards Uttoxeter, for 2.5 miles. Upon entering the village of Weston on the A518, after you've passed Weston Hall and proceeded over the river bridge, the Saracens Head Public House can be seen on the right. Pool Cottage is on the left immediately after the canal bridge, accessed over the dropped kerb. The property can be identified by a Bagshaws For Sale Board.
What.3.Words - resonates.grows.leaps
Description - A rare opportunity to purchase a three bedroom detached cottage, in a plot extending in all to 3.53 acres (1.43 ha). The property has a detached double garage with connected storage space. To the rear is a lawned garden with canal frontage, paved patio to the pool; and a paddock at the rear. A further 38.26 acres (15.48 hectares) of neighbouring pastureland is available, in two lots, by separate negotiation.
The property benefits from a new boiler, installed in 2018 and further upgrades to the windows and roof which took place in 2019.
Entrance Hallway - 2.06m (max) x 3.73m (6'9" (max) x 12'3") - The front door leads into a spacious entrance Hallway which offers a fitted cloaks cupboard, tiled floor, corner fireplace with a brick surround and radiator. The hallway has a walkway through to the living room and stairs to first floor, and doors through to the Kitchen.
Kitchen - 3.66m (max) x 5.14m (12'0" (max) x 16'10") - With exposed beams to the ceiling, low level fitted cabinets, a quarry tiled floor and three large windows overlooking the pool and driveway. A small alcove in the corner of the kitchen houses the boiler and the kitchen has a doorway leading onto the driveway.
Living Room - 5.09m (max) x 6.28m (max) (16'8" (max) x 20'7" (m - The living room is spacious and light and a large picture window overlooks Weston Pool, showing off the attractive view. The imposing fireplace sits within an alcove and has a brick surround and mantle with a further two windows. The living room has a tiled floor, exposed beams and a fourth window overlooking the garage/ driveway.
Wide Corner Stairs To The First Floor -
Landing - A landing leads to three first floor bedrooms and bathroom, with a window at the top of the stairs overlooking the front drive.
A built-in side cupboard offers further useful storage.
Bedroom 1 - 3.77m (max) x 3.87m (12'4" (max) x 12'8" ) - A large double room, with a built in cupboard, small fireplace, radiator to side and window overlooking the drive.
Bedroom 2 - 2.55m (max) x 5.14m (max) (8'4" (max) x 16'10" (m - A double room, being part under eaves, with a radiator to the side and window overlooking the canal.
Bedroom 3 - 2.43m x 3.80m (7'11" x 12'5" ) - A single/ small double room, with a radiator to side and window overlooking the garden and pool.
Bathroom - 2.08m (max) x 2.42m (6'9" (max) x 7'11" ) - With a white suite, panelled bath with shower over, part tiled walls, a window and linoleum floor. The bathroom has an airing cupboard
Externally - The property is approached over a tarmac driveway, with ample parking and a lawned area to the side. Weston Pool extends impressively to some 1.47 acres (0.549 ha) of water and sits in close proximity to the rear of the cottage, separated by wooden fence and a patio area. It provides an attractive open aspect with a view to the church across the pool.
There is a useful brick under tile building detached from the cottage that comprises:
Double Garage with Roller Shutter Door: 4.83m x 4.89m (15'10" x 16'0")
A double garage with a roller shutter door which opens onto the drive, a resin coated floor and UPVC door and windows to side for pedestrian access.
Store Room: 3.94m x 3.48m (12'11" x 11'5")
A useful store room accessed from the driveway via a wooden door and with access into the garage. With a small window to rear.
Within the same building is a separate utility room with plumbing for a washing machine and a wood store accessible via separate pedestrian doors. Electricity is connected to the garage and store room.
A blue brick path around the house leads through to a small lawned garden enclosed by a brick wall, with patio onto the pool front. Through a wooden gate, a further lawned area can be accessed, fronting the canal, and meeting the pool edge to the other side.
A further gate leads onto the adjoining paddock which extends to 1.38 acres (0.56 ha). The paddock also has canal frontage, where there is the property’s canal mooring with a platform. The paddock meets Gayton Brook to its northern boundary, and a sluice alongside the paddock feeds the canal, making it perfect for those with an interest in wildlife. Additional land is available to the north of Gayton Brook, which is available via separate negation.
The additional land extends to some 38.26 acres (15.48 ha), and is available as a whole or in two lots, with Lot 1 extending to 15.81 acres (6.4 ha and Lot 2 being 22.45 acres (9.09 ha). The additional land can be accessed off Sandy Lane.
Viewing - Strictly by Appointment only. Please contact the Penkridge Office to book a viewing on . Email:
Method Of Sale - The property is for sale by private treaty.
Fixture And Fittings - Only those fixtures and fittings referred to in the sale particulars are included in the purchase price.
Services - The house benefits from mains water, electricity and gas central heating. Drainage is by way of a private Klargester bio disk drainage system, which sits in the rear garden of the property.
Rights Of Way, Wayleaves And Easements - In the event that Pool Cottage is purchased with the additional 22.45 acres (9.09 ha) of land north of Gayton Brook, marketed as Lot 2 Land off Sandy Lane, a right of way will be permitted over neighbouring land in order to utilise a bridge over the brook. No guarantee is provided regarding the weight bearing capability of the bridge. Further information is available from the Selling Agents.
There is an overage clause in place on the paddock of 25% of any increase in value resulting from planning consent for development, for a period of 25 years. Agricultural Use and non-commercial equestrian use (including the erection of stables in connection with such use) are permitted.
The property is sold subject to and with the benefit of all rights of way, easements and wayleaves whether or not defined in these particulars.
Tenure And Possession - The property is sold Freehold with vacant possession.
Solicitor - Pickering & Butters Solicitors, 19 Greengate Street, Stafford , ST16 2LU
Local Authority - Stafford Borough Council, Riverside, Civic Centre, Stafford, ST16 3AQ
Council Tax Band: E
Epc - E
Money Laundering Regulations 2017 - Please note that all purchasers must provide two forms of identification to comply with the Money Laundering Regulations 2017. Proof of identification and proof of residence.
Agent Notes - Bagshaws LLP have made every reasonable effort to ensure these details offer an accurate and fair description of the property. The particulars are produced in good faith, for guidance only and do not constitute or form an offer or part of the contract for sale. Bagshaws LLP and their employees are
not authorised to give any warranties or representations in relation to the sale and give notice that all plans, measurements, distances, areas and any other details referred to are approximate and based on information available at the time of printing.
- COUNCIL TAXA payment made to your local authority in order to pay for local services like schools, libraries, and refuse collection. The amount you pay depends on the value of the property.Read more about council Tax in our glossary page.
- Ask agent
- PARKINGDetails of how and where vehicles can be parked, and any associated costs.Read more about parking in our glossary page.
- Yes
- GARDENA property has access to an outdoor space, which could be private or shared.
- Yes
- ACCESSIBILITYHow a property has been adapted to meet the needs of vulnerable or disabled individuals.Read more about accessibility in our glossary page.
- Ask agent
Pool Cottage, Stafford Road
NEAREST STATIONS
Distances are straight line measurements from the centre of the postcode- Stafford Station4.3 miles
- Rugeley Trent Valley Station6.7 miles
- Stone Station6.7 miles
About the agent
Bagshaws are the longest serving Estate Agents in Ashbourne. We have been successfully selling a wide variety of property and land since 1871 and they say only the best stand the test of time. We remain an independent company and take pride in providing our clients with that personal touch expected of a company of our heritage. Our locally based property professionals are committed to finding you a suitable buyer with tailor made marketing to your specific property needs.
Industry affiliations


Notes
Staying secure when looking for property
Ensure you're up to date with our latest advice on how to avoid fraud or scams when looking for property online.
Visit our security centre to find out moreDisclaimer - Property reference 33152427. The information displayed about this property comprises a property advertisement. Rightmove.co.uk makes no warranty as to the accuracy or completeness of the advertisement or any linked or associated information, and Rightmove has no control over the content. This property advertisement does not constitute property particulars. The information is provided and maintained by Bagshaws, Ashbourne. Please contact the selling agent or developer directly to obtain any information which may be available under the terms of The Energy Performance of Buildings (Certificates and Inspections) (England and Wales) Regulations 2007 or the Home Report if in relation to a residential property in Scotland.
*This is the average speed from the provider with the fastest broadband package available at this postcode. The average speed displayed is based on the download speeds of at least 50% of customers at peak time (8pm to 10pm). Fibre/cable services at the postcode are subject to availability and may differ between properties within a postcode. Speeds can be affected by a range of technical and environmental factors. The speed at the property may be lower than that listed above. You can check the estimated speed and confirm availability to a property prior to purchasing on the broadband provider's website. Providers may increase charges. The information is provided and maintained by Decision Technologies Limited. **This is indicative only and based on a 2-person household with multiple devices and simultaneous usage. Broadband performance is affected by multiple factors including number of occupants and devices, simultaneous usage, router range etc. For more information speak to your broadband provider.
Map data ©OpenStreetMap contributors.
