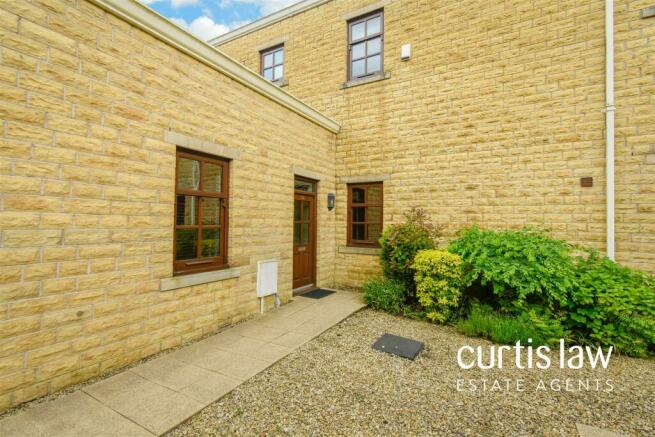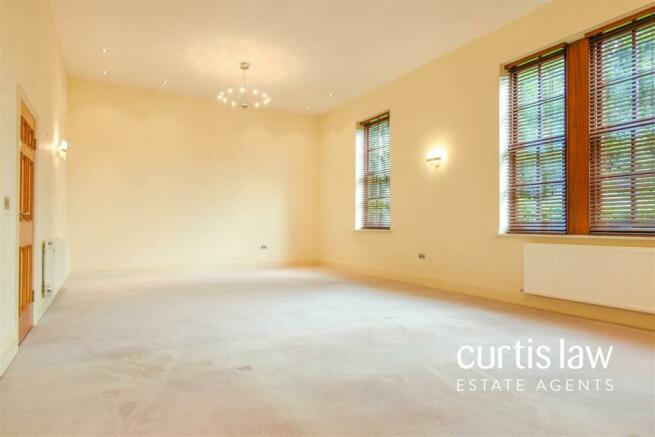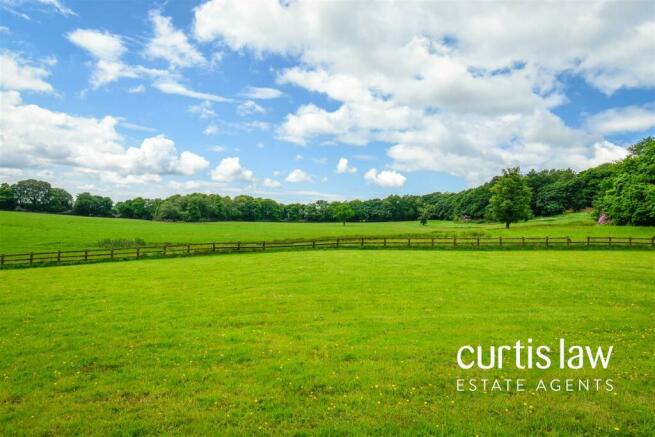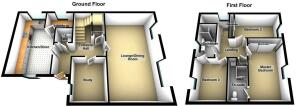
Woodfold Park, Mellor, Blackburn

- PROPERTY TYPE
Mews
- BEDROOMS
3
- BATHROOMS
2
- SIZE
Ask agent
Key features
- Exquisite Two Storey Home Set Within The Wings Of An 18th Century Hall
- Three Double Bedrooms With An En-Suite To The Master
- Picturesque Communal Gardens & Serene Courtyard
- Grade II Listed Building
- Exclusive, Gated Location
- Ample Parking & Double Garage
- Luxury Living & Picturesque Grounds
- Council Tax Band G
- Leasehold
Description
Conveniently located near Mellor village, which offers a range of amenities including convenience stores, butchers, and pubs, along with scenic walks trails offering exquisite views of the surrounding countryside. This residence is also just a short drive from Junction 31 of the M6 motorway, providing easy access to surrounding towns and cities.
Nestled within 900 acres of parkland, Woodfold Hall is a Grade II listed property, once the grandest private residence in East Lancashire. Built in 1798 for Henry Sudell, a key figure in Blackburn's cotton industry, it later housed the Thwaites family until 1946. In 1949, the hall was vacant for decades until planning permission was granted, transforming it into a unique private estate development.
ALL VIEWINGS ARE STRICTLY BY APPOINTMENT ONLY THROUGH CURTIS LAW ESTATE AGENTS. PLEASE NOTE, WE HAVE NOT TESTED ANY APPARATUS, EQUIPMENT, FIXTURES, FITTINGS, OR SERVICES AND CANNOT VERIFY THEIR WORKING ORDER OR SUITABILITY.
Entering into this development through electric double gates leads you down a charming driveway to the residence, situated within the wings of the historic Manor House, with entry from the communal courtyard. Stepping through the front door, you are greeted by a stunning entrance hall, adorned with elegant features and doors leading to various rooms.
The modern kitchen and diner are beautifully appointed, offering sleek countertops, contemporary appliances, and a seamless flow into the utility room. There is a stylish downstairs WC for added convenience. The study room provides a quiet space for work or relaxation.
The highlight of the home is the impressive and opulent 28ft lounge and dining room, featuring high ceilings and ample space for entertaining guests. The grand staircase ascends from the hall to the first floor landing, where you'll find three generously sized bedrooms, each filled with natural light and offering plenty of storage.
The master bedroom boasts a luxurious en-suite shower room, while the main family bathroom is elegantly designed and includes access to the third bedroom, making it perfect for families. Every detail of this residence has been thoughtfully crafted to combine modern comforts with the charm of a historic manor.
Externally, the grounds of this Manor House provide a private and tranquil setting with expansive outdoor space, offering picturesque views of the surrounding countryside. The well-maintained gardens feature lush lawns, mature trees, and vibrant flower beds, creating an idyllic environment for relaxation and outdoor activities.
In addition, a charming communal courtyard, shared with the other properties within the wings of the development, offers a serene space perfect for reading, socializing, or soaking up the sun. This beautifully landscaped courtyard enhances the sense of community while preserving each residence's privacy.
Parking is plentiful, with ample space for visitors and designated spots for residents. The property also includes a spacious double garage, providing secure storage for vehicles and additional space for outdoor equipment or hobbies. This exquisite Manor House combines luxurious living with the beauty of nature, making it a truly unique and desirable home.
Ground Floor -
Entrance Hall - 4.90 x 2.80 (16'0" x 9'2") - Hardwood partially double glazed front door to entrance hall, ceiling spotlights, central heating radiator, doors to the kitchen/diner, WC, study, lounge/ dining room and storage cupboard (with lighting), stairs to the first floor landing, carpeted flooring.
Kitchen/Diner - 6.56 x 3.50 (21'6" x 11'5") - Two wooden framed double glazed windows, a range of white gloss wall and base units with wood effect worktops, part tiled splashbacks, inset stainless steel sink and drainer, integrated four ring hob with stainless steel extractor hood, built in 'AEG' microwave and oven in unit, integral fridge, freezer and dishwasher, ceiling spotlights, two central heating radiators, door to utility room, tiled flooring.
Utility - 1.70 x 2.90 (5'6" x 9'6") - Wooden framed double glazed window, a range of white gloss wall and base units with wood effect worktops, part tiled splashbacks, inset stainless steel sink and drainer, plumbing for washing machine, ceiling spotlights, tiled flooring.
Wc - 1.60 x 1.60 (5'2" x 5'2") - A two piece comprising of: a close coupled, dual flush WC, wall mounted wash basin with tiled splashback, ceiling light fitting, central heating radiator, extractor fan, tiled flooring.
Study - 3.80 x 2.80 (12'5" x 9'2") - Wooden framed double glazed window, ceiling light fitting, central heating radiator, carpeted flooring.
Lounge/Dining Room - 8.80 x 5.00 (28'10" x 16'4") - Two wooden framed double glazed windows, two ceiling light fittings, ceiling spotlights, three wall light fittings, two central hearing radiators, television point, phone point, carpeted flooring.
First Floor -
Landing - 3.30 x 3.10 (10'9" x 10'2") - Wooden framed double glazed window, two ceiling light fittings, central heating radiator, loft access via hatch, doors to three bedrooms, a family bathroom suite and storage cupboard (houses boiler), carpeted flooring.
Master Bedroom - 5.30 x 3.00 (17'4" x 9'10") - Wooden framed double glazed window, ceiling light fitting, central heating radiator, fitted wardrobes with sliding partially mirrored doors, door to en-suite, carpeted flooring.
En-Suite - 2.96 x 1.70 (9'8" x 5'6") - A three piece shower room comprising of: a low level, close coupled WC, wash basin with tiled worktop, fully enclosed shower cubicle, part tiled elevations, ceiling spotlights, central heating towel rail, extractor fan, tiled flooring.
Bedroom Two - 3.30 x 5.10 (10'9" x 16'8") - Wooden framed double glazed window, ceiling light fitting, central heating radiator, fitted wardrobes with sliding partially mirrored doors, carpeted flooring.
Bedroom Three - 2.90 x 3.20 (9'6" x 10'5") - Wooden framed double glazed window, ceiling light fitting, central heating radiator, fitted wardrobes with sliding partially mirrored doors, door to bathroom suite, carpeted flooring.
Bathroom - 3.20 x 1.80 (10'5" x 5'10") - Wooden framed double glazed window, a three piece bathroom suite comprising of: a close coupled, dual flush WC, wood effect vanity wash basin, enclosed walk-in shower cubicle, part tiled elevations, ceiling spotlights, central heating radiator, shaver socket, extractor fan, access from both the landing and bedroom three, tiled flooring.
External -
Entrance - The development is accessed through electric double gates, requiring a code for entry. As you follow the road, signage for 'Woodfold Hall' directs you to the property.
Parking - Double garage, designated parking for residents, visitors parking spaces.
Outdoor Space - Picturesque views of the surrounding countryside, mature shrubbery and trees, vibrant flower beds, well-maintained lawns, communal courtyard nestled within the two wings of where the property is situated.
Agents Notes - Tenure: Leasehold - 250 years from 1st Jan 2006 to 22nd Dec 2255 (231 years left) - Service Charge: £3135.48 per annum (with Homestead Consultancy, payable half yearly) / Ground Rent: £330.00 per annum
Council Tax Band: G - Ribble Valley (£117 a month)
EPC: E
Water Meter: Yes - located in the driveway
Electric meters are located in the basement for the Hall.
Recycling is compulsory using the various provisions provided by the local council.
Property Type: End- terrace
Property Construction: Brick
Water Supply: Mains with United Utilities
Electricity Supply: Mains with Eon Next
Gas Supply: LPG with Northern Energy
Sewerage: Septic tank
Heating: gas central heating
Broadband: N/A
Mobile Signal: Good
Parking: One double garage, additional parking spaces
Building Safety: Electric double gates with coded entry
Rights & Restrictions: As per the lease-
- You are responsible for keeping the interior of your property in good repair and condition.
- As often as is necessary you should decorate with paint/paper in a style suitable to the character of the property in colours approved by the landlord.
- You will be responsible to repair any damages to the communal areas caused by yourself or visitors.
- You are not permitted to carry out any alterations or additions to the property.
- The landlord, workmen and agents must be allowed entry into your property at reasonable times to carry out inspections or repairs.
- You must provide curtains or blinds for your windows.
- You must not place any cycle, parcels, furniture, rubbish etc. in the common areas.
- Parking is for an insured and roadworthy car. You are not permitted to park any caravan or commercial vehicle or carry out any repairs in the parking space.
- You cannot make any noise, play music, instruments, television, singing etc. between 11pm and 7am.
- You cannot place any signs except for a for sale sign on the development.
- You are not permitted to hang clothes or other items from the windows of the property.
- You cannot keep any bird, dog or other animal or pet on the premises without the consent of the landlord.
- You cannot decorate the exterior of the premises.
- You are not permitted to erect any satellite dish or television aerial on the premises.
- You cannot alter the wiring or water supply to your premises.
- You should not cause any annoyance or carry out anything illegal or immoral.
- The premises can only be used as a private family residence in single family occupation.
- You cannot store anything inflammable, dangerous or explosive on the development.
- You cannot cut down or remove any trees or shrubs on the development.
- There are detailed rules within the lease that need to be followed regarding subletting your property.
Flood & Erosion Risks: None
Planning Permissions & Development Proposals: None
Property Accessibility & Adaptions: Electric double gates with coded entry
Coalfield & Mining Area: N/A
Property Maintenance:
- Window cleaning is completed once every month to all exterior windows.
- Gardening visits take place weekly in the summer and monthly in the winter.
- Internal cleaning is completed once every week to the communal areas.
Brochures
Woodfold Park, Mellor, BlackburnBrochure- COUNCIL TAXA payment made to your local authority in order to pay for local services like schools, libraries, and refuse collection. The amount you pay depends on the value of the property.Read more about council Tax in our glossary page.
- Band: G
- PARKINGDetails of how and where vehicles can be parked, and any associated costs.Read more about parking in our glossary page.
- Yes
- GARDENA property has access to an outdoor space, which could be private or shared.
- Yes
- ACCESSIBILITYHow a property has been adapted to meet the needs of vulnerable or disabled individuals.Read more about accessibility in our glossary page.
- Ask agent
Woodfold Park, Mellor, Blackburn
NEAREST STATIONS
Distances are straight line measurements from the centre of the postcode- Pleasington Station3.1 miles
- Cherry Tree Station3.1 miles
- Mill Hill Station3.3 miles
About the agent
Are you looking to sell? then look no further!
Curtis Law Estate Agents are a modern, proactive, forward-thinking estate agency with a reputation for providing exceptional customer service across Lancashire.
Selling a property can be perceived by many as a daunting and expensive financial outlay. Here at Curtis Law we are bridging the gap between extortionate moving costs and poor service from estate agents you simply don't trust. Our fees
Notes
Staying secure when looking for property
Ensure you're up to date with our latest advice on how to avoid fraud or scams when looking for property online.
Visit our security centre to find out moreDisclaimer - Property reference 33152404. The information displayed about this property comprises a property advertisement. Rightmove.co.uk makes no warranty as to the accuracy or completeness of the advertisement or any linked or associated information, and Rightmove has no control over the content. This property advertisement does not constitute property particulars. The information is provided and maintained by Curtis Law Estate Agents Limited, Blackburn. Please contact the selling agent or developer directly to obtain any information which may be available under the terms of The Energy Performance of Buildings (Certificates and Inspections) (England and Wales) Regulations 2007 or the Home Report if in relation to a residential property in Scotland.
*This is the average speed from the provider with the fastest broadband package available at this postcode. The average speed displayed is based on the download speeds of at least 50% of customers at peak time (8pm to 10pm). Fibre/cable services at the postcode are subject to availability and may differ between properties within a postcode. Speeds can be affected by a range of technical and environmental factors. The speed at the property may be lower than that listed above. You can check the estimated speed and confirm availability to a property prior to purchasing on the broadband provider's website. Providers may increase charges. The information is provided and maintained by Decision Technologies Limited. **This is indicative only and based on a 2-person household with multiple devices and simultaneous usage. Broadband performance is affected by multiple factors including number of occupants and devices, simultaneous usage, router range etc. For more information speak to your broadband provider.
Map data ©OpenStreetMap contributors.





