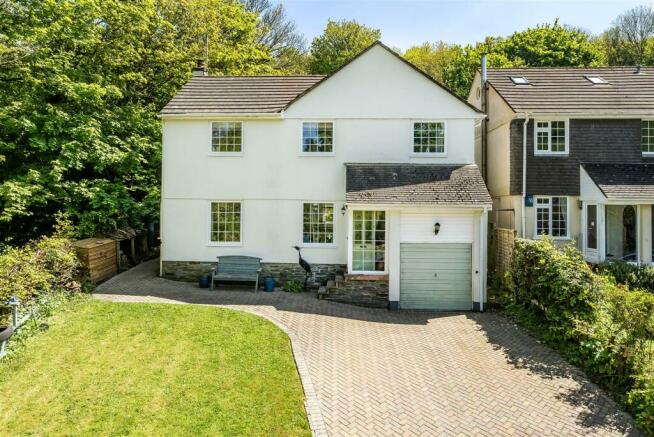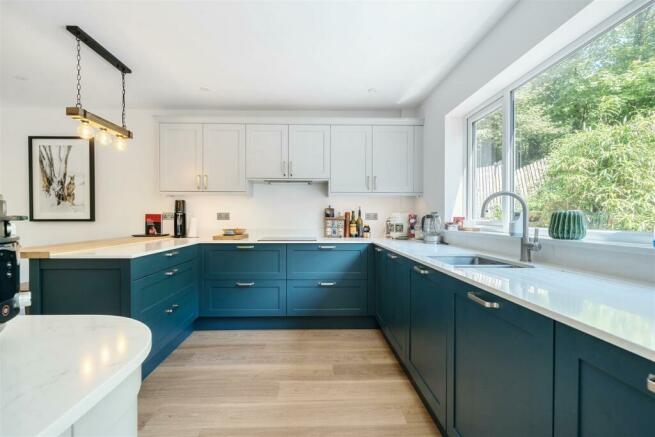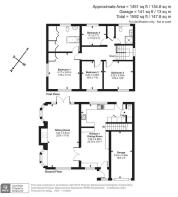
Bow Creek, Tuckenhay, Totnes

- PROPERTY TYPE
Detached
- BEDROOMS
4
- BATHROOMS
2
- SIZE
1,592 sq ft
148 sq m
- TENUREDescribes how you own a property. There are different types of tenure - freehold, leasehold, and commonhold.Read more about tenure in our glossary page.
Freehold
Key features
- A well appointed detached family home
- Recently updated with bespoke kitchen/breakfast room
- Large sitting room with feature fireplace and wood burning stove
- 4 Bedrooms, en-suite bathroom, shower room
- Off-road parking for at least 3 vehicles
- Single garage
- Large rear patio with terraced areas of garden
- Freehold Sale
- Council Tax Band E
Description
Situation - 18 Bow Creek is situated within the charming and popular village of Tuckenhay and is situated close to the River Harbourne and Bow Creek. The creek is tidal but navigable by small boats for about 3 hours either side of the high tide. The creek is a tributary of the River Dart estuary, Dartmouth being some 6 miles distant and Totnes with all its facilities about 4 miles. Tuckenhay is conveniently located for Totnes town, the commercial centre for the South Hams.
Description - The very well presented house sits at the head of a peaceful cul-de-sac on the edge of the village of Tuckenhay. The house is thought to have been built in the late 1970s/early 1980s and benefits from a large block brick paved private driveway with an area of garden to the front and a large garden at the rear.
The vendors have refurbished and improved the house over their eight years of ownership, with completely remodelling the kitchen area to make a fantastic bright and spacious room.
Accommodation - From the private driveway, which provides parking for at least three vehicles, there is a flight of steps up to the front entrance porch, with space for boots and hanging coats, with a door into the remodelled kitchen/breakfast room. This room has a Karndean luxury vinyl tiled floor with a bespoke range of kitchen units designed and built by Doug Farleigh, with quartz worktops and an oak breakfast bar.
The kitchen is a very bright and spacious room with a large window overlooking the private rear patio with a rear access door. The kitchen has soft close pan drawers and Neff integrated appliances, including a full size dishwasher and undercounter integrated Neff freezer, Neff induction hob with Franke extractor above, vented to outside. There is a Neff integrated fan assisted oven as well as a Neff microwave oven, with useful vacuum storage cupboard to the side and a full sized integrated Neff refrigerator.
There is a further range of built-in kitchen units designed to look like a dresser and a useful shoe storage unit with oak top, creating a useful window seat overlooking the front. Leading off the kitchen, near the rear door, is a ground floor WC with a fitted integrated AEG washing machine/tumble drier.
From the kitchen a pair of oak and glazed doors lead through to the impressive sitting room with exposed ceiling timbers, double glazed bay window and further window to the front and a pair of patio doors to outside. This room has a large inglenook style fireplace with a slate hearth and a fully lined wood burning stove.
From the kitchen a glazed and oak door leads to the staircase, which rises to the landing, where there are four bedrooms. The main bedroom (double) enjoys a view over the front drive and across to the hills on the other side of the valley, but also a side window over the adjoining footpath/lane. This bedroom has a single built-in wardrobe and door to an en-suite bathroom with a Mira Sport shower attachment over. The bathroom has a large double door walk-in wardrobe and adjoining door to an airing cupboard.
Bedrooms 2 and 3 (both double rooms) enjoy views to the front and to the hills opposite. Bedroom 4 is currently used as a study with a large window overlooking the garden at the rear. Opposite is the shower room with a Mira Sport electric shower unit. There is a very useful storage cupboard in between bedroom 4 and the shower room.
Off the landing is the loft hatch with a retractable flight of steps, which provides access to the boarded and insulated roof space, with a number of Velux windows with storage in the eaves. Whilst Building Regulations don’t exist for this to be used as accommodation, the vendors use this as a second office.
Outside - The property enjoys a lawned area to the side of the entrance drive to the front of the property, with a laid beech hedge as its boundary. There is a single garage with an up and over door for storage and to the side a path leading to the rear patio, passing the outside garden tap. The brick block paved drive and pathway leads past the other side of the house, past a useful range of log stores and the oil tank.
There is a step up onto the large stone paved patio which faces southeast and has an attractive slate faced retaining wall with a timber bench and a timber retaining wall above.
There are a number of sleeper steps leading up to the upper gravelled level area of the garden, where there is a fishpond and a low stone wall with flowerbeds above. The garden continues up a further range of steps to the lawned areas and at the highest end there is a timber garden summerhouse, which needs replacement, but from here there are stunning views back over the property and to the hills beyond.
Services - Mains water, drainage and electricity are connected. Heating is via an external oil-fired Worcester boiler. According to Ofcom there is limited mobile reception, however, Wifi enabled calling is an option, with standard Broadband available at this property.
Directions - From Totnes, continue into Tuckenhay, passing the Maltsters Arms on your left and continue out of the village. Bow Creek is signed on the left hand side over a stone bridge. Continue into Bow Creek, where number 18 is found in front of you.
Brochures
Bow Creek, Tuckenhay, Totnes- COUNCIL TAXA payment made to your local authority in order to pay for local services like schools, libraries, and refuse collection. The amount you pay depends on the value of the property.Read more about council Tax in our glossary page.
- Band: E
- PARKINGDetails of how and where vehicles can be parked, and any associated costs.Read more about parking in our glossary page.
- Yes
- GARDENA property has access to an outdoor space, which could be private or shared.
- Yes
- ACCESSIBILITYHow a property has been adapted to meet the needs of vulnerable or disabled individuals.Read more about accessibility in our glossary page.
- Ask agent
Bow Creek, Tuckenhay, Totnes
NEAREST STATIONS
Distances are straight line measurements from the centre of the postcode- Totnes Station3.4 miles
- Paignton Station5.3 miles




Stags' office in The Granary, Totnes isn't hard to find. It's an imposing historic stone building on Coronation Road, next to Morrisons supermarket, which offers ample parking. Stags has been a dynamic influence on the West Country property market for over 130 years and is acknowledged as the leading firm of chartered surveyors and auctioneers in the West Country with 21 geographically placed offices across Cornwall, Devon, Somerset and Dorset. We take great pride in the trust placed in our name and our reputation.
Stags offers the security of using an exceptional professional service with qualified chartered surveyors and dedicated property experts, who are able to give individual advice on a wide range of residential issues. We take pride in our in-depth knowledge of the West Country, as well as the regional property markets and are armed with a network of invaluable personal contacts, which enables us to deliver an impressive package of skills.
Notes
Staying secure when looking for property
Ensure you're up to date with our latest advice on how to avoid fraud or scams when looking for property online.
Visit our security centre to find out moreDisclaimer - Property reference 33097112. The information displayed about this property comprises a property advertisement. Rightmove.co.uk makes no warranty as to the accuracy or completeness of the advertisement or any linked or associated information, and Rightmove has no control over the content. This property advertisement does not constitute property particulars. The information is provided and maintained by Stags, Totnes. Please contact the selling agent or developer directly to obtain any information which may be available under the terms of The Energy Performance of Buildings (Certificates and Inspections) (England and Wales) Regulations 2007 or the Home Report if in relation to a residential property in Scotland.
*This is the average speed from the provider with the fastest broadband package available at this postcode. The average speed displayed is based on the download speeds of at least 50% of customers at peak time (8pm to 10pm). Fibre/cable services at the postcode are subject to availability and may differ between properties within a postcode. Speeds can be affected by a range of technical and environmental factors. The speed at the property may be lower than that listed above. You can check the estimated speed and confirm availability to a property prior to purchasing on the broadband provider's website. Providers may increase charges. The information is provided and maintained by Decision Technologies Limited. **This is indicative only and based on a 2-person household with multiple devices and simultaneous usage. Broadband performance is affected by multiple factors including number of occupants and devices, simultaneous usage, router range etc. For more information speak to your broadband provider.
Map data ©OpenStreetMap contributors.





