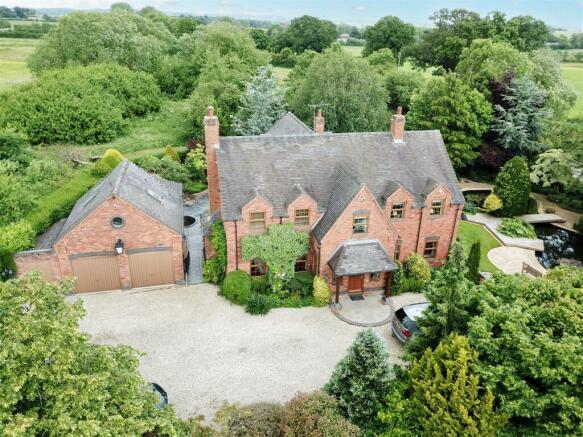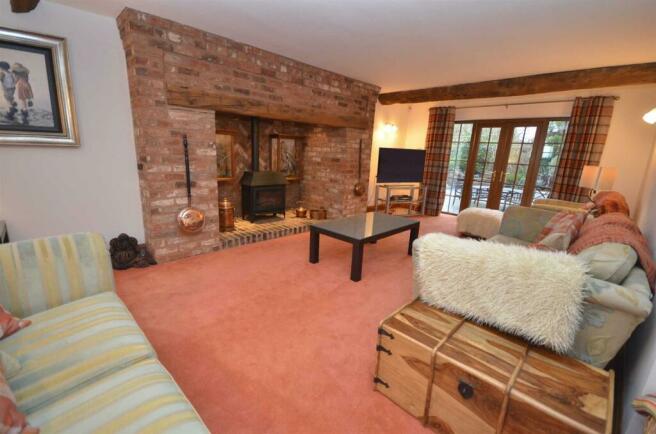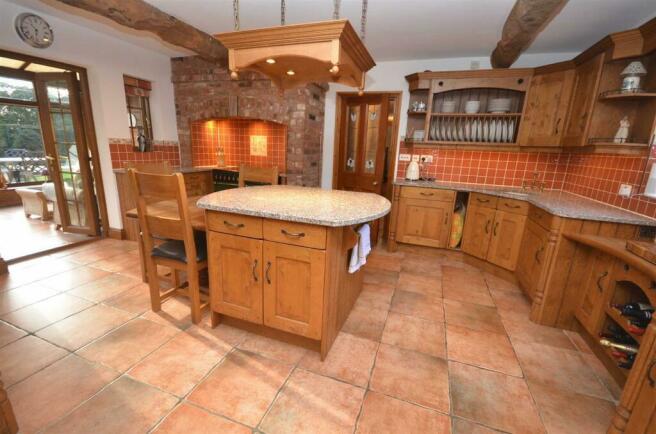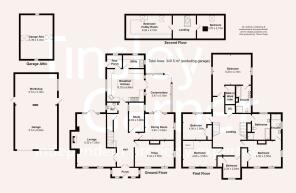
Moss Lane, Yarnfield
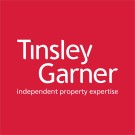
- PROPERTY TYPE
Detached
- BEDROOMS
7
- BATHROOMS
4
- SIZE
3,756 sq ft
349 sq m
- TENUREDescribes how you own a property. There are different types of tenure - freehold, leasehold, and commonhold.Read more about tenure in our glossary page.
Freehold
Description
Enclosed Porch - Fully enclosed porch with half glazed outer door and quarry tile floor. Part glazed double inner doors opening through to the reception hall.
Reception Hall - A very spacious entrance which has a quarry tile floor throughout, turned wooden staircase to the first floor gallery landing, storage cupboard below.
Cloakroom & Wc - Fitted with a white traditional style suite featuring WC & basin. Part ceramic tiled walls and quarry tile floor.
Lounge - 7.23 x 5.33m - A large sitting room with glazed double doors leading through from the hall, two windows to the front of the house and French doors to the rear opening to the garden terrace. Brick built inglenook with wooden mantle, raised brick hearth and gas living flame stove. Wall lights and centre lights, TV aerial connection.
Family Room - 5.34 x 3.55m - A cosy living space which has two windows to the front of the house and window to the side overlooking the garden. Brick built chimney breast with raised hearth, cast iron period style surround and open fire. Wall lights and centre lights, TV aerial connection.
Dining Room - 3.95 x 3.52m - A good size dining room which has a window to the side of the house overlooking the gardens and French windows opening through to the dining room. Feature ceiling beams.
Conservatory - 5.15 x 3.47m - A great addition to the living space with access from both the kitchen and dining room, overlooking the gardens and fish pool. Built on a brick base with wood effect upvc frame and French doors opening onto the gardens. Ceramic tiled floor and air conditioning unit.
Study - 3.98 x 2.03m - A cosy study with an internal window off the hall, fitted bookshelves to two walls.
Kitchen - 5.10 x 4.44m - A large farmhouse style kitchen featuring an extensive range of traditional style wall and base cupboards with oak cabinet doors and granite work surfaces. Matching island unit with granite counter top and breakfast table with seating for four people. Brick chimney breast with 'Leisure' range cooker with concealed extractor, integrated dish washer and microwave and housing for an American style refrigerator. Ceramic tiled floor and wall tiling between the work surfaces and wall cupboards. Windows to both sides and French doors through to the conservatory.
Utility - Wall and base cupboards with work surface and sink unit. Plumbing for washing machine and space for a dryer.. Ceramic tiled floor.
Rear Porch - Fitted base cupboards and larder unit. External door to the side patio.
Stairs And Landing - Turned wooden staircase with wooden handrail and barley twist spindles leading to a spacious part gallery landing. Window to the side of the house, stairs to the second floor and shelved airing cupboard.
Main Bedroom - 5.20 x 4.13m - A spacious master bedroom with windows to two sides of the house and large walk-in closet. Wall mounted air conditioning unit. Radiator.
En-Suite Bathroom - Featuring a white suite with oversize walk-in shower enclosure with glass screen and thermostatic shower, twin basins in vanity units, bath and WC. Ceramic wall tiling to full height. Heated towel radiator. Window to the side of the house.
Guest Bedroom - 4.50 x 3.55m - Double bedroom with windows to the front and side of the house enjoying views over the gardens and surrounding countryside. Chimney breast with feature Victorian fire surround, built-in wardrobe to one wall. Radiator.
En-Suite Shower Room - Fitted with a white suite comprising: oversize walk-in shower enclosure with glass screen and thermostatic shower, pedestal wash basin and WC. Ceramic wall tiling to half height. Window to the side of the house. Radiator
Bedroom 3 - 4.00 x 3.56m - Double bedroom with rear facing window. Built-in double wardrobe. Radiator.
Bedroom 4 / Gym - 4.60 x 3.55m - Spacious double bedroom used by the present owners as a gym. Sauna cabin. Two windows to the front of the house with open views over farmland. Wood effect flooring. Radiator.
Bedroom 5 - 2.34 x 2.94m - Single bedroom with window to the front of the house. Built-in wardrobe. Radiator.
Family Bathroom - Fitted with a white suite comprising: bath, recessed shower enclosure with glass screen and thermostatic shower, pedestal basin & WC. Ceramic wall tiling to half height. Window to the rear of the house. Radiator.
Second Floor Landing -
Bedroom 6 / Hobby Room - 6.26 x 3.15m - Spacious attic room with two roof light windows to the rear. Fitted office furniture with desk unit and extensive storage. Radiator.
Bedroom 7 / Store - 3.70 x 3.15m - Attic bedroom with roof light window to the rear. Radiator.
Outside - Victoria Cottage occupies a large plot extending in, approximately 0.5 acre, set in beautifully landscaped gardens with extensive planting and a large ornamental fish pool. The gardens are very private and enjoy a south westerly aspect with sunshine throughout the day. Plenty of space for outdoor living with deck area and lawns adjacent to the fish pool and a secluded paved patio area to the side of the kitchen.
Garage And Outbuildings - Extensive parking and a detached garage 6.00 x 5.74m (19'8" x 18'10") and adjoining workshop 5.74 x 4.16m (18'10" x 13'8").
Location - The house is located on the edge of the village of Yarnfield about 1.5 miles west of Stone. The A34 is within easy reach and Stone town centre is a little over 5 minutes drive.
General Information - Services: Mains gas, water, electricity & drainage. Gas central heating.
Council Tax Band G
Viewing by appointment
For sale by private treaty, subject to contract.
Vacant possession on completion.
Brochures
Moss Lane, YarnfieldBrochure- COUNCIL TAXA payment made to your local authority in order to pay for local services like schools, libraries, and refuse collection. The amount you pay depends on the value of the property.Read more about council Tax in our glossary page.
- Ask agent
- PARKINGDetails of how and where vehicles can be parked, and any associated costs.Read more about parking in our glossary page.
- Yes
- GARDENA property has access to an outdoor space, which could be private or shared.
- Yes
- ACCESSIBILITYHow a property has been adapted to meet the needs of vulnerable or disabled individuals.Read more about accessibility in our glossary page.
- Ask agent
Moss Lane, Yarnfield
NEAREST STATIONS
Distances are straight line measurements from the centre of the postcode- Stone Station1.7 miles
- Barlaston Station3.5 miles
- Wedgwood Station4.0 miles
About the agent
Located in the heart of North Staffordshire in the historic market town of Stone, the name Tinsley Garner has become synonymous with quality property and unrivalled customer service. With over twenty years experience in the local marketplace it's safe to say that
" We know Stone" and this experience counts when considering selling or buying your home.
Our record of success has been built upon a single-minded desire to provide o
Industry affiliations

Notes
Staying secure when looking for property
Ensure you're up to date with our latest advice on how to avoid fraud or scams when looking for property online.
Visit our security centre to find out moreDisclaimer - Property reference 33152205. The information displayed about this property comprises a property advertisement. Rightmove.co.uk makes no warranty as to the accuracy or completeness of the advertisement or any linked or associated information, and Rightmove has no control over the content. This property advertisement does not constitute property particulars. The information is provided and maintained by Tinsley-Garner Independent Estate Agents, Stone. Please contact the selling agent or developer directly to obtain any information which may be available under the terms of The Energy Performance of Buildings (Certificates and Inspections) (England and Wales) Regulations 2007 or the Home Report if in relation to a residential property in Scotland.
*This is the average speed from the provider with the fastest broadband package available at this postcode. The average speed displayed is based on the download speeds of at least 50% of customers at peak time (8pm to 10pm). Fibre/cable services at the postcode are subject to availability and may differ between properties within a postcode. Speeds can be affected by a range of technical and environmental factors. The speed at the property may be lower than that listed above. You can check the estimated speed and confirm availability to a property prior to purchasing on the broadband provider's website. Providers may increase charges. The information is provided and maintained by Decision Technologies Limited. **This is indicative only and based on a 2-person household with multiple devices and simultaneous usage. Broadband performance is affected by multiple factors including number of occupants and devices, simultaneous usage, router range etc. For more information speak to your broadband provider.
Map data ©OpenStreetMap contributors.
