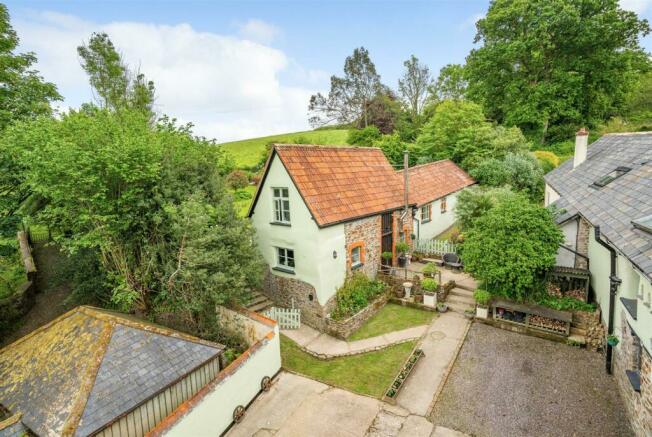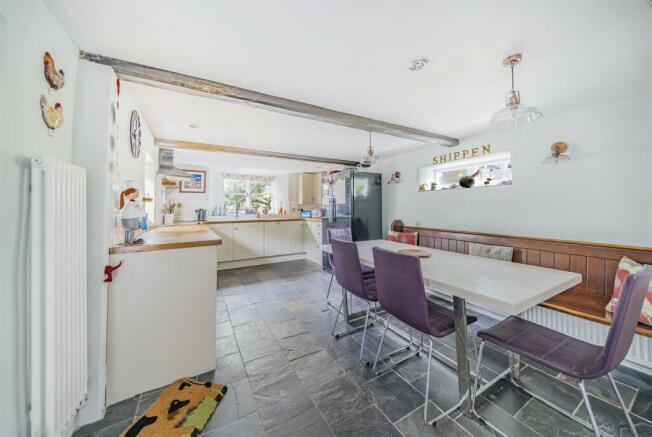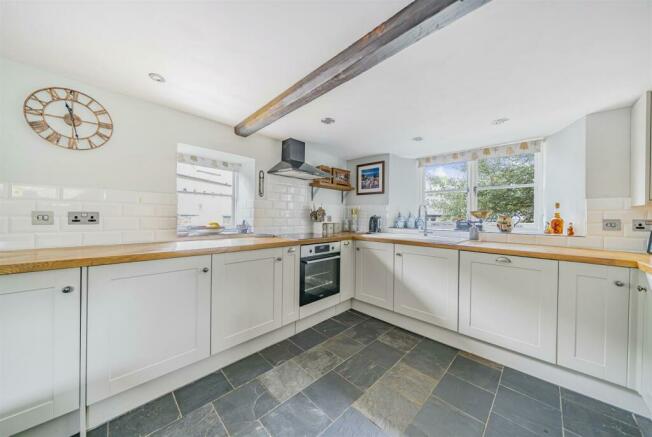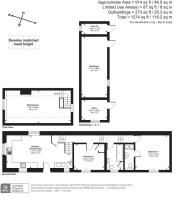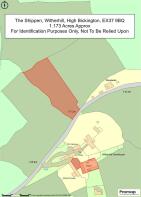
Witherhill, Umberleigh

- PROPERTY TYPE
Detached
- BEDROOMS
2
- BATHROOMS
2
- SIZE
936 sq ft
87 sq m
- TENUREDescribes how you own a property. There are different types of tenure - freehold, leasehold, and commonhold.Read more about tenure in our glossary page.
Freehold
Key features
- Period Barn Conversion
- 2 Bedrooms 2 Bath/Showers
- Kitchen/Dining room
- Living Room, log burner & vaulted ceilings
- Extremely well presented
- Parking for 3/4 vehicles
- Grade ll listed
- Gardens & approx. 1 acre paddock
- Council Tax Band B
- Freehold
Description
1.17 Acres
Situation And Amenities - Tucked away off a sleepy country lane, at the end of a private drive which is initially shared and backing on to open farmland. The centre of the village is about a mile and offers a range of amenities including community shop, primary school, pubs, Methodist Chapel and Church of England Community Hall, Post Office, doctor’s surgery, bus services, playing field, football, and cricket clubs. Libbaton Golf Club is within a healthy walk. The Mole Resort, Golf Club is also within around 15 minutes’ drive and has facilities including swimming pools, gym, spa, tea room, restaurant etc. There are nearby stations and public houses at Portsmouth Arms and Umberleigh on the picturesque Tarka Line, providing trains both to Barnstaple and Exeter. The regional centre of Barnstaple is approximately 20 minutes by car and offers the area’s main business, commercial, leisure and shopping venues as well as North Devon District Hospital and live theatre. At Barnstaple there is access to the North Devon Link Road, A361, which leads on, in a further 45 minutes or so, to Junction 27 of the M5 Motorway and Tiverton Parkway Station, which offers a fast service of trains to London Paddington in just over two hours. The market towns of Bideford, South Molton and Great Torrington are all easily accessible. The North Devon Coast with its excellent sandy beaches at Saunton (also with championship golf course), Croyde, Putsborough and Woolacombe and delightful cliff walks as well as Exmoor National Park, are all within around 40 minutes by car. The area is well served by excellent state and private schools including the well renowned West Buckland School, which offers a bus service within walking distance.
Description - An attractive detached period barn conversion which presents elevations of brick, stone and cob, beneath a tiled roof. The property is one of an original grouping of former period farm buildings and the access is initially shared with two other properties but leads to a private courtyard and parking area. The property is Grade II listed as being of architectural and historical importance. Internally the cottage has been tastefully modernised to combine original period features with 21st Century refinements. The accommodation is arranged on three levels, at entrance level is a splendid country dining room/kitchen with Rayburn, above is a lovely period sitting room with study recess and vaulted ceiling and at mezzanine level, forming a separate wing, are the two bedrooms, 1 en-suite, with separate bathroom. Externally there is ample parking with EV changing point and a good sized garden as well as useful outbuildings (home office/workshop/potting shed/store). The property also benefits from a separate paddock measuring approximately 1 acre. This is a unique property which is considered ideal as principal residence or second home/holiday let/UK base and really needs to be viewed internally to be fully appreciated. The accommodation with approximate dimensions comprises:
Ground Floor - Entrance door leading directly into KITCHEN/DINING ROOM fitted kitchen with matching wall and base units, shaker style with oak worktops, inset ceramic sink and drainer with mixer tap, tiled splashback, integrated washing machine, dishwasher, electric oven and induction hob with extractor over, space for American style fridge freezer, slate tiled floor, dual fuel Royal rayburn providing additional cooking facilities, cupboard housing meters and additional under stairs cupboard, space for six + seater dining table. Stairs off to first floor.
First Floor - SPLIT LANDING additional stairs leading up to LIVING ROOM with vaulted ceiling and exposed original beams, dual aspect room with windows to both sides of the property, log burner with bressumer beam above. MAIN LANDING with light tube, steps leading up to BEDROOM 1 with window to front, exposed stonework. EN-SUITE SHOWER ROOM with wood effect vinyl flooring, tiled walls, vanity hand wash basin with mixer tap, dual flush WC, extractor fan and shaver point, heated towel rail. BEDROOM 2 with window to front, loft access via hatch and built in slimline wardrobe. BATHROOM with opaque window to front, vinyl flooring, partly tiled walls, panelled bath with central mixer tap, shower attachment and drench style shower, airing cupboard housing radiator, vanity hand wash basin with mixer tap, dual flush WC, heated towel rail and extractor fan.
Outside - The property is approached via a shared driveway with gated access leading to private drive with parking for four + vehicles. Steps lead up to TERRACED AREA and door leading directly into the property. SMALL LAWNED AREA with stocked borders and additional pathway leading into side and REAR GARDEN with gently sloping lawn, stocked borders, gravelled pathway leading up to polytunnel and vegetable garden. ELEVATED OUTBUILDING currently used for storage and pottery. ADDITIONAL RAISED TERRACE with storage below. FURTHER OUTBUILDING with power and light, currently used for home office and workshop. Cold water tap and outside lighting. In addition to the property, is a separate field, measuring approximately 0.99 Acres.
Directions - From Barnstaple proceed along the A377 for approximately 5 miles then take the second right hand turn after, towards Atherington. Continue along the road and upon entering the village, bear left on to the B227 and immediately right adjacent to the shop. Continue on into High Bickington passing the pub on your left and just as you leave the village, bear left signed Nethergrove into Nethergrove Lane. Continue along the lane for about 1 mile and the entrance to The Shippen is initially shared with The Granary and The Livery, Witherhill. Turn right in to the driveway and continue between the two before mentioning properties and The Shippen is at the end of the drive.
WHAT3WORDS///workflow.knees.hounded
Services - Mains electricity and water (metered), drainage is to a shared private sewage treatment plant with annual charge for emptying and maintenance, Oil fired central heating. According to Ofcom broadband is available in the area.
Lettings - If you are considering investing in a Buy To Let or letting another property, and require advice on current rents, yields or general lettings information to ensure you comply, then please contact a member of our lettings team on or rentals. .
Brochures
Witherhill, Umberleigh- COUNCIL TAXA payment made to your local authority in order to pay for local services like schools, libraries, and refuse collection. The amount you pay depends on the value of the property.Read more about council Tax in our glossary page.
- Band: B
- PARKINGDetails of how and where vehicles can be parked, and any associated costs.Read more about parking in our glossary page.
- Yes
- GARDENA property has access to an outdoor space, which could be private or shared.
- Yes
- ACCESSIBILITYHow a property has been adapted to meet the needs of vulnerable or disabled individuals.Read more about accessibility in our glossary page.
- Ask agent
Witherhill, Umberleigh
NEAREST STATIONS
Distances are straight line measurements from the centre of the postcode- Portsmouth Arms Station1.3 miles
- Umberleigh Station2.1 miles
- King's Nympton Station3.8 miles
About the agent
Stags estate and letting agents office in Barnstaple is in a high profile location, centrally situated close to Butcher's Row and the Pannier Market, and diagonally opposite the Queens Theatre. The office conducts the sale and letting of all town, village and country property and land throughout North Devon.
As the regional office, Barnstaple works closely with Stags' two other North Devon offices at Bideford and South Molton. The Barnstaple office covers an area from Instow to West Exm
Industry affiliations




Notes
Staying secure when looking for property
Ensure you're up to date with our latest advice on how to avoid fraud or scams when looking for property online.
Visit our security centre to find out moreDisclaimer - Property reference 33150971. The information displayed about this property comprises a property advertisement. Rightmove.co.uk makes no warranty as to the accuracy or completeness of the advertisement or any linked or associated information, and Rightmove has no control over the content. This property advertisement does not constitute property particulars. The information is provided and maintained by Stags, Barnstaple. Please contact the selling agent or developer directly to obtain any information which may be available under the terms of The Energy Performance of Buildings (Certificates and Inspections) (England and Wales) Regulations 2007 or the Home Report if in relation to a residential property in Scotland.
*This is the average speed from the provider with the fastest broadband package available at this postcode. The average speed displayed is based on the download speeds of at least 50% of customers at peak time (8pm to 10pm). Fibre/cable services at the postcode are subject to availability and may differ between properties within a postcode. Speeds can be affected by a range of technical and environmental factors. The speed at the property may be lower than that listed above. You can check the estimated speed and confirm availability to a property prior to purchasing on the broadband provider's website. Providers may increase charges. The information is provided and maintained by Decision Technologies Limited. **This is indicative only and based on a 2-person household with multiple devices and simultaneous usage. Broadband performance is affected by multiple factors including number of occupants and devices, simultaneous usage, router range etc. For more information speak to your broadband provider.
Map data ©OpenStreetMap contributors.
