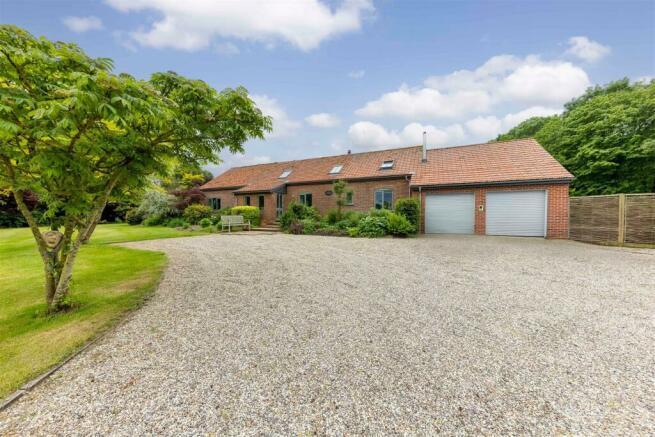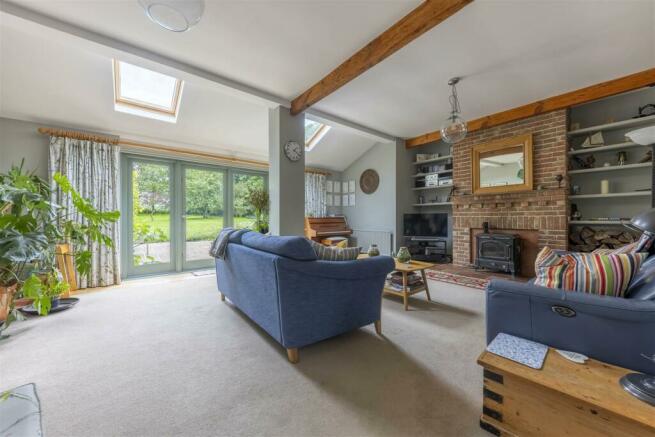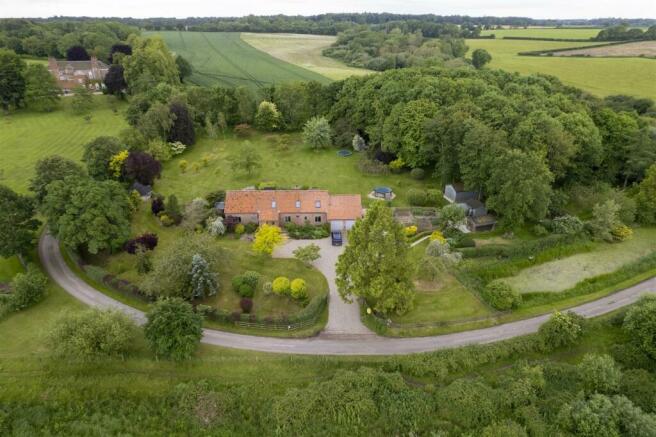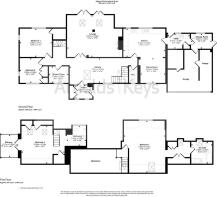
Irmingland Road, Oulton Nr. Corpusty

- PROPERTY TYPE
Barn Conversion
- BEDROOMS
4
- BATHROOMS
3
- SIZE
Ask agent
- TENUREDescribes how you own a property. There are different types of tenure - freehold, leasehold, and commonhold.Read more about tenure in our glossary page.
Freehold
Key features
- GENEROUS GROUNDS MEASURING JUST OVER 3 ACRES
- SPACIOUS AND BEAUTIULLY PRESENTED BARN CONVERSION
- FOUR BEDROOMS
- THREE BATHROOMS
- PRINCIPLE ROOM WITH DRESSING ROOM AND ENSUITE
- AMPLE OFF ROAD PARKING
- DOUBLE GARAGE DIVIDED TO INCLUDE WORKSHOP
- PICTURESQUE VILLAGE LOCATION
Description
Description - Situated within breath-taking countryside in the village of Corpusty, this charming home offers a peaceful retreat from the hustle and bustle of city life. Nestled within grounds measuring just over 3 acres, including an acre of woodland to explore, it is a truly special place to call home.
Following it's conversion in the 1980's, with original parts of the home dating back to the 1700's, the property now offers generous and bright accommodation to include a welcoming, impressive entrance hall - so spacious it has even been used as an extra room for hosting. The living room is in the heart of the home, the large South facing windows and patio door to the private rear garden flood the room with light while the wooden beams and wood burning stove make this a cosy space. The kitchen has been opened up by the current owners to allow for a dual aspect kitchen diner with island unit; an ideal place for hosting the family, there is a utility room, storage/boot room and access to the integral double garage. The ground floor accommodation is completed with two bedrooms, a shower room and a cloak room.
There are two further bedrooms, each accessed up separate stairways. The second bedroom is the ideal retreat, it has an ensuite bathroom; fitted with a roll top bath, and a private decked balcony area overlooking the garden. The principle bedroom also boasts a luxurious ensuite and a dressing area.
Another aspect to set this property apart are the contemporary upgrades, including the addition of solar panels with storage batteries, waste treatment, a new biomass boiler and refitted windows and doors, allowing for a more modern, energy efficient lifestyle without losing the traditional charm of a barn conversion.
Accommodation -
Entrance Porch - Timber framed door to entrance, two double glazed windows to front aspect, tiled flooring, built in double storage cupboard with rail and shelf.
Entrance Hall - Double glazed window to front aspect, oak flooring, two radiators, timber framed door to porch, vaulted ceiling, exposed brick wall.
Living Room - Double glazed timber framed patio door to rear garden patio area with double glazed windows to rear aspect, wood burning stove with tiled hearth, two radiators, carpet flooring.
Shower Room - Double glazed window to front aspect, fitted with a three piece suite comprising shower cubicle with mains connected shower and rainfall shower head, WC, wash hand basin fitted into vanity unit, heated towel rail, tiled flooring and part tiled walls, electric LED mirror.
Bedroom Four - Dual aspect with double glazed windows to front and side aspects, built in double wardrobe and airing cupboard, carpet flooring, radiator.
Bedroom Three - Dual aspect room with double glazed window to rear and side aspect, walk in cupboard, laminate flooring, radiator.
Cloakroom - Double glazed window to front aspect, WC, wash ah d basin fitted into vanity unit, heated towel rail, laminate flooring.
Kitchen Diner - Dual aspect with two double glazed windows to rear aspect and one to front, fitted with a Howdens kitchen comprising wall and base units with timber worktop over, inset double ceramic sink and drainer, integrated appliances to include Neff dishwasher, space for a free standing fridge freezer, 'Everhot' electric oven, island unit for further storage and seating, solid oak flooring, radiator, heated rail.
Boot Room - Double glazed window to rear, space and plumbing for a tumble dryer, under counter fridge/freezer, timber framed door to side entrance, door to;
Utility Room - Double glazed window to rear, timber framed door to rear, base units with worksurface over, inset sink and drainer, space and plumbing for a washing machine, space for another free standing fridge/freezer, airing cupboard, tiled flooring.
First Floor -
Bedroom Two - Two double glazed Velux windows to side aspect, double glazed timber framed doors to balcony area, three built in cupboards, carpet flooring, radiator.
Ensuite - Double glazed window to rear aspect, free standing roll top bath, WC, wash hand basin, heated towel rail, radiator, extractor fan.
Bedroom One - Dual aspect with double glazed Velux window to front and double glazed window to rear, carpet flooring, two radiators.
Dressing Room - Double glazed Velux window to rear, two built in double wardrobes, carpet flooring.
Ensuite - Double glazed Velux window to rear aspect, double shower cubicle with mains connected shower and rainfall shower head, bath with mixer tap and shower head attachment, sink fitted into vanity unit, WC, vinyl flooring, radiator, shaver charging point.
External - The property boasts mature and fully enclosed grounds and are a gardeners dream. Measuring just over 3 acres the plot includes a fenced pond, a kitchen garden with raised beds, two summerhouses, a log store, a large machinery shed, heated plunge swimming pool, an Arctic barbeque hut and an acre of woodland to explore with plenty of wildlife to be discovered. To the front a large shingle driveway provides ample parking and turning space with access to the double garage, which has an electric up and over door and has been divided to create a workshop.
Agents Notes - This property is Freehold.
Mains water and electricity connected.
Drainage via a sewage treatment plant.
Biomass wood pellet fired central heating.
The property is fitted with solar panels with 3 storage batteries.
Brochures
Irmingland Road, Oulton Nr. Corpusty 360 TourBrochure- COUNCIL TAXA payment made to your local authority in order to pay for local services like schools, libraries, and refuse collection. The amount you pay depends on the value of the property.Read more about council Tax in our glossary page.
- Band: E
- PARKINGDetails of how and where vehicles can be parked, and any associated costs.Read more about parking in our glossary page.
- Yes
- GARDENA property has access to an outdoor space, which could be private or shared.
- Yes
- ACCESSIBILITYHow a property has been adapted to meet the needs of vulnerable or disabled individuals.Read more about accessibility in our glossary page.
- Ask agent
Irmingland Road, Oulton Nr. Corpusty
NEAREST STATIONS
Distances are straight line measurements from the centre of the postcode- Sheringham Station8.6 miles
About the agent
Trusted Property Experts
Property (in all its forms) is our passion and our customers and clients are at the heart of everything we do. We are people, people and we bring an open and honest approach to the selling and letting of commercial, agricultural and residential property.
Our values are at the core of our business and we stand by them in all areas of our business.
Commitment to the Customer
We continuously create positi
Industry affiliations


Notes
Staying secure when looking for property
Ensure you're up to date with our latest advice on how to avoid fraud or scams when looking for property online.
Visit our security centre to find out moreDisclaimer - Property reference 33152158. The information displayed about this property comprises a property advertisement. Rightmove.co.uk makes no warranty as to the accuracy or completeness of the advertisement or any linked or associated information, and Rightmove has no control over the content. This property advertisement does not constitute property particulars. The information is provided and maintained by Arnolds Keys, Aylsham. Please contact the selling agent or developer directly to obtain any information which may be available under the terms of The Energy Performance of Buildings (Certificates and Inspections) (England and Wales) Regulations 2007 or the Home Report if in relation to a residential property in Scotland.
*This is the average speed from the provider with the fastest broadband package available at this postcode. The average speed displayed is based on the download speeds of at least 50% of customers at peak time (8pm to 10pm). Fibre/cable services at the postcode are subject to availability and may differ between properties within a postcode. Speeds can be affected by a range of technical and environmental factors. The speed at the property may be lower than that listed above. You can check the estimated speed and confirm availability to a property prior to purchasing on the broadband provider's website. Providers may increase charges. The information is provided and maintained by Decision Technologies Limited. **This is indicative only and based on a 2-person household with multiple devices and simultaneous usage. Broadband performance is affected by multiple factors including number of occupants and devices, simultaneous usage, router range etc. For more information speak to your broadband provider.
Map data ©OpenStreetMap contributors.





