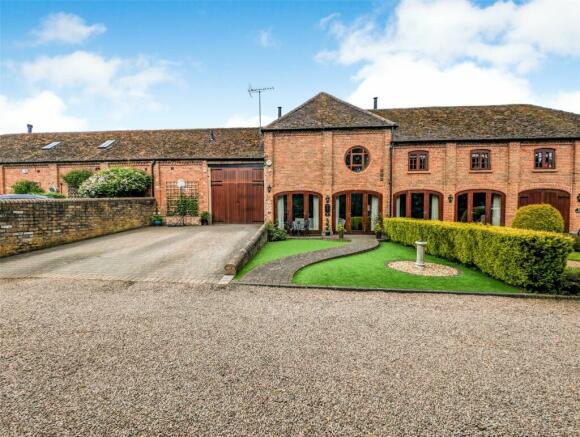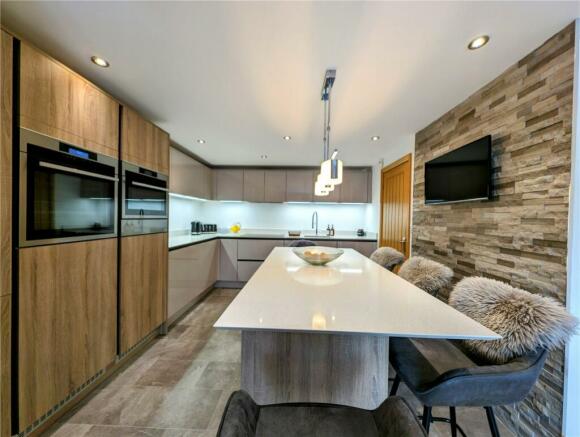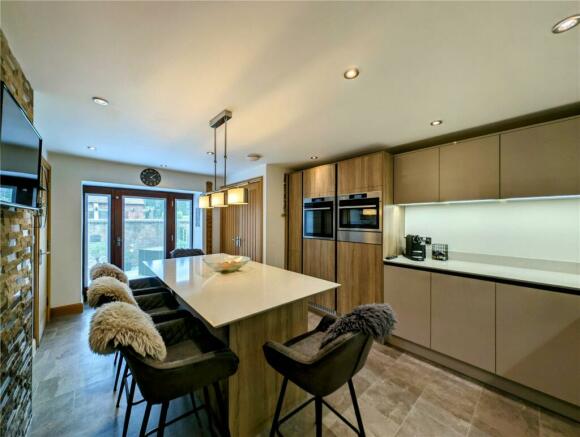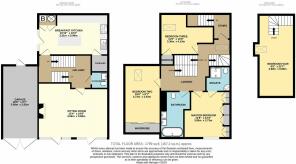
Chesterton, Bridgnorth, Shropshire, WV15
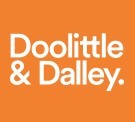
- PROPERTY TYPE
Barn Conversion
- BEDROOMS
4
- BATHROOMS
2
- SIZE
Ask agent
- TENUREDescribes how you own a property. There are different types of tenure - freehold, leasehold, and commonhold.Read more about tenure in our glossary page.
Freehold
Key features
- OPEN TO OFFERS
- Stunning barn conversion
- Situated in the sought after hamlet of Chesterton
- Exposed beams
- High end finish
- Kitchen with AEG appliances, warming drawer, touch sensitive under cabinet lighting and pull out larder cupboard
- Family bathroom with free standing bath, twin vanity sink unit
- Garage and driveway
- Landscaped communal courtyard with lighting
Description
An ideal location for those commuting to Telford, Bridgnorth, Wolverhampton or the West midlands conurbation beyond yet tucked away in a small development of individual barns.
This wonderful family home features extensive accommodation over three floors and is a true credit to its current owners who clearly have an eye for tasteful presentation resulting in a property worthy of being a show home.
Comprising in brief of an approx 18ft sitting room with twin doors to the front and a free-standing wood burning stove, a guest W.C and a superb, modernised breakfast kitchen. Giving access to the courtyard walled garden the breakfast kitchen lends itself perfectly to those wishing to entertain and has the real 'wow' factor benefitting from a central island with a wine cooler, a host of fitted storage, built in dishwasher, fan assisted pyrolytic oven, microwave, warming drawer and hob. To the floor above, the galleried landing gives access to a master bedroom with ample fitted wardrobes and a stylish refitted en-suite shower room, also two further double bedrooms with fitted storage, finally the family bathroom can be found which again is beautifully presented and recently refitted. An enclosed staircase rises from the landing to an approx 16ft loft room which could serve as a further bedroom or be configured as a home office.
The Granary has driveway parking to the front, a larger than average integral garage (19'8 x 9'7) with a service door to the rear which opens to the delightful seating area/terrace, being enclosed by courtyard walling and having timed/light sensitive lighting. A large communal garden is also located to the rear of the barn. EPC=TBC
Breakfast Kitchen
3.31m x 5.9m
Range of wall and floor cupboards and drawers. Pull out larder cupboard. Inset 'Rangemaster' stainless steel sink unit with mixer tap. 'AEG' induction flexible hob. 'AEG' eye level electric pyrolytic oven. 'AEG' microwave oven. 'AEG' warming drawer. Integrated fridge. Integrated freezer. Corner pull out carousel unit. Quartz worktop with splashback. Island unit with integrated wine cooler and drawers. Feature tiled wall. Under counter touch cabinet lighting. Cupboard housing water meter. Cupboard housing 'Worcester' boiler and hot water tank. Space for washing machine. Karndean flooring. Wooden double glazed double doors and side panels with integrated blinds.
Sitting Room
4.06m x 5.68m
'Opus' wood burner set on quartz hearth. Feature exposed beams. Recessed spotlights. Karndean flooring. Radiator. Wooden framed double glazed doors and side panels giving access to front garden.
Stairs and Landing leading to cloakroom
Radiator.
Cloakroom
1.31m x 1.18m
Low level w.c. Pedestal wash hand basin with mixer tap. Tiled floor. Part tiled walls. Radiator. Extractor fan.
Stairs and Landing to first floor
Exposed beams. Radiator.
Master Bedroom
3.85m x 3.73m
Range of built in wardrobes and open shelving. Radiator. Wooden framed double glazed feature circular window. Vaulted ceiling with feature exposed feature beams.
En-suite
1.95m x 1.68m
Wet room style en-suite with walk in shower cubicle. Shower mixer valve. Low level w.c. Vanity sink unit with rainfall mixer tap. Illuminated wall mounted mirror. Extractor fan. Chrome heated towel rail. Fully tiled walls and floor.
Family Bathroom
3.79m x 1.87m
Built in w.c. with concealed cistern. Vanity sink unit with drawers and two ceramic wash hand basins with rainfall mixer taps. Illuminated wall mounted mirrored cabinet. Free standing bath with rainfall mixer tap and shower attachment. Chrome heated towel rail. Tiled floor. Part tiled walls. Exposed feature beams. Extractor fan.
Bedroom Two
4.73m x 2.93m
Fitted wardrobes with sliding doors. Radiator. Double glazed skylight. Vaulted ceiling with feature exposed feature beams.
Stairs and Landing
Exposed feature beams. Skylight.
Bedroom Three
3.36m x 4.19m
Built in wardrobe with hanging rails and shelf. Skylight. Radiator.
Stairs from first floor landing to Bedroom Four
Radiator.
Bedroom Four
2.88m x 6.89m
Radiator. Skylight. Exposed feature beams.
Garage
5.99m x 2.93m
Wooden side hinged doors. Power and lighting. Fuse board.
Outside
The property is accessed via a communal gravelled driveway. The property itself has a block paved driveway and low maintenance fore garden with paved pathway. There is a private enclosed courtyard with outside electric sockets and low-level lighting. Outside tap. There is external access to a communal courtyard with seating, landscaped areas, and a feature fountain with lighting.
Agents Note
A monthly service charge of £25 is payable to Chesterton Farm Barns Management Company Ltd for the maintenance and upkeep of the communal gardens, driveway, communal lighting and general landscaping. A monthly fee of £28 is payable towards the communal sewage treatment system.
Tenure & Possession
Freehold with vacant possession upon completion.
Services
Mains water, electricity, gas and drainage are connected. We have not tested any apparatus, fixtures, fittings or services and we cannot verify that they are in working order, correctly installed or fit for the purpose. Prospective purchasers are advised to obtain verification from their solicitor, surveyor or specialist contractor as appropriate. The property benefits from ADSL broadband connection. Indoor mobile coverage is limited with EE, Three, O2 and Vodafone. Outdoor coverage is likely with EE, Three, O2 and Vodafone.
Fixtures & Fittings
Any fixtures and fittings not mentioned in these sale particulars are excluded from the sale.
Viewing
By prior appointment with Doolittle & Dalley .
Council Tax Band ‘E’ as at 29.05.24
Reference: kh.hb.29.05.24
Money Laundering Regulations 2003
We are governed by the Anti-money Laundering Legislation and are obliged to report any knowledge or suspicion of money laundering to the National Criminal Intelligence Service. Therefore, if you purchase this property you will be required to produce photographic identification and a utility bill for your current address in accordance with this Act. Without identification a sale cannot proceed.
Valuation Advice for Prospective Purchasers
If you have a property to sell, we can provide you with a Free Market Appraisal and marketing advice without any obligation.
Misrepresentations Act
Messrs. Doolittle & Dalley for themselves and for the vendors/lessors of this property whose agents they are, give notice that: - 1.These particulars do not constitute, or constitute any part, of an offer or a contract. 2.All statements contained in these particulars as to this property are made without responsibility on the part of Messrs. Doolittle & Dalley or the vendor. 3.None of the statements contained in these particulars as to this property are to be relied on as statements or representations of fact. 4.Any intending purchaser must satisfy him/herself by inspection or otherwise, as to the correctness of each of the statements contained in these particulars. 5.The vendor does not make or give and neither Messrs. Doolittle & Dalley or any person in their employ has any authority to make or give any representation or warranty whatever in relation to this property.
Brochures
Particulars- COUNCIL TAXA payment made to your local authority in order to pay for local services like schools, libraries, and refuse collection. The amount you pay depends on the value of the property.Read more about council Tax in our glossary page.
- Band: E
- LISTED PROPERTYA property designated as being of architectural or historical interest, with additional obligations imposed upon the owner.Read more about listed properties in our glossary page.
- Listed
- PARKINGDetails of how and where vehicles can be parked, and any associated costs.Read more about parking in our glossary page.
- Garage,Driveway
- GARDENA property has access to an outdoor space, which could be private or shared.
- Ask agent
- ACCESSIBILITYHow a property has been adapted to meet the needs of vulnerable or disabled individuals.Read more about accessibility in our glossary page.
- Ask agent
Energy performance certificate - ask agent
Chesterton, Bridgnorth, Shropshire, WV15
NEAREST STATIONS
Distances are straight line measurements from the centre of the postcode- Albrighton Station5.0 miles
- Codsall Station6.2 miles
About the agent
As a truly Independent Agency dealing in property we take pride in providing ethical, honest and professional advice.
With 127 Years' experience focusing on sales, lettings and management of residential, commercial and agricultural property we aim to deliver a result we believe you will be happy with.
Our team has significant experience and qualifications to ensure you get the best advice whatever your property requirements.
Our dedic
Industry affiliations



Notes
Staying secure when looking for property
Ensure you're up to date with our latest advice on how to avoid fraud or scams when looking for property online.
Visit our security centre to find out moreDisclaimer - Property reference KID240348. The information displayed about this property comprises a property advertisement. Rightmove.co.uk makes no warranty as to the accuracy or completeness of the advertisement or any linked or associated information, and Rightmove has no control over the content. This property advertisement does not constitute property particulars. The information is provided and maintained by Doolittle & Dalley, Kidderminster. Please contact the selling agent or developer directly to obtain any information which may be available under the terms of The Energy Performance of Buildings (Certificates and Inspections) (England and Wales) Regulations 2007 or the Home Report if in relation to a residential property in Scotland.
*This is the average speed from the provider with the fastest broadband package available at this postcode. The average speed displayed is based on the download speeds of at least 50% of customers at peak time (8pm to 10pm). Fibre/cable services at the postcode are subject to availability and may differ between properties within a postcode. Speeds can be affected by a range of technical and environmental factors. The speed at the property may be lower than that listed above. You can check the estimated speed and confirm availability to a property prior to purchasing on the broadband provider's website. Providers may increase charges. The information is provided and maintained by Decision Technologies Limited. **This is indicative only and based on a 2-person household with multiple devices and simultaneous usage. Broadband performance is affected by multiple factors including number of occupants and devices, simultaneous usage, router range etc. For more information speak to your broadband provider.
Map data ©OpenStreetMap contributors.
