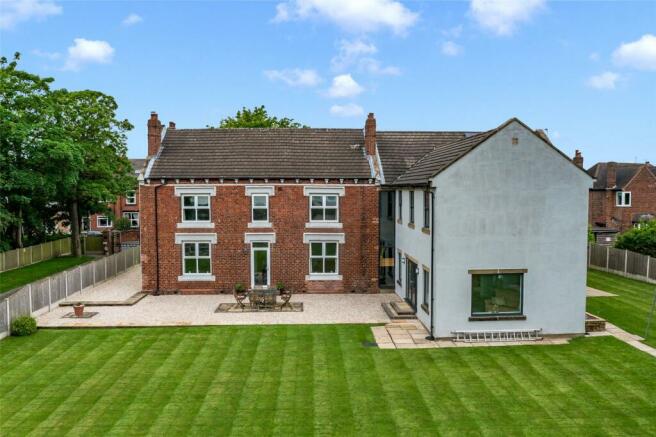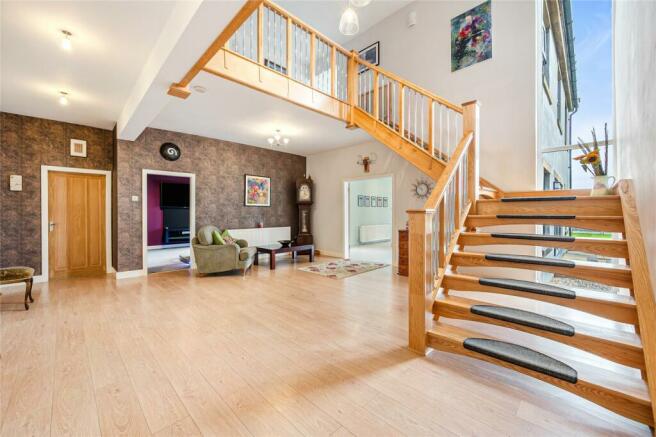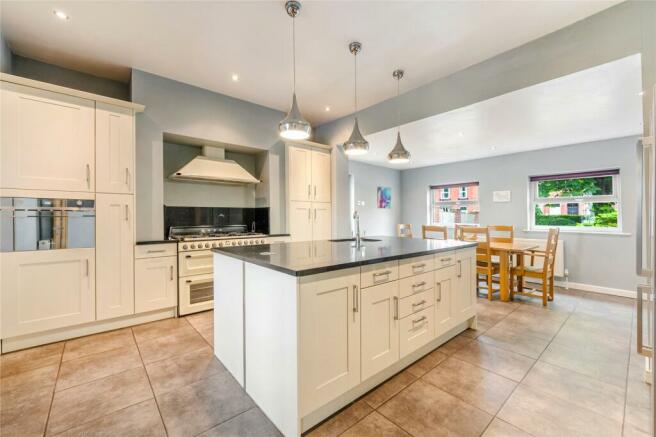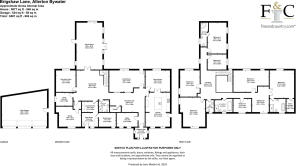
Brigshaw House, Brigshaw Lane, Allerton Bywater, Castleford, West Yorkshire
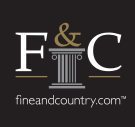
- PROPERTY TYPE
Detached
- BEDROOMS
7
- BATHROOMS
4
- SIZE
Ask agent
- TENUREDescribes how you own a property. There are different types of tenure - freehold, leasehold, and commonhold.Read more about tenure in our glossary page.
Freehold
Key features
- EPC rating C, Council tax band G
Description
As you step through the front door, you are greeted by a spacious hallway that sets the tone for the rest of the home. To your right, the heart of the house awaits: a beautifully appointed kitchen/dining room. This bright and airy space features high-end appliances, ample storage and a central island. Double doors open into a formal dining room, perfect for hosting intimate dinners or large family gatherings. The formal dining room, with its elegant décor and large windows, offers a lovely view of the garden, enhancing the dining experience. To the left of the reception hallway, is a room having two windows to the front elevation and currently utilised as a home office area.
Adjacent to the dining room is the separate living room, a haven of relaxation. This cosy yet spacious area is ideal for unwinding after a long day, with a cast iron wood burning stove that adds warmth and ambiance.
At the rear of the property, overlooking the serene garden, is a multifunctional diverse room. This versatile space can be adapted to suit your needs, whether as games, playroom, or creative studio. Its large windows flood the room with natural light and provide a seamless connection to the outdoors.
For entertainment, the separate television room offers a perfect retreat. Providing a cinema-like experience for family movie nights. Additionally, a snug room offers a quiet nook for reading or enjoying a cup of tea in solitude.
The house also features a well-equipped studio, ideal for artists or hobbyists seeking a dedicated space to pursue their passions. Adjacent to this is a practical boot room with door to the front elevation, animal washing station, plumbing for washing machine and is perfect for storing outdoor gear and keeping the rest of the house tidy. A door leads to the boiler room which houses equipment used for the day-to-day running of this wonderful family home.
Convenience is key with a downstairs shower room, ensuring guests or family members can freshen up without needing to venture upstairs.
Ascending to the first floor, you find the main sleeping quarters. Two of the seven bedrooms benefit from luxurious en-suite bathrooms, offering privacy and comfort for their occupants. The primary suite, in particular, is a sanctuary of tranquillity with a spacious layout, walk-in closet, and a lavish en-suite. Bedrooms two and three both measure over 20' in length, whilst bedroom two also benefits from its own well-appointed en-suite shower room.
The remaining bedrooms are generously sized, each with its own unique charm and ample storage space. These rooms share a well-appointed family bathroom, complete with modern fixtures and a soothing ambiance. Additionally, a separate WC on this floor provides extra convenience for a busy household.
This home effortlessly balances communal and private spaces, making it perfect for an extended family. The extensive garden, accessible from multiple rooms, becomes an extension of the living space, offering a beautiful backdrop and a place for children to play and adults to unwind.
In summary, this seven-bedroom detached family house is more than just a home; it is a lifestyle. With its stunning garden setting, versatile living spaces, and luxurious amenities, it caters to the needs and desires of every family member, providing a harmonious blend of comfort, style, and functionality.
The property boasts a spacious triple garage, perfectly designed to accommodate multiple vehicles and provide additional storage space. This well-appointed garage is equipped with power and lighting, ensuring convenience and functionality at all times of the day. The inclusion of electric doors adds an extra layer of ease, allowing for effortless entry and exit with the push of a button.
the property also has planning permission - planning reference is 24104/FU
ADDITIONAL INFORMATION
Tenure
Freehold.
Disclaimer
Any information in relation to the length of lease, service charge, ground rent and council tax has been confirmed by our sellers. We would advise that any buyer make their own enquiries through their solicitors to verify that the information provided is accurate and not been subject to any change.
Brochures
Particulars- COUNCIL TAXA payment made to your local authority in order to pay for local services like schools, libraries, and refuse collection. The amount you pay depends on the value of the property.Read more about council Tax in our glossary page.
- Band: G
- PARKINGDetails of how and where vehicles can be parked, and any associated costs.Read more about parking in our glossary page.
- Yes
- GARDENA property has access to an outdoor space, which could be private or shared.
- Yes
- ACCESSIBILITYHow a property has been adapted to meet the needs of vulnerable or disabled individuals.Read more about accessibility in our glossary page.
- Ask agent
Brigshaw House, Brigshaw Lane, Allerton Bywater, Castleford, West Yorkshire
NEAREST STATIONS
Distances are straight line measurements from the centre of the postcode- Woodlesford Station2.3 miles
- East Garforth Station2.5 miles
- Castleford Station2.6 miles
About the agent
At Fine & Country, we offer a refreshing approach to selling exclusive homes, combining individual flair and attention to detail with the expertise of local estate agents to create a strong international network, with powerful marketing capabilities.
Moving home is one of the most important decisions you will make; your home is both a financial and emotional investment. We understand that it's the little things ' without a price tag ' that make a house a home, and this makes us a valuab
Industry affiliations



Notes
Staying secure when looking for property
Ensure you're up to date with our latest advice on how to avoid fraud or scams when looking for property online.
Visit our security centre to find out moreDisclaimer - Property reference GFT190337. The information displayed about this property comprises a property advertisement. Rightmove.co.uk makes no warranty as to the accuracy or completeness of the advertisement or any linked or associated information, and Rightmove has no control over the content. This property advertisement does not constitute property particulars. The information is provided and maintained by Fine & Country, Wakefield. Please contact the selling agent or developer directly to obtain any information which may be available under the terms of The Energy Performance of Buildings (Certificates and Inspections) (England and Wales) Regulations 2007 or the Home Report if in relation to a residential property in Scotland.
*This is the average speed from the provider with the fastest broadband package available at this postcode. The average speed displayed is based on the download speeds of at least 50% of customers at peak time (8pm to 10pm). Fibre/cable services at the postcode are subject to availability and may differ between properties within a postcode. Speeds can be affected by a range of technical and environmental factors. The speed at the property may be lower than that listed above. You can check the estimated speed and confirm availability to a property prior to purchasing on the broadband provider's website. Providers may increase charges. The information is provided and maintained by Decision Technologies Limited. **This is indicative only and based on a 2-person household with multiple devices and simultaneous usage. Broadband performance is affected by multiple factors including number of occupants and devices, simultaneous usage, router range etc. For more information speak to your broadband provider.
Map data ©OpenStreetMap contributors.
