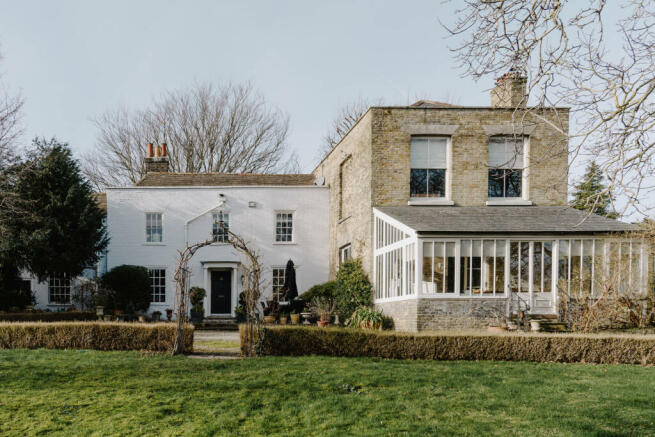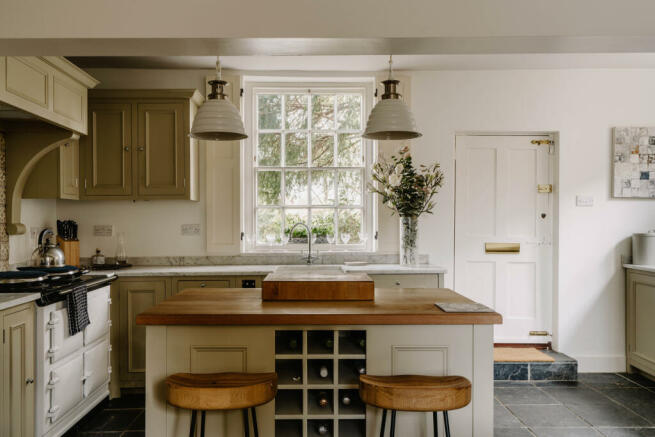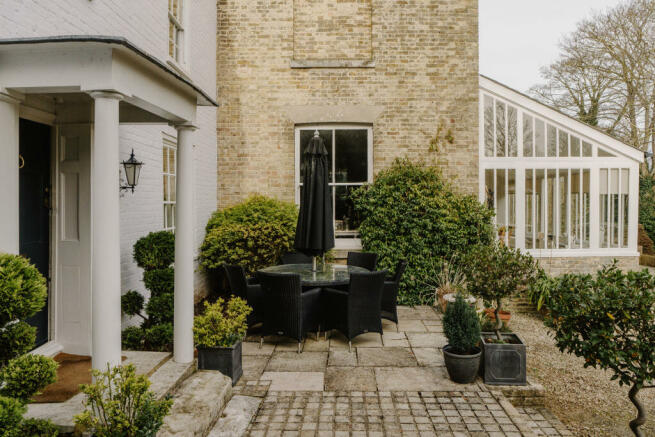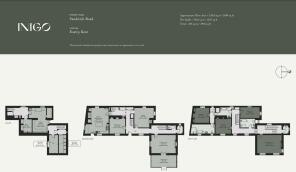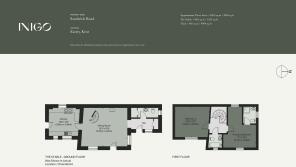
Sandwich Road, Eastry, Kent

- PROPERTY TYPE
Detached
- BEDROOMS
6
- BATHROOMS
5
- SIZE
4,904 sq ft
456 sq m
- TENUREDescribes how you own a property. There are different types of tenure - freehold, leasehold, and commonhold.Read more about tenure in our glossary page.
Freehold
Description
Setting the Scene
A melting pot of architectural styles and periods, the main portion of the home speaks the language of Georgian symmetry. Built c.1750, its stucco façade is flanked by a protruding Victorian extension. The later addition has all the trappings of a mid-19th-century residence, with large sash windows (a new novelty brought along by the mass production of plate sheet glass), voluminous rooms and a glazed conservatory - a rare, 19th-century survivor from when having plants in the home became popular.
The Grand Tour
Entry to the house is via a classical porch; set amongst a pristine white stucco façade, it makes a fitting entrance to the home. Ahead lies a long reception hall with reclaimed solid oak flooring.
Occupying the Victorian part of the house, the formal drawing room is a vast space, with expanses of glazing on two sides. Finished in a neutral mid-grey by Farrow and Ball, the room has voluminous ceiling heights and opens to the original conservatory, with views over the gardens. A study and music room also unfold across the ground floor, both in the original Georgian portion of the building.
At the far end of the house is the expansive kitchen and breakfast area. Bespoke timber units by Neptune are topped with glossy Carrara marble worktops. A central island provides a focal point and is finished with a hardy wooden butcher block top. An electric Aga sits in an open chimney, while the remaining appliances are cleverly concealed behind cabinetry; there's also space for a large family dining table and chairs.
Stairs descend to the lower-ground floor, where there's a host of ancillary spaces, including a boot room, laundry, utility and wine cellars.
The first floor can be accessed by one of two staircases and is home to four bedrooms. The bright primary bedroom suite has views over the gardens through three original sash windows; a tranquil space, walls are lined with wallpaper by Colefax and Fowler, with engineered wooden flooring underfoot. An original Carrara marble fireplace takes pride of place. Adjacent is the primary bathroom with fixtures by Catchpole and Rye, a roll-top bath, a walk-in shower, a vanity and a WC.
A further three bedrooms are within the Georgian portion of the house, with two incorporating bespoke, fitted cabinetry and used as dressing rooms. There are two large bathrooms and a WC on the floor in addition to a wonderful family bathroom with oak parquet flooring, a nickel roll-top bath and further fixtures by Catchpole and Rye.
Externally, the original stables have recently been converted into a two-storey, two-bedroom annexe. Perfect for guest accommodation or extended family, the stables have their own private entrance. With a handsome reception room and separate kitchen, the spaces have been finished with the same eye for detail as the main house.
On the first floor of the stables, there are two bedrooms (one with an en suite) as well as a family bathroom.
The Great Outdoors
Private electric gates enclose the house from the centre of the village, with a gravelled driveway leading to the main entrance. Gardens have been expertly landscaped with immaculate topiary and box hedges. Well-established mulberry, walnut and cherry trees surround the lawn, while fragrant lavender is planted amongst the beds. There are several areas for entertaining outside, such as the terrace surrounding the heated pool; a wonderful spot for the summer months, there's space for loungers and al fresco dining amidst the long grasses, agapanthus and olive trees.
The stables have been landscaped with planting and gravelled parking to the front. There's also a secondary gate for private access, should visitors or family be staying.
Out and About
The house is perfectly situated for Eastry's local amenities. A butcher's, baker's, pharmacy, post office and local shop are all within reaching distance, while the Five Bells is a short walk away, and the perfect spot for Sunday Lunch.
Sandwich is a short drive away, with a host of high street stores, eateries and cultural attractions. A little further afield is the historic city of Canterbury; brimming with history and culture, the city is home to Canterbury Cathedral, the Marlowe Theatre and Canterbury Castle. Highly regarded restaurants and eateries include Cafe Dez, and Ccork for English sparkling wine, while Posilipo is known for its authentic Italian cuisine.
There is an excellent host of public and independent schools within the area, and for nature lovers, Kent's coast and Pegwell Bay National Nature Reserve are also close by.
Sandwich's rail station is a 5-minute drive away, with London taking some 90 minutes by high-speed, frequent trains.
Council Tax Band: G
- COUNCIL TAXA payment made to your local authority in order to pay for local services like schools, libraries, and refuse collection. The amount you pay depends on the value of the property.Read more about council Tax in our glossary page.
- Band: G
- PARKINGDetails of how and where vehicles can be parked, and any associated costs.Read more about parking in our glossary page.
- Yes
- GARDENA property has access to an outdoor space, which could be private or shared.
- Yes
- ACCESSIBILITYHow a property has been adapted to meet the needs of vulnerable or disabled individuals.Read more about accessibility in our glossary page.
- Ask agent
Sandwich Road, Eastry, Kent
NEAREST STATIONS
Distances are straight line measurements from the centre of the postcode- Sandwich Station2.1 miles
- Deal Station4.3 miles
- Walmer Station4.5 miles
About the agent
Inigo is an estate agency for Britain's most marvellous historic homes, from the team behind The Modern House.
We believe a beautiful home is a pleasure that never ages. We connect discerning individuals with extraordinary spaces, no matter the price or provenance.
Covering urban and rural locations across Britain, our team combines proven experience selling distinctive homes with design and architectural expertise. We unlock the true value of every cottage, coach house and conver
Industry affiliations


Notes
Staying secure when looking for property
Ensure you're up to date with our latest advice on how to avoid fraud or scams when looking for property online.
Visit our security centre to find out moreDisclaimer - Property reference TMH00597. The information displayed about this property comprises a property advertisement. Rightmove.co.uk makes no warranty as to the accuracy or completeness of the advertisement or any linked or associated information, and Rightmove has no control over the content. This property advertisement does not constitute property particulars. The information is provided and maintained by Inigo, London. Please contact the selling agent or developer directly to obtain any information which may be available under the terms of The Energy Performance of Buildings (Certificates and Inspections) (England and Wales) Regulations 2007 or the Home Report if in relation to a residential property in Scotland.
*This is the average speed from the provider with the fastest broadband package available at this postcode. The average speed displayed is based on the download speeds of at least 50% of customers at peak time (8pm to 10pm). Fibre/cable services at the postcode are subject to availability and may differ between properties within a postcode. Speeds can be affected by a range of technical and environmental factors. The speed at the property may be lower than that listed above. You can check the estimated speed and confirm availability to a property prior to purchasing on the broadband provider's website. Providers may increase charges. The information is provided and maintained by Decision Technologies Limited. **This is indicative only and based on a 2-person household with multiple devices and simultaneous usage. Broadband performance is affected by multiple factors including number of occupants and devices, simultaneous usage, router range etc. For more information speak to your broadband provider.
Map data ©OpenStreetMap contributors.
