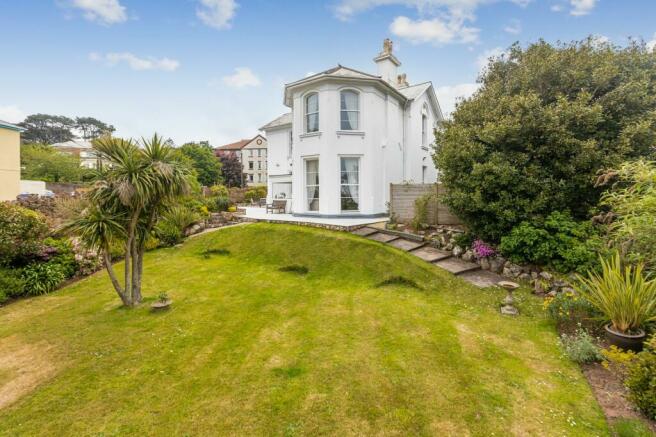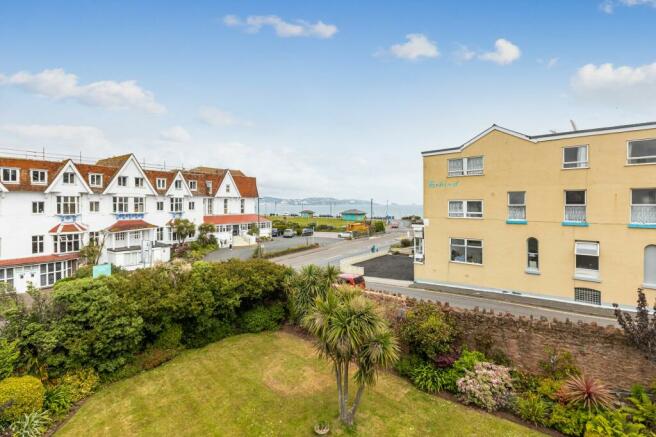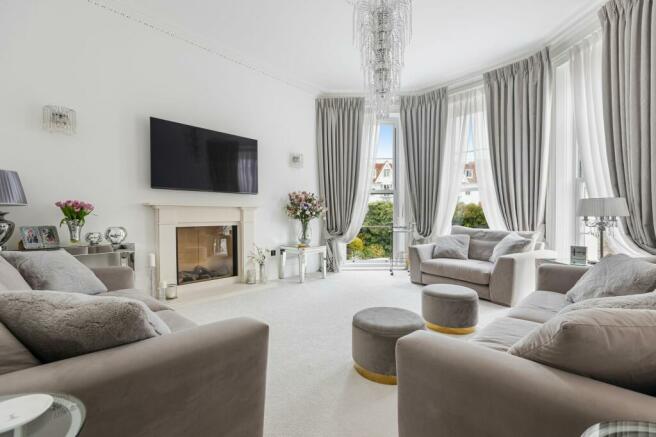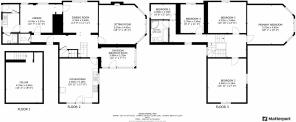Paignton

- PROPERTY TYPE
Villa
- BEDROOMS
6
- BATHROOMS
2
- SIZE
Ask agent
- TENUREDescribes how you own a property. There are different types of tenure - freehold, leasehold, and commonhold.Read more about tenure in our glossary page.
Freehold
Key features
- DETACHED VICTORIAN RESIDENCE
- BEAUTIFULLY PRESENTED
- SITTING ROOM
- DINING ROOM
- SUN ROOM
- STRIKING NEW KITCHEN
- GROUND FLOOR ANNEXE
- 5 BEDROOMS & FAMILY BATHROOM
- ATTRACTIVE WALLED GARDENS & ELECTRIC GATED DRIVEWAY
- EPC - E:53
Description
Set in attractive walled gardens, Belle Vue Lodge is a FINE DETACHED COASTAL VICTORIAN RESIDENCE enviably placed a mere saunter to Paignton’s vibrant Esplanade, Paignton Beach and Green. Belle Vue Lodge presents a home of distinction which has been lovingly renovated with exacting detail by our client over their ten year ownership to retain the charm and character of the era whilst tastefully fusing conveniences and style of modern life. The ground floor ANNEXE provides perfect auxiliary space for a dependent relative, home office suite, or potential to generate additional letting income, although equally adaptable as additional rooms to the main house.
The property is virtually a pebble throw from Paignton Beach and the picturesque South West Coast Path heading north toward Preston Sands and Torquay, or south toward Goodrington Sands and Brixham. Set in the very heart of the English Riviera, a wide range of amenities, leisure activities, and beautiful scenery are all easily accessible. The train station and town centre with post office and banks are also within walking distance.
OWNER'S INSIGHT
"Ten years ago I took on Belle Vue Lodge as a project and I must say she was in a rather sorry state, but I could immediately see the potential in making a magnificent home. The location is exceptional, and the house is perfect for anyone like me who wants to be quietly tucked away yet close to beautiful beaches, stunning walks, lovely restaurants and bars. It has been a privilege to live here and I hope I have done the old house justice in restoring it for many more years to come."
STEP INSIDE
A glazed entrance door with top light opens to the porcelain tiled HALL with CLOAKROOM, leading through to the main RECEPTION HALL with elegant oak turned staircase with storage underneath. A door and staircase lead down to the CELLAR which houses the boiler (newly fitted in August 2023) and we understand our clients have fully tanked this area for dry storage. The reception hall is open plan to the DINING ROOM with elegant high ceiling, cornice work, ceiling rose, tall sash window and a connecting door to the annexe. The SITTING ROOM is an equally elegant room with triple full height sash windows forming a bay which overlooks and open to the extensive terracing. Limestone fireplace with glass front and remote control log effect flame gas fire. High ceiling with cornice work and central ceiling rose. SUN ROOM/BREAKFAST ROOM with door leading out to the tiled terracing, enjoying a view beyond the garden to the sea front and the sea at Tor Bay towards Torquay.
KITCHEN/DINER
The kitchen/diner is a striking room, recently refurbished with impressive sleek black units topped with matching work surfaces, sink, and engineered oak flooring. Corner carousel unit, soft close retractable storage drawers, larder cupboard, integrated dishwasher and provisions for American style fridge/freezer and range cooker (both appliances could be available under separate negotiation). Lofty ceiling with detailed cornice work and ceiling rose. Dual aspect with picture window and door overlooking and leading out to the extensive terracing.
STEP UPSTAIRS
From the Reception Hall stairs rise to the First Floor Landing with central ceiling rose and tall window allowing ample natural light. The PRINCIPAL BEDROOM enjoys a bay with triple arched sash windows commanding the finest view from the property over the private garden to Paignton sea front, pier, and across Tor Bay toward Torquay. BEDROOM 2 has a dual aspect enjoying the sea view. We understand that the original black marble fireplace remains and safely covered up by the current owners purely due to positioning of the bed. BEDROOM 3 is an equally impressive double bedroom. Leading down to the Lower Landing with porthole window and loft access to a generous store room with matching porthole window. BEDROOM 4 provides a further double bedroom, and BEDROOM 5 currently utilised as a home office. The beautifully appointed FAMILY BATHROOM offers both a double ended bath with cascade shower attachment taps and a corner double shower with body spray and rain head. Vanity unit and WC.
ANNEXE
The Annexe benefits from its own private front door, although connected to the main house via doors to the dining room and hall. The private entrance opens to the RECEPTION HALL with porcelain tiled floor running through to the KITCHEN and leading off is the SHOWER ROOM and SITTING ROOM/BEDROOM.
STEP OUTSIDE
Aluminium remote controlled sliding electric gates opens to the generous brick paviour driveway providing ample parking and mature flower bed. Gentle steps lead down to the extensive terracing in porcelain slabs which runs across the approach to the annexe and wrap around the perimeter of the main house with the primary areas directly outside the kitchen and sitting room. A matching pedestrian gate to the vehicular gate opens to Belle Vue Road. From the terrace sloped and gentle stepped access leads down to the lower lawn, fully enclosed with natural sandstone walled boundaries and mature shrubs with central palm tree. To the side elevation, outside the dining room, is a gravelled area of garden, mature Bramley apple tree and timber garden shed.
ADDITIONAL INFORMATION
CONSERVATION AREA - Roundham and Paignton Harbour. HEATING - Gas central heating. SERVICES: Mains Gas, Electric, Water & Drainage are all connected. COUNCIL TAX BAND - F (Torbay Council) Full charge payable for 2024 - 2025 is £3,225.23
OUR AREA
Paignton is nestled on the warm South Devon coast being one of three towns along with Torquay and Brixham which form the natural east facing harbour of Torbay, sheltered from the English Channel. Torbay's wide selection of stunning beaches, picturesque coastline, mild climate and recreational facilities reinforce why it has rightfully earned the renowned nickname of the English Riviera.
PAIGNTON IS WELL CONNECTED
By Train: Torquay and Paignton Train Stations has some direct lines to London Paddington and Birmingham and is ideal for commuting to Newton Abbot or Exeter. By Air: Exeter Airport provides both UK and international flights. By Sea: Torquay Marina provides a safe haven for boats in all weathers, sheltered from the prevailing south-westerly winds. Regional Cities of Exeter & Plymouth approximately 22 miles and 32 miles respectively. Magnificent Dartmoor National park approximately 12 miles.
DIRECTIONS
SAT NAV: TQ4 6ER. WHAT3WORDS: shunts.shells.pounds.
Garden
Large lawned garden
Garden
Extensive paved terrace.
Parking - Driveway
Electric gated brick paviour drive.
- COUNCIL TAXA payment made to your local authority in order to pay for local services like schools, libraries, and refuse collection. The amount you pay depends on the value of the property.Read more about council Tax in our glossary page.
- Band: F
- PARKINGDetails of how and where vehicles can be parked, and any associated costs.Read more about parking in our glossary page.
- Driveway
- GARDENA property has access to an outdoor space, which could be private or shared.
- Private garden
- ACCESSIBILITYHow a property has been adapted to meet the needs of vulnerable or disabled individuals.Read more about accessibility in our glossary page.
- Ask agent
Energy performance certificate - ask agent
Paignton
NEAREST STATIONS
Distances are straight line measurements from the centre of the postcode- Paignton Station0.3 miles
- Torquay Station2.2 miles
- Torre Station3.0 miles
About the agent
Established in 1978 our company has grown to become one of Torbay's most respected and leading independent estate agents, Our dedicated team are one of the few agents selling and letting property throughout the whole market, from coastal cottages to luxury homes, small flats to prestigious penthouses. We pride ourselves on our professional approach, extensive local knowledge and an unrivalled service to our clients, specialising in a specific area of the beautiful South Devon coastline stret
Industry affiliations



Notes
Staying secure when looking for property
Ensure you're up to date with our latest advice on how to avoid fraud or scams when looking for property online.
Visit our security centre to find out moreDisclaimer - Property reference 3ef26753-3c65-4973-b091-1d02bde3c05a. The information displayed about this property comprises a property advertisement. Rightmove.co.uk makes no warranty as to the accuracy or completeness of the advertisement or any linked or associated information, and Rightmove has no control over the content. This property advertisement does not constitute property particulars. The information is provided and maintained by John Lake Estate Agents, Torquay. Please contact the selling agent or developer directly to obtain any information which may be available under the terms of The Energy Performance of Buildings (Certificates and Inspections) (England and Wales) Regulations 2007 or the Home Report if in relation to a residential property in Scotland.
*This is the average speed from the provider with the fastest broadband package available at this postcode. The average speed displayed is based on the download speeds of at least 50% of customers at peak time (8pm to 10pm). Fibre/cable services at the postcode are subject to availability and may differ between properties within a postcode. Speeds can be affected by a range of technical and environmental factors. The speed at the property may be lower than that listed above. You can check the estimated speed and confirm availability to a property prior to purchasing on the broadband provider's website. Providers may increase charges. The information is provided and maintained by Decision Technologies Limited. **This is indicative only and based on a 2-person household with multiple devices and simultaneous usage. Broadband performance is affected by multiple factors including number of occupants and devices, simultaneous usage, router range etc. For more information speak to your broadband provider.
Map data ©OpenStreetMap contributors.




