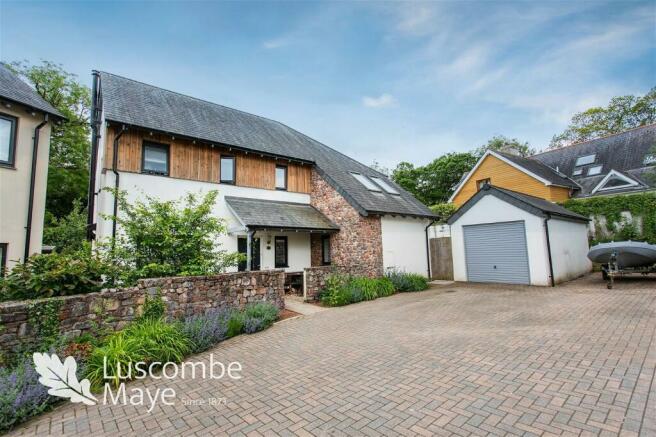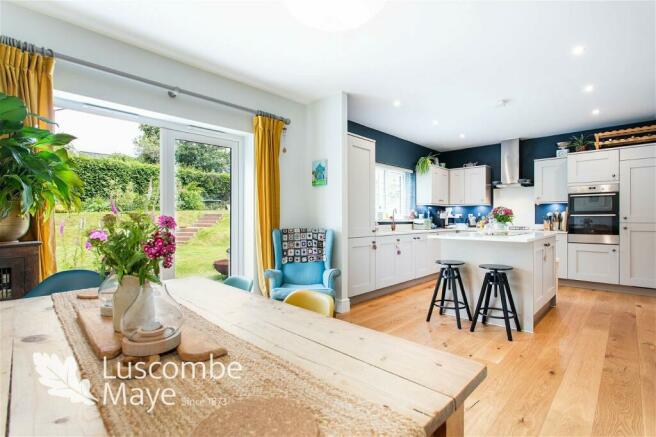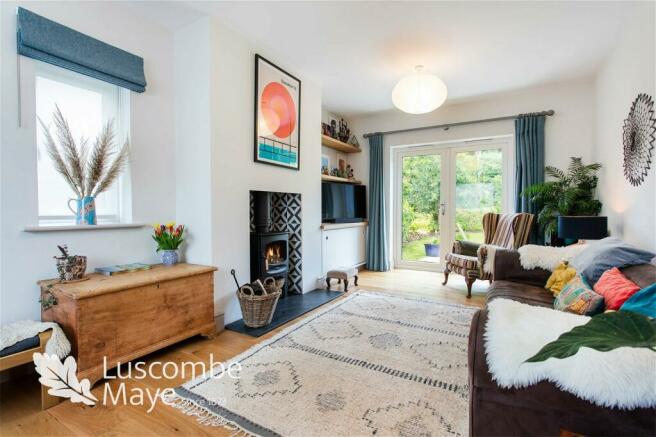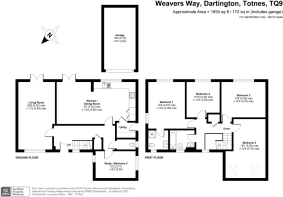
Weavers Way, Totnes

- PROPERTY TYPE
Detached
- BEDROOMS
5
- BATHROOMS
2
- SIZE
1,854 sq ft
172 sq m
- TENUREDescribes how you own a property. There are different types of tenure - freehold, leasehold, and commonhold.Read more about tenure in our glossary page.
Freehold
Key features
- Detached Family Home
- Tastefully Refurbished Throughout
- Corner Plot
- Five Double Bedrooms
- Open Plan Kitchen/Diner
- Ample Driveway Parking
- Detached Single Garage
- Utility Room
- Private South Facing Garden
- Highly Sought After Location
Description
SITUATION
Dartington is a popular village within walking distance of Totnes along foot and cycle paths. It has a good range of facilities including a fine Victorian parish church, built from materials from a previous church at Dartington Hall, a post office/general stores, primary school, community centre, garage and public house. There is also a playing field, a nature trail along the attractive Bidwell Brook and the popular Cider Press Centre. The village is best known for Dartington Hall, its literature festivals and the many cultural facilities and events that it offers. The A38, within ten minutes' drive, connects to the M5 at Exeter.
Totnes, within about 2 miles, is known as an Elizabethan town but has much earlier origins with a castle, a wonderful position on the River Dart and a main line railway station. It has a well regarded community college, full range of shops, a weekly market and a wide choice of cultural facilities.
DESCRIPTION
Luscombe Maye are delighted to bring to market this beautifully presented five-bedroom home situated in the centre of Dartington in a fantastic private corner plot. The property has recently been refurbished to introduce a more characterful feel into the home whilst also benefitting from the energy efficient features of a new build property. The accommodation briefly comprises kitchen/diner, living room, utility room, five bedrooms and single garage.
Entering the property, the entrance hall leads to the principal rooms and is laid with engineered oak flooring throughout. The large open plan kitchen/diner is light and airy with doors from the dining area opening onto the rear patio and a sociable kitchen island adjacent. The kitchen is fitted with contemporary base and wall units with a modern composite worktop, integrated double oven, 4-ring gas hob, integrated dishwasher and fridge/ freezer with further space for additional appliances or storage units. The spacious living room is complimented by double doors opening onto the garden and the room has recently been enhanced by the addition of a wood burner and chimney-breast, perfect for those winter months. There is great utility room off the kitchen that has worktop space, space for washing machine and dryer and external door to the garden and driveway. You will also find the downstairs WC and the fifth bedroom on the ground floor which is currently being utilised as a home study/ exercise room.
Ascending the stairs, there are four double bedrooms and family bathroom. The master bedroom is complimented by an ensuite bathroom fitted with shower, WC and hand basin with fantastic views over the garden. The second bedroom is generous in size with two Velux windows allowing for natural light to fill the room and the further two bedrooms are complimented by a southerly aspect. The contemporary family bathroom comprises WC, hand basin and bath with shower above.
Approaching the property, the driveway allows for ample parking space and has a single garage which is currently used for additional storage. The rear garden is a particular feature of the property with a high degree of privacy and measuring approximately 0.2 of an acre which is mainly laid to lawn with a paved patio area and a range of mature bushes, shrubs and flowers border. The southerly aspect allows for the garden to be enjoyed all day long, with double doors into the kitchen and living room for great indoor and outdoor living.
SERVICES
Gas central heating. Mains water, electricity, drainage and gas connected.
TENURE
Freehold
VIEWINGS
Viewing strictly by appointment with Luscombe Maye
LOCAL AUTHORITY
South Hams District Council. Follaton House, Plymouth Road, Totnes TQ9 5NE
Council Tax Band F
DIRECTIONS
What3Words - collide.stability.germinate
LETTINGS
Luscombe Maye also offers an Award Winning Lettings service. If you are considering Letting your own property, or a buy to let purchase, please contact Andrew or Alex on or to discuss our range of bespoke services.
FURTHER INFORMATION
As part of our transparency policy, we request our sellers fill out a Property Information Questionnaire. This information can be provided to you. However, we recommend that you verify any information given during the conveyancing process
CONSTRUCTION
The property is understood to be of standard construction.
PARKING
The property has ample parking spaces and single garage available.
- COUNCIL TAXA payment made to your local authority in order to pay for local services like schools, libraries, and refuse collection. The amount you pay depends on the value of the property.Read more about council Tax in our glossary page.
- Band: F
- PARKINGDetails of how and where vehicles can be parked, and any associated costs.Read more about parking in our glossary page.
- Garage
- GARDENA property has access to an outdoor space, which could be private or shared.
- Yes
- ACCESSIBILITYHow a property has been adapted to meet the needs of vulnerable or disabled individuals.Read more about accessibility in our glossary page.
- Ask agent
Weavers Way, Totnes
NEAREST STATIONS
Distances are straight line measurements from the centre of the postcode- Totnes Station1.3 miles
About the agent
Luscombe Maye sells all types of property from tiny flats to coastal estates across the South Hams.
Over 150 years in the business hasn't just given us well over a century of experience in the Residential Sales Market, it has also taught us that both clients and customers appreciate a warm welcome and a friendly, professional service.
Our Totnes office is right in the centre of the town just below the Eastgate arch.
T: 01803 869920
Industry affiliations



Notes
Staying secure when looking for property
Ensure you're up to date with our latest advice on how to avoid fraud or scams when looking for property online.
Visit our security centre to find out moreDisclaimer - Property reference S971215. The information displayed about this property comprises a property advertisement. Rightmove.co.uk makes no warranty as to the accuracy or completeness of the advertisement or any linked or associated information, and Rightmove has no control over the content. This property advertisement does not constitute property particulars. The information is provided and maintained by Luscombe Maye, Totnes. Please contact the selling agent or developer directly to obtain any information which may be available under the terms of The Energy Performance of Buildings (Certificates and Inspections) (England and Wales) Regulations 2007 or the Home Report if in relation to a residential property in Scotland.
*This is the average speed from the provider with the fastest broadband package available at this postcode. The average speed displayed is based on the download speeds of at least 50% of customers at peak time (8pm to 10pm). Fibre/cable services at the postcode are subject to availability and may differ between properties within a postcode. Speeds can be affected by a range of technical and environmental factors. The speed at the property may be lower than that listed above. You can check the estimated speed and confirm availability to a property prior to purchasing on the broadband provider's website. Providers may increase charges. The information is provided and maintained by Decision Technologies Limited. **This is indicative only and based on a 2-person household with multiple devices and simultaneous usage. Broadband performance is affected by multiple factors including number of occupants and devices, simultaneous usage, router range etc. For more information speak to your broadband provider.
Map data ©OpenStreetMap contributors.





