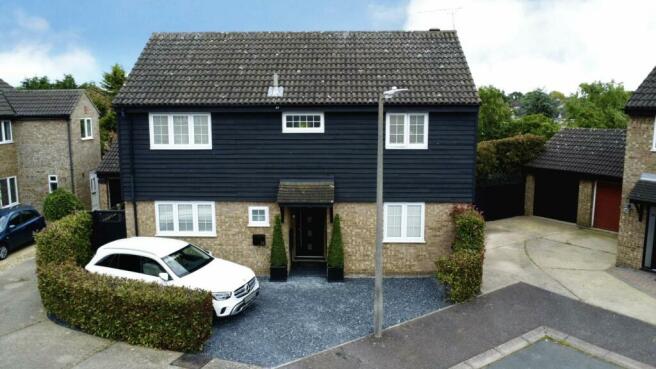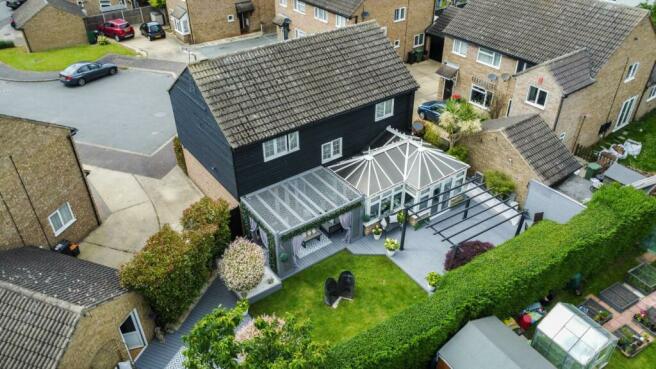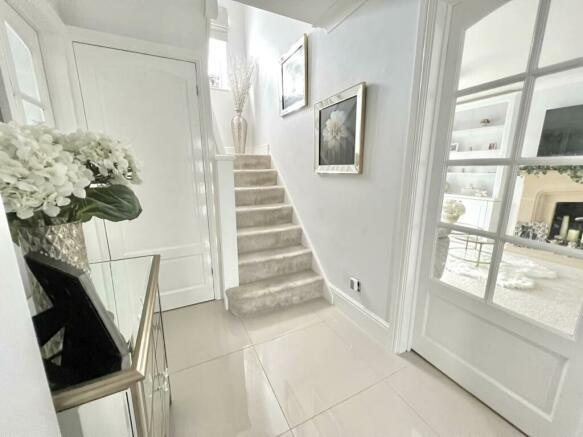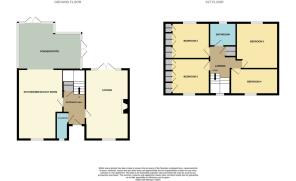
Virley Close, Heybridge

- PROPERTY TYPE
Detached
- BEDROOMS
4
- BATHROOMS
1
- SIZE
1,163 sq ft
108 sq m
- TENUREDescribes how you own a property. There are different types of tenure - freehold, leasehold, and commonhold.Read more about tenure in our glossary page.
Freehold
Key features
- 4 Bedrooms
- Immaculately Presented
- Beautifully Designed Garden
- Fitted Kitchen
- Conservatory
- Close To Local Amenities & School
- Off Street Parking
Description
On the ground floor you will find a welcoming entrance hall with a large under stairs storage cupboard, a stylish lounge with bespoke cabinets with display shelving either side of the impressive fireplace and double doors leading outside to a secluded pergola covered seating area, a fully fitted modern kitchen/breakfast room with quartz work surfaces and an island. The kitchen has excellent AEG appliances including a fan oven, combi oven/microwave and warming draw. The sink unit also has waste disposal and a useful Franke hot tap. There is a open entrance from the kitchen/breakfast room leading through to the large conservatory with solid ceiling perfect for relaxing.
On the 1st floor you will find four well sized double bedrooms 2 with a range of in built wardrobes (as pictured) leaving plenty of space in the rooms, bedroom 4 is currently used as a dressing room. and a well equipped family bathroom.
The garden oozes class with its decking areas, lush lawn, beautiful seating area and mix of stylish ornamental features to greenery. The garden also benefits seclusion where it is not over looked giving plenty of privacy. There is access from the garden to the converted garage giving a versatile space which could be utilised as many things such as an office, gym or just for storage.
There is off street parking both directly in front of the property and to the side leading to the garage.
The local amenities and schools are within easy reach of the property and the ever popular Heybridge Basin is just down the road giving access to local pubs, excellent sea wall walks and local boat yards.
This home is perfect for modern family life combining elegant design with functional living and has much to offer potential buyers.
Bedroom 1 - 12'6" (3.81m) Max x 11'6" (3.51m) Max
window to front, radiator
Bedroom 2 - 10'2" (3.1m) x 9'10" (3m)
window to front, range of wardrobes, radiator
Bedroom 3 - 10'2" (3.1m) x 9'10" (3m)
window to rear, range of wardrobes, radiator
Bedroom 4 - 13'2" (4.01m) x 7'1" (2.16m)
window to rear, radiator
Bathroom
window to front, bath with shower over, wc, wash basin, heated towel rail
Landing
window to rear, loft access, airing cupboard
Entrance Hall
under stairs storage cupboard, radiator
Lounge - 19'5" (5.92m) x 11'11" (3.63m)
window to front, double doors to garden, feature fireplace, bespoke cabinets and display units, radiator
Cloakroom
window to front, wc, wash basin, radiator
Kitchen/Breakfast Room - 19'4" (5.89m) x 12'8" (3.86m)
window to front, quartz work surfaces and island unit with cupboards below, AEG appliances including fan oven, hob, combi oven/microwave and warming draw, extractor fan, range of base and wall units, dish washer, washing machine, recess for fridge/freezer, sink unit with waste disposal and franke hot tap, utility cupboard, under floor heating, radiator
Conservatory - 17'1" (5.21m) Max x 13'1" (3.99m) Max
double doors to both rear and side, windows to both rear and side, radiator
Front
off street parking to front of property and driveway parking leading to garage on side
Garage - 16'0" (4.88m) x 8'6" (2.59m)
currently converted to room, could easily be converted back to garage if required, windows to sides, access to garden
Garden
decking areas, lawn areas, seating area, 2 side accesses, pergola seating area, shed, access to garage, range of shrubs, conifers and plants, shingle beds, water tap
Notice
Please note we have not tested any apparatus, fixtures, fittings, or services. Interested parties must undertake their own investigation into the working order of these items. All measurements are approximate and photographs provided for guidance only.
- COUNCIL TAXA payment made to your local authority in order to pay for local services like schools, libraries, and refuse collection. The amount you pay depends on the value of the property.Read more about council Tax in our glossary page.
- Band: E
- PARKINGDetails of how and where vehicles can be parked, and any associated costs.Read more about parking in our glossary page.
- Yes
- GARDENA property has access to an outdoor space, which could be private or shared.
- Yes
- ACCESSIBILITYHow a property has been adapted to meet the needs of vulnerable or disabled individuals.Read more about accessibility in our glossary page.
- Ask agent
Virley Close, Heybridge
Add an important place to see how long it'd take to get there from our property listings.
__mins driving to your place
Your mortgage
Notes
Staying secure when looking for property
Ensure you're up to date with our latest advice on how to avoid fraud or scams when looking for property online.
Visit our security centre to find out moreDisclaimer - Property reference 1113_ARDT. The information displayed about this property comprises a property advertisement. Rightmove.co.uk makes no warranty as to the accuracy or completeness of the advertisement or any linked or associated information, and Rightmove has no control over the content. This property advertisement does not constitute property particulars. The information is provided and maintained by Ardent Estates, Maldon. Please contact the selling agent or developer directly to obtain any information which may be available under the terms of The Energy Performance of Buildings (Certificates and Inspections) (England and Wales) Regulations 2007 or the Home Report if in relation to a residential property in Scotland.
*This is the average speed from the provider with the fastest broadband package available at this postcode. The average speed displayed is based on the download speeds of at least 50% of customers at peak time (8pm to 10pm). Fibre/cable services at the postcode are subject to availability and may differ between properties within a postcode. Speeds can be affected by a range of technical and environmental factors. The speed at the property may be lower than that listed above. You can check the estimated speed and confirm availability to a property prior to purchasing on the broadband provider's website. Providers may increase charges. The information is provided and maintained by Decision Technologies Limited. **This is indicative only and based on a 2-person household with multiple devices and simultaneous usage. Broadband performance is affected by multiple factors including number of occupants and devices, simultaneous usage, router range etc. For more information speak to your broadband provider.
Map data ©OpenStreetMap contributors.





