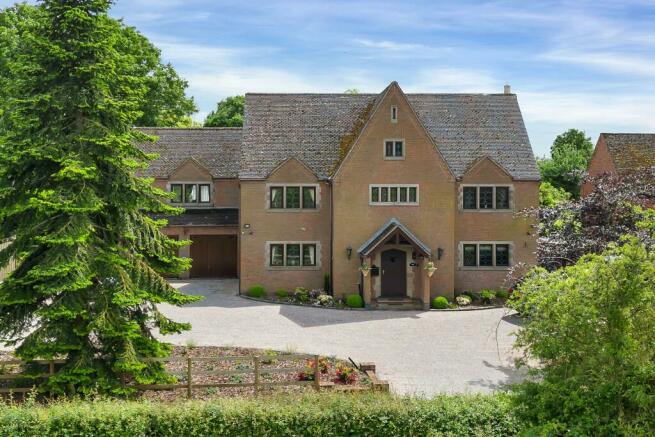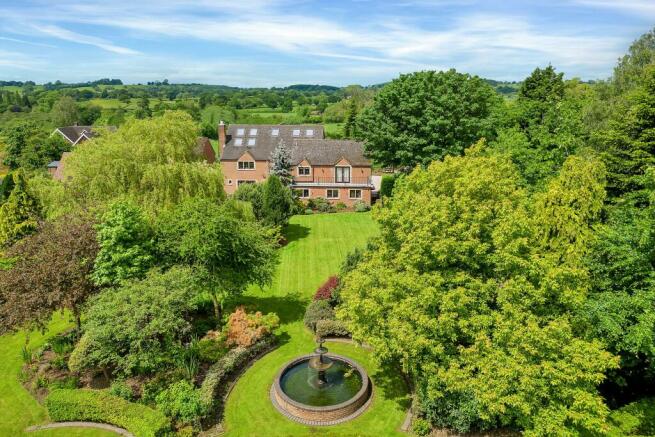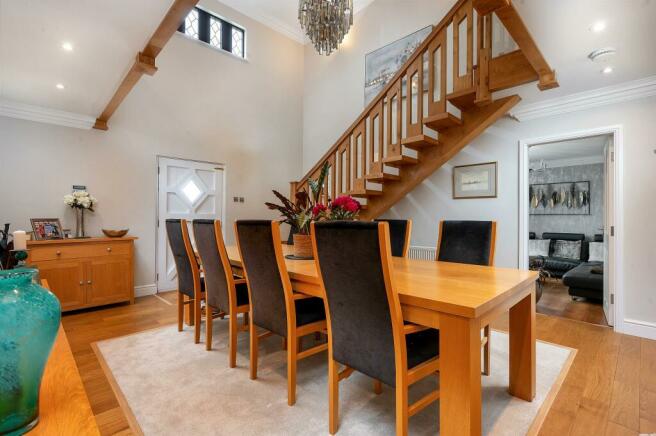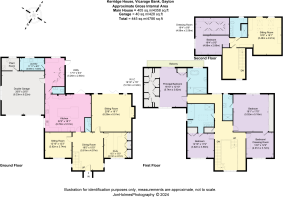
Gayton, Stafford, Staffordshire, ST18

- PROPERTY TYPE
Detached
- BEDROOMS
5
- BATHROOMS
4
- SIZE
4,358 sq ft
405 sq m
- TENUREDescribes how you own a property. There are different types of tenure - freehold, leasehold, and commonhold.Read more about tenure in our glossary page.
Freehold
Key features
- 5 bedrooms
- 4 reception rooms
- 4 bathrooms
- 0.96 acres
- Detached
- Double Garage
Description
Entered via an open porch, the front door leads to an expansive double height dining hall. This grand space is ideal for entertaining, with doors radiating off to the principal reception rooms including the guest cloakroom/WC.
The sitting room provides direct access to the south facing terrace and has spacious seating areas as well as a sandstone fireplace with Chesney wood burner. The sitting room is complemented by two further reception spaces which are off either side of the dining hall. Both the snug and study can be used flexibly, and benefit from views across fields.
Off the rear of the dining hall is an exceptional kitchen breakfast room which is filled with light thanks to dual aspect openings. The kitchen is fitted with a range of two-tone painted wall, floor and island cabinetry, set beneath a granite worksurface. A Zebrano wood block breakfast bar extends off the end of the central island. The kitchen incorporates a range of integrated appliances including electric three oven AGA, AEG induction hob, oven and dishwasher.
Off the kitchen are the recently renewed laundry, utility/boot room and a further cloakroom/gardeners WC. The double garage is accessible internally via the boot room and also includes the plant room.
Upstairs
A bespoke pippy oak and glass staircase rises to a vast first floor galleried landing. There are two bedroom suites off the landing, the first of which has a lovely front facing aspect and fitted wardrobes. A Jack and Jill door leads from the first suite into the vast family bathroom which includes double wash hand basins, double shower enclosure and bath.
The second suite enjoys rear facing views across the gardens and includes an en suite shower room, fitted sliding wardrobes as well as full dressing room with front facing views. The dressing room leads back onto the landing and therefore can be used flexibly as a fifth bedroom.
The principal bedroom sits in its own wing accessed off the galleried landing. A large bedroom area with dual aspect views includes doors which open to a balcony with views across the garden. Behind the bedroom area is a fitted walk in wardrobe, whilst the suite also includes a vast bathroom with double shower and roll top bath.
A further pippy oak staircase rises again to the newly added second floor suite. This extensive suite is bathed in natural light thanks to the seven Velux roof lights and offers a bedroom area with walk in wardrobe, shower room and spacious second floor sitting room.
Gardens and grounds
Kerridge House sits in a generous and landscaped plot which makes the most of its enviable position. A recently installed block paved driveway provides parking for numerous vehicles and access to the integral double garage. There is gated access to the rear gardens to both sides of the house.
The southerly terrace extends off the sitting room and kitchen to provide for a delightful seating area with easy access to principal ground floor rooms. Paths wind their way through the landscaped gardens which include well stocked beds, herbaceous shrubs, a laburnum arch and several specimen trees. Bordering the fields at the end of the garden is a newly installed raised and covered decking. The decking includes power and internet connectivity making this an idea location for relaxing and entertaining alike.
In all the plot extends to 0.96 acres.
Location
Kerridge House is located in the ever popular village of Gayton, just under 8 miles from the county town of Stafford. The larger village of Weston lies just 1.5 miles away and offers a wider range of village amenities including public houses, schools, hotel, village shop and church. The well renowned Weston Hall is located on the edge of the village and offers fine dining as well as luxury accommodation.
Sandon is located a little further afield and benefits from a village store, active cricket club and The Dog & Doublet Inn. The village hall at Gayton offers regular events throughout the year including quiz nights, nature day events, easter egg hunts and more whilst St Peter's Parish Church offers regular services.
Kerridge House is well placed for accessing the regional road network with the M6 at J14 providing efficient access to the M6 Toll, M42, M1 and A50. Birmingham Airport is approximately 37 miles and East Midlands Airport is approximately 38 miles.
Stafford railway station is positioned on the West Coast mainline and offers intercity services to London Euston in just one hour and twenty minutes. The station also provides access to Birmingham in around half an hour and to Manchester in an hour.
There is an excellent range of schooling within the area including Yarlet School, Stafford Grammar School, Denstone College, St Dominic's Stone and Abbotsholme. There are also primary schools located in the nearby villages of Weston and Milwich.
Brochures
More DetailsBrochure Kerridge Ho- COUNCIL TAXA payment made to your local authority in order to pay for local services like schools, libraries, and refuse collection. The amount you pay depends on the value of the property.Read more about council Tax in our glossary page.
- Band: G
- PARKINGDetails of how and where vehicles can be parked, and any associated costs.Read more about parking in our glossary page.
- Yes
- GARDENA property has access to an outdoor space, which could be private or shared.
- Yes
- ACCESSIBILITYHow a property has been adapted to meet the needs of vulnerable or disabled individuals.Read more about accessibility in our glossary page.
- Ask agent
Gayton, Stafford, Staffordshire, ST18
NEAREST STATIONS
Distances are straight line measurements from the centre of the postcode- Stafford Station5.5 miles
About the agent
Knight Frank, Stafford
Beacon Business Village Stafford Enterprise Park, Weston Road, Stafford, ST18 0BF

We are passionate about property. Our foundations are built on supporting clients in one of the most significant decisions they’ll make in their lifetime. As your partners in property, we act with integrity and are here to help you achieve the very best price for your home in the quickest possible time. We offer a range of services for your property requirements. If you are selling, buying or letting a home, or you need some frank advice and insight on the current property market from our tea
Notes
Staying secure when looking for property
Ensure you're up to date with our latest advice on how to avoid fraud or scams when looking for property online.
Visit our security centre to find out moreDisclaimer - Property reference SHR012394785. The information displayed about this property comprises a property advertisement. Rightmove.co.uk makes no warranty as to the accuracy or completeness of the advertisement or any linked or associated information, and Rightmove has no control over the content. This property advertisement does not constitute property particulars. The information is provided and maintained by Knight Frank, Stafford. Please contact the selling agent or developer directly to obtain any information which may be available under the terms of The Energy Performance of Buildings (Certificates and Inspections) (England and Wales) Regulations 2007 or the Home Report if in relation to a residential property in Scotland.
*This is the average speed from the provider with the fastest broadband package available at this postcode. The average speed displayed is based on the download speeds of at least 50% of customers at peak time (8pm to 10pm). Fibre/cable services at the postcode are subject to availability and may differ between properties within a postcode. Speeds can be affected by a range of technical and environmental factors. The speed at the property may be lower than that listed above. You can check the estimated speed and confirm availability to a property prior to purchasing on the broadband provider's website. Providers may increase charges. The information is provided and maintained by Decision Technologies Limited. **This is indicative only and based on a 2-person household with multiple devices and simultaneous usage. Broadband performance is affected by multiple factors including number of occupants and devices, simultaneous usage, router range etc. For more information speak to your broadband provider.
Map data ©OpenStreetMap contributors.





